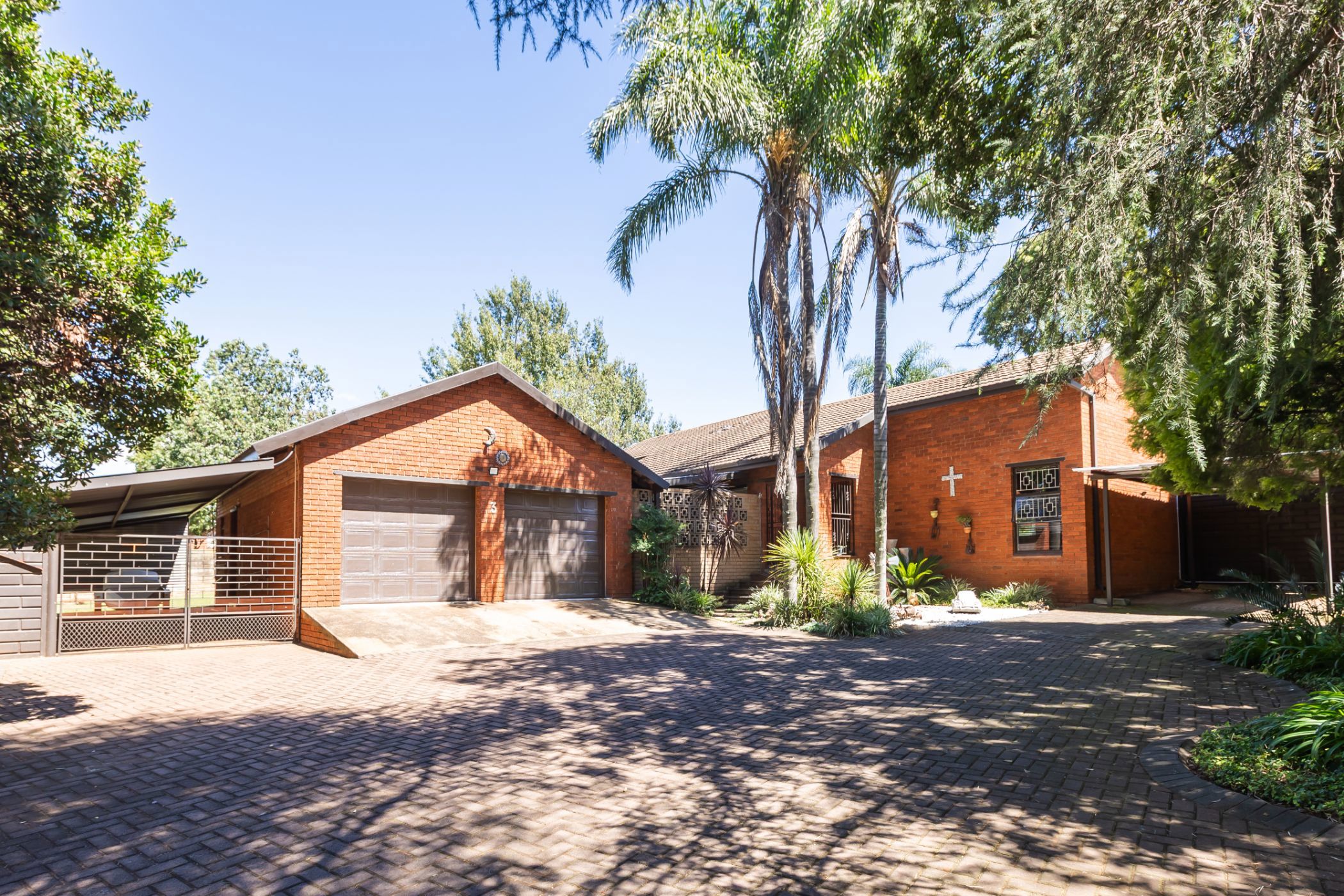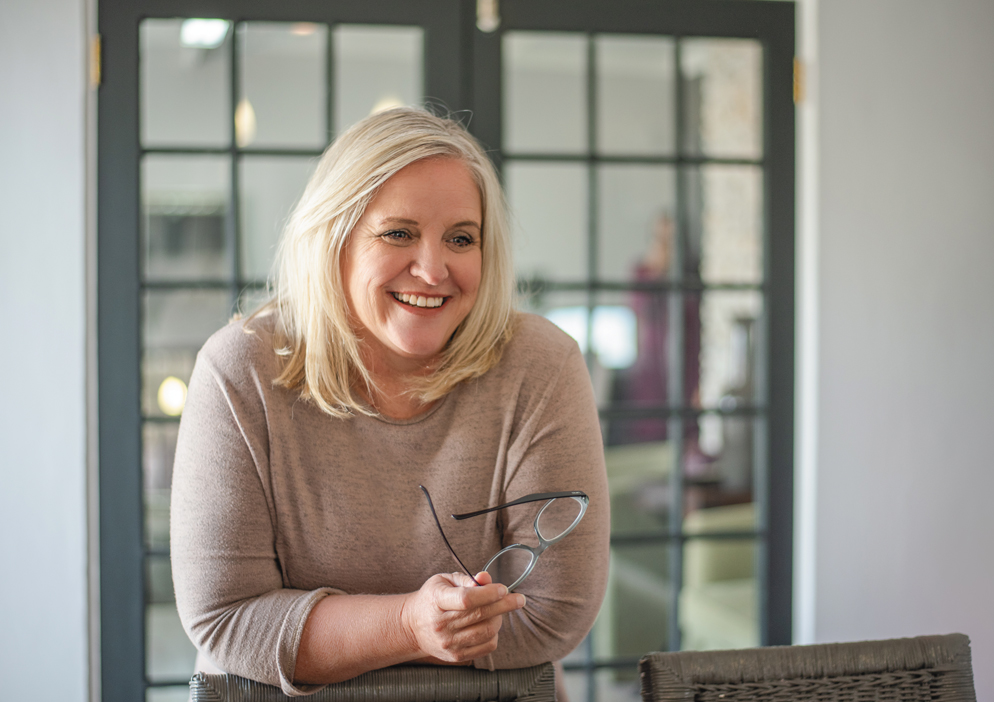Single-storey house sold in Hutten Heights

A spacious family home that will delight the entertainer
Exclusive Mandate: Price includes commission
This exclusive mandate ticks all the boxes.
The open plan living area, with a sleek island that serves into the dining area, is the perfect layout for entertaining. It opens up to the undercover verandah with built in braai, and bar area.
A cozy fire pit, with built in benches, is an additional gathering area and overlooks the sparkling pool. The pool includes a circular seated jacuzzi.
The magnificent main bedroom with sliding doors opening onto a private deck, ideal for sipping morning coffee, is a treat. The walk-in closet has loads of space. The bathroom en-suite has a large shower with double shower heads.
In the event of load-shedding, you can be assured of uninterrupted power supplied by a solar panel system.
Located in an exclusive, leafy green suburb, this home is bound to delight any new owner.
Make this entertainers' paradise your dream home today - call for a viewing.
Listing details
Rooms
- 4 Bedrooms
- Main Bedroom
- Main bedroom with en-suite bathroom, air conditioner, blinds, built-in cupboards, laminate wood floors and walk-in closet
- Bedroom 2
- Bedroom with blinds, built-in cupboards and carpeted floors
- Bedroom 3
- Bedroom with blinds, built-in cupboards and carpeted floors
- Bedroom 4
- Bedroom with air conditioner, blinds, built-in cupboards and laminate wood floors
- 2 Bathrooms
- Bathroom 1
- Bathroom with bath, double basin, shower, tiled floors and toilet
- Bathroom 2
- Bathroom with basin, bath, blinds, shower, tiled floors and toilet
- Other rooms
- Dining Room
- Open plan dining room with tiled floors
- Family/TV Room
- Family/tv room with blinds, ceiling fan and tiled floors
- Kitchen
- Open plan kitchen with blinds, breakfast nook, centre island, extractor fan, gas, granite tops, melamine finishes and tiled floors
- Living Room
- Living room with blinds and laminate wood floors
- Laundry
- Laundry with tiled floors
