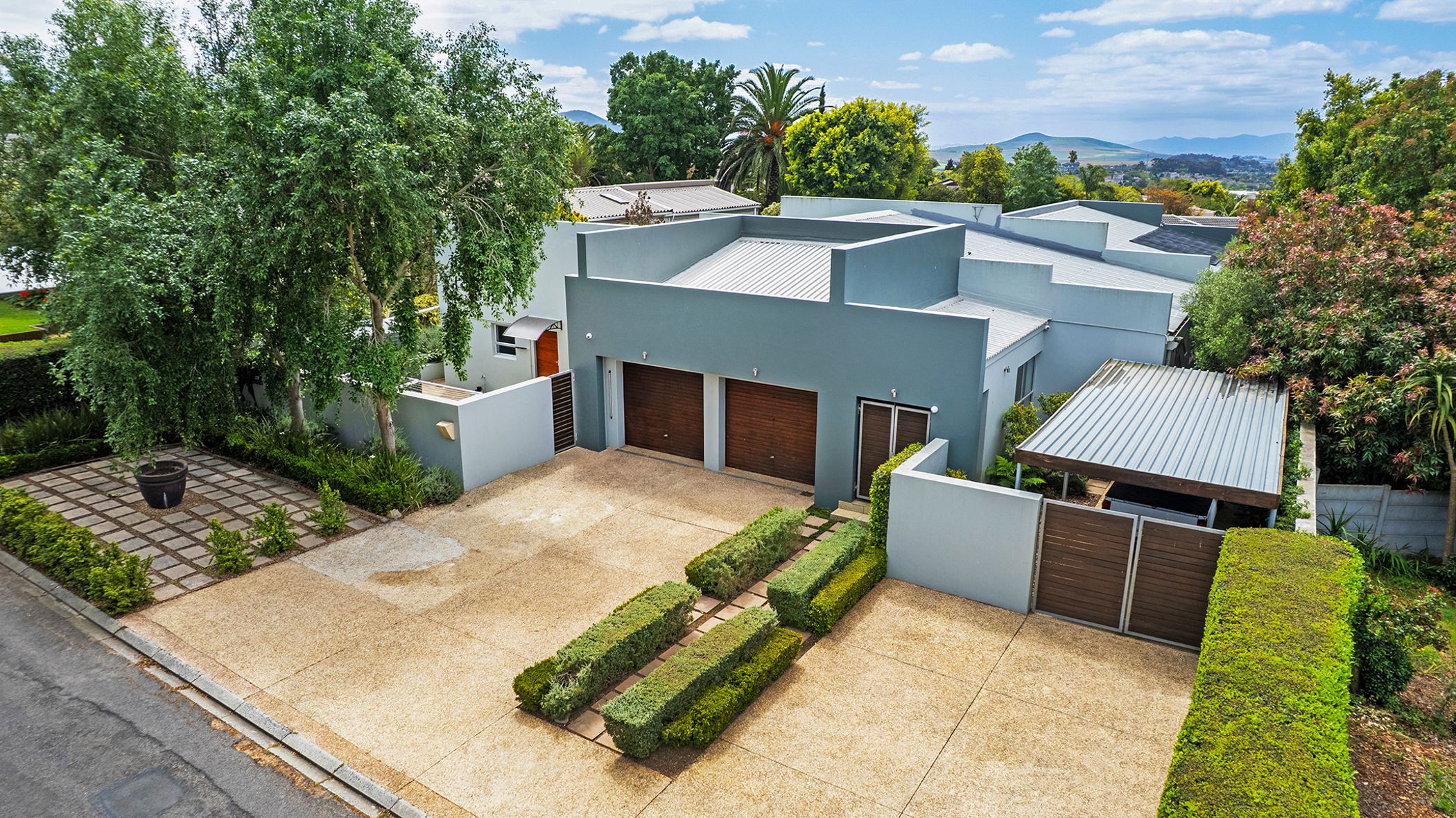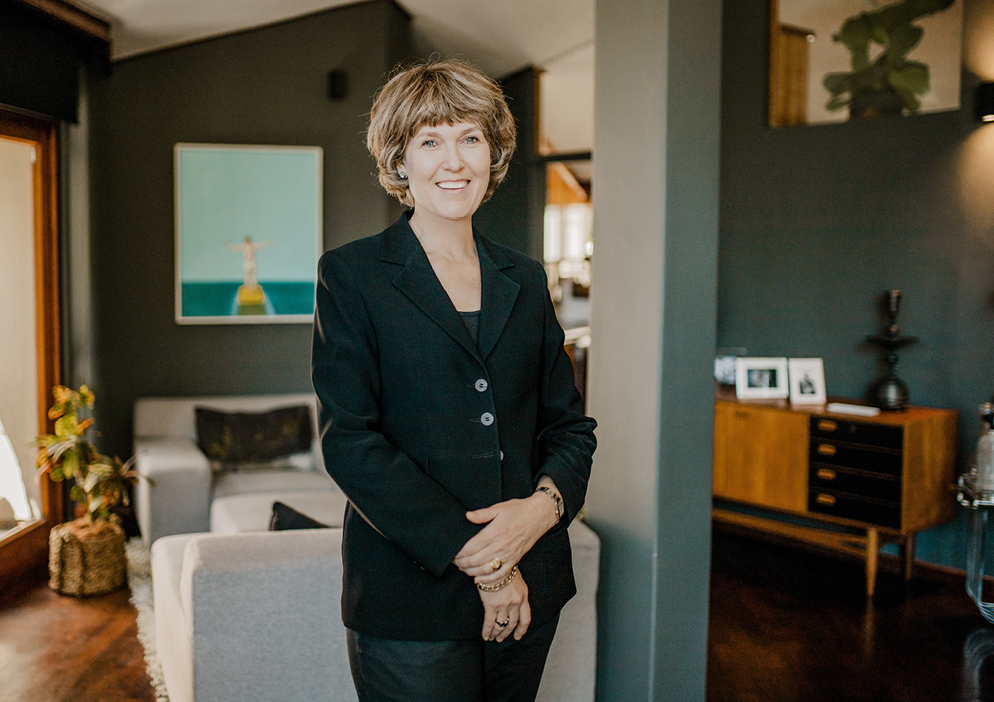Single-storey house for sale in Vergesig

A Family’s Haven in Vergesig, Durbanville — Where Every Corner Tells a Story
Exclusive Mandate for Pam Golding Properties
Tucked within the quiet, leafy streets of Vergesig, one of Durbanville's most cherished family neighborhoods, stands a single-story home that has been the heart of a family's story for many wonderful years. This is not just a house with four walls and a roof — it is a home that has echoed with laughter, carried the scent of freshly baked muffins on Sunday mornings, and seen children grow up under its protective embrace.
The spacious layout, the open flow between living areas, and the gentle sunlight streaming through the large windows make it feel both intimate and expansive.
With its welcoming gas fireplace, winters are cozy and complete. The kitchen itself is the beating heart of the home — bright, functional, and spacious, with ample cupboards and a pantry. The house is designed for family living, featuring four well-sized bedrooms, each with its own unique story.
One of the home's special features is the attached room and bathroom, offering flexibility that few properties can match. Over the years, it served many roles — first as a playroom for toddlers, later as a comfortable space for a teenager seeking independence, and eventually as a private guest suite for visiting grandparents. Its versatility adds both charm and value, easily adaptable for a home office, studio, or rental space.
The garden, lovingly maintained, is a sanctuary for family moments. For those who love to entertain, the outdoor patio, braai area, swimming pool, and jungle gym create the perfect setting for long summer nights with friends and family.
Extra:
4x 2500L water tanks in the back garden
2x 5000L water tanks at the back door
All toilets and washing machines run off rainwater from tanks connected to automatic pumps
5 KW inverter battery system with 8 solar panels
Fully operational alarm system as well as beams (recently updated and serviced), and Uncapped Fiber Wifi via Telkom
Camera system with x6 operational cameras around the house
Two automated garage doors (recently serviced)
Non-chlorinated swimming pool and Pool Cover
Swimming pool water heated system (roof)
Irrigation system for garden beds and grass
Stackable doors onto the stoep
Outside braai on covered stoep
Roll down blind on the stoep (braai area)
The main bedroom and guest bedroom have doors onto the patio
Gas fireplace
Tri-osmosis water filtration system (serviced and filters replaced)
There's also a double garage with secure parking, and the property is fully enclosed, offering peace of mind. For parents, the proximity to Durbanville Primary and High Schools, as well as Reddam House and Curro, means education and convenience go hand in hand. And for those who commute, the area offers quick access to major routes, yet remains cocooned in peaceful suburbia.
It's a home that has already proven what truly matters: warmth, love, and belonging. For a private viewing, contact me today.
Listing details
Rooms
- 4 Bedrooms
- Main Bedroom
- Main bedroom with en-suite bathroom, blinds, built-in cupboards, carpeted floors, curtain rails, curtains and french doors
- Bedroom 2
- Bedroom with built-in cupboards, carpeted floors, curtain rails and curtains
- Bedroom 3
- Bedroom with built-in cupboards, carpeted floors, curtain rails, curtains and wall heater
- Bedroom 4
- Bedroom with built-in cupboards, carpeted floors, curtain rails, curtains, french doors and patio
- 3 Bathrooms
- Bathroom 1
- Bathroom with bath, built-in cupboards, double basin, extractor fan, shower, tiled floors and toilet
- Bathroom 2
- Bathroom with basin, bath, shower, tiled floors and toilet
- Bathroom 3
- Bathroom with bath, double basin, shower, tiled floors and toilet
- Other rooms
- Dining Room
- Dining room with high ceilings and tiled floors
- Entrance Hall
- Entrance hall with tiled floors
- Kitchen
- Open plan kitchen with built-in cupboards, centre island, dish-wash machine connection, electric stove, extractor fan, gas hob, tiled floors and walk-in pantry
- Living Room
- Open plan living room with built-in cupboards, curtain rails, curtains, gas fireplace, high ceilings, stacking doors and tiled floors
- Scullery
- Open plan scullery with blinds, built-in cupboards and tiled floors
- Storeroom
- Storeroom with french doors and tiled floors

