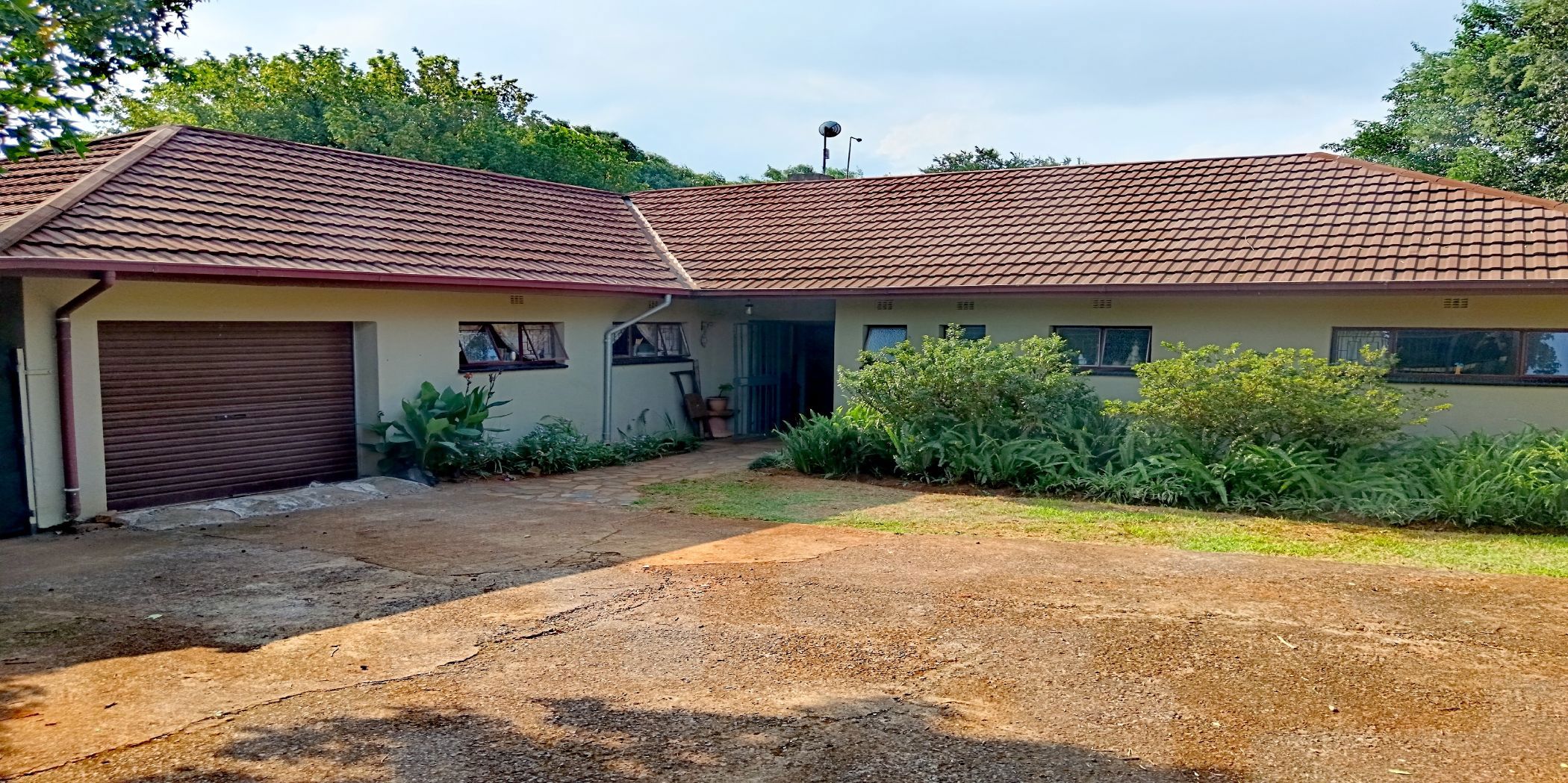Single-storey house for sale in Sabie

Spacious 3-Bedroom Home with Endless Potential
This 3-bedroom, 2-bathroom home offers generous living spaces perfect for family life and entertaining. The large open-plan family room seamlessly connects to the dining area, which opens onto a covered patio with sliding doors—an ideal space for socializing, relaxing, or enjoying a braai. A second patio, also accessible from the family room via sliding doors, adds even more versatility to the home.
The expansive family kitchen provides plenty of room for gatherings around the table, complemented by a spacious open-plan scullery. Additionally, a separate outdoor room with laundry facilities can easily be converted into a bachelor flat, adding extra value and flexibility.
With incredible potential, this home could even be transformed into a guesthouse. Conveniently located within walking distance of the hospital, schools, and town, it is an ideal investment opportunity for families or entrepreneurs alike. Don't miss out on this exceptional property!
Listing details
Rooms
- 3 Bedrooms
- Main Bedroom
- Main bedroom with built-in cupboards, curtains, king bed and tiled floors
- Bedroom 2
- Bedroom with built-in cupboards, built-in cupboards, curtain rails and tiled floors
- Bedroom 3
- Bedroom with built-in cupboards, curtain rails and tiled floors
- Other rooms
- Dining Room
- Open plan dining room with sliding doors and tiled floors
- Entrance Hall
- Entrance hall with curtain rails and tiled floors
- Family/TV Room
- Open plan family/tv room with curtain rails, fireplace, patio, sliding doors and tiled floors
- Kitchen
- Kitchen with built-in cupboards, curtains, free standing oven and tiled floors
- Scullery
- Scullery with curtain rails and tiled floors
- Laundry
- Laundry with washing machine connection
