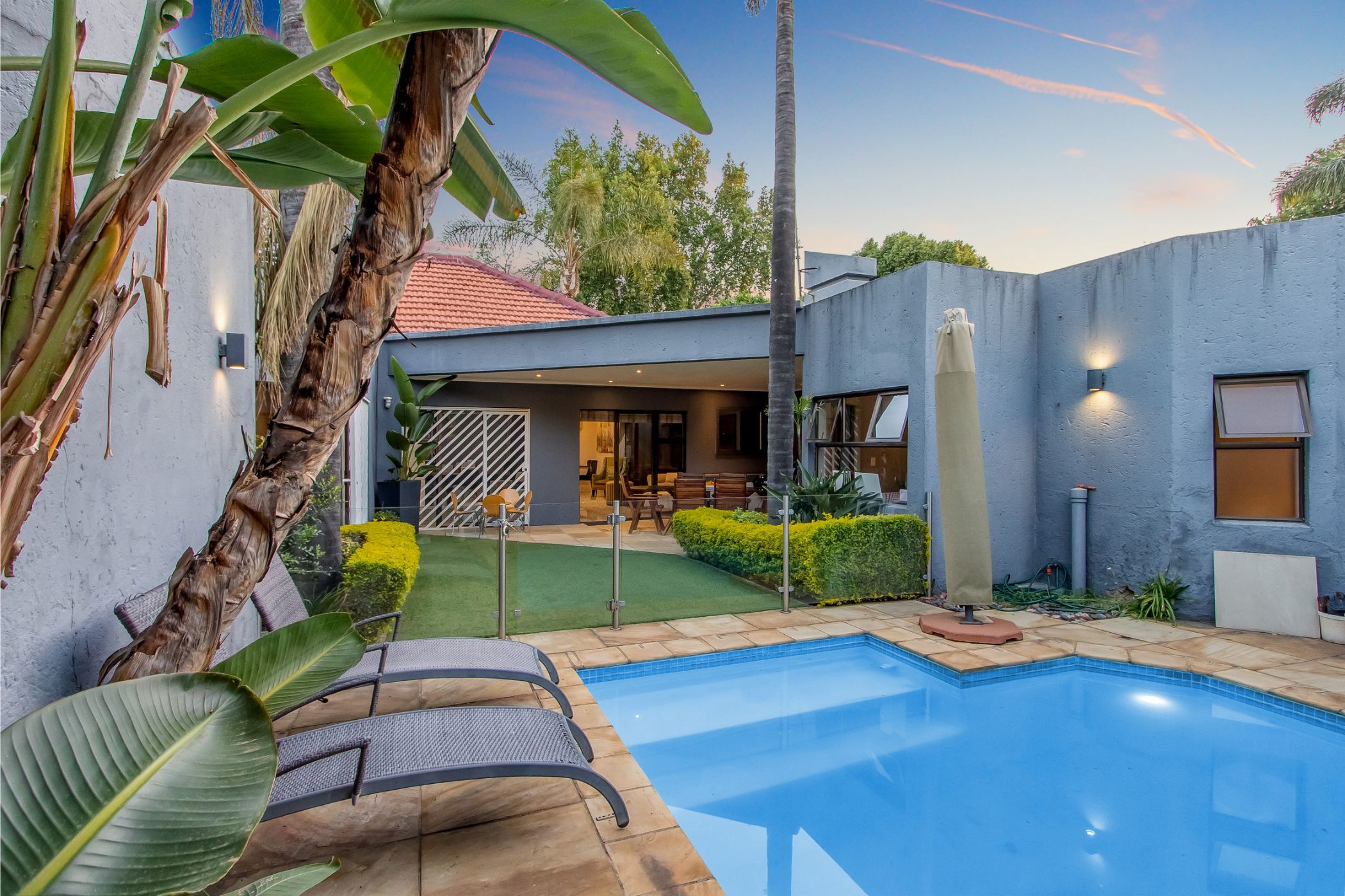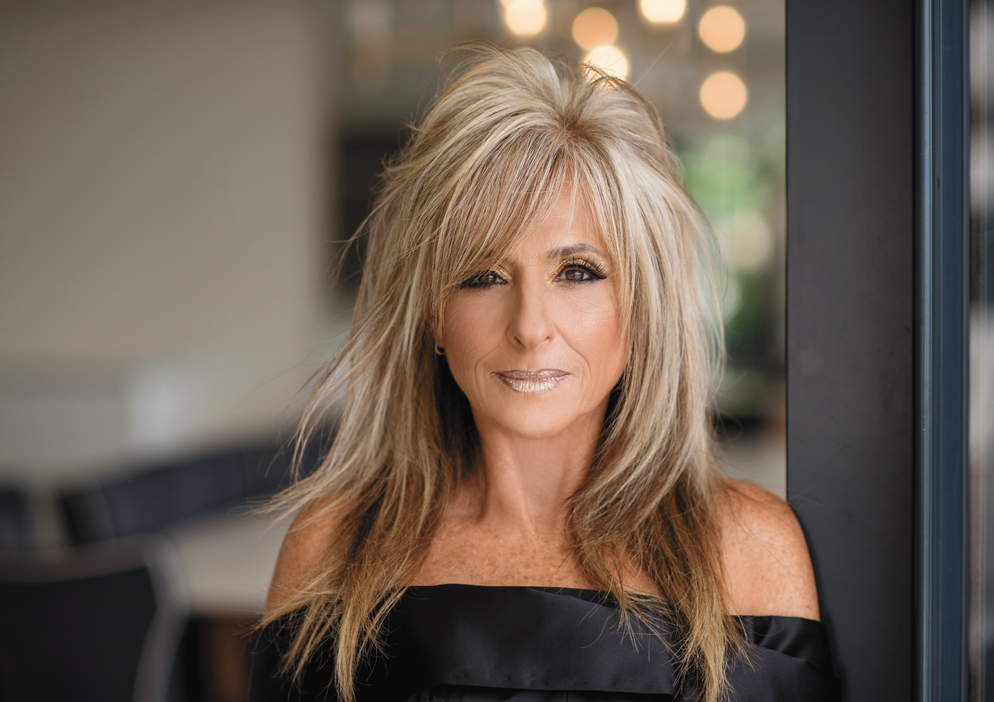Single-storey house for sale in Norwood, Johannesburg

Something Extraordinary for the Discerning Eye
If you are looking for a home that is anything but ordinary, this one is it. Beautifully reimagined and expertly renovated, this cutting-edge residence blends modern design with timeless warmth — perfect for the buyer who appreciates detail, flow, and individuality. Step through the skylit entrance hall and instantly feel the sense of space and light. The open-plan living areas, finished in sleek porcelain tiles, are anchored by a statement chandelier that brings instant drama and sophistication. Both the formal and informal leisure rooms extend seamlessly to a covered sandstone-tiled patio complete with built-in server, an entertainer's haven overlooking a petite, manicured garden with irrigation and a sparkling solar-heated splash pool. The state-of-the-art gourmet kitchen is a showstopper. Flooded with natural light, it features Caesarstone countertops, a striking mix of mahogany and white gloss cabinetry with frosted glass accents, a double eye-level oven, glass hob, prep bowl, breakfast bar, and a walk-in pantry. Whether you are cooking for family or friends, it is designed for both beauty and function. Three spacious bedrooms offer comfort and calm. The two-family bedrooms have laminated flooring and custom-fitted cupboards and share a modern, fully renovated bathroom. The main suite is a private retreat (air conditioner does not work), elegantly finished and complete with a walk-in dressing area, a luxurious en-suite bathroom, and sliding doors that open to the tranquil garden. The home also offers thoughtful extras for effortless living, including an inverter system to heat the pool, intercom, alarm, external beams, CCTV, burglar bars and security gates. Adding to its appeal is a self-contained en-suite guest studio, a double automated garage, a storeroom, a pool room, and a well-appointed staff suite -every detail considered, every box ticked. This home does not just stand out, it shines. Elegant, distinctive, and designed for the perceptive buyer who wants something extraordinary.
Book your private viewing today — homes like this do not stay hidden for long.
Listing details
Rooms
- 3 Bedrooms
- Main Bedroom
- Main bedroom with en-suite bathroom, air conditioner, chandelier, curtain rails, laminate wood floors, sliding doors and walk-in closet
- Bedroom 2
- Bedroom with built-in cupboards, curtain rails and laminate wood floors
- Bedroom 3
- Bedroom with blinds, built-in cupboards and laminate wood floors
- 2 Bathrooms
- Bathroom 1
- Bathroom with basin, bath, blinds, double basin, shower, tiled floors and toilet
- Bathroom 2
- Bathroom with basin, bath, blinds, tiled floors and toilet
- Other rooms
- Dining Room
- Open plan dining room with blinds, chandelier and tiled floors
- Entrance Hall
- Open plan entrance hall with tiled floors
- Family/TV Room
- Family/tv room with blinds, sliding doors and tiled floors
- Kitchen
- Kitchen with blinds, breakfast bar, caesar stone finishes, dish-wash machine connection, eye-level oven, hob, melamine finishes, pantry, skylight, tiled floors and wood finishes
- Living Room
- Open plan living room with air conditioner, blinds, curtain rails, sliding doors and tiled floors
- Guest Cloakroom
- Guest cloakroom with basin, tiled floors and toilet
- Scullery
- Scullery with tiled floors
- Storeroom
- Storeroom with tiled floors
- Studio
- Studio with sliding doors and tiled floors

