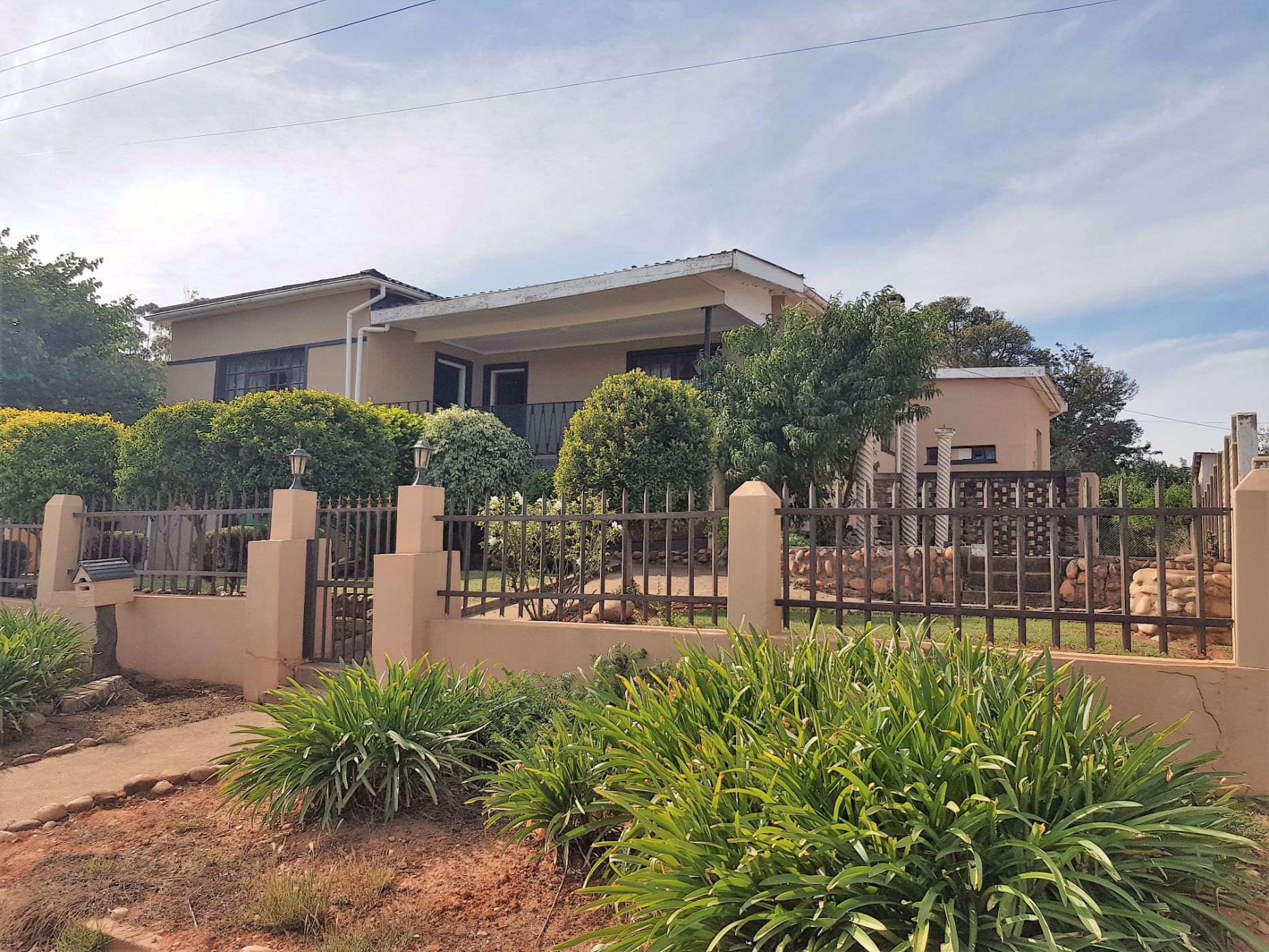Single-storey house for sale in Heidelberg, Garden Route

LOCATION, VIEWS , LOCATION!
Upon setting foot on this remarkable property, you are immediately greeted by awe-inspiring 180° views stretching over the town, leaving you breathless. Nestled high on a hill in a serene and highly sought-after area on the outskirts of town, this home promises uninterrupted panoramic views that can never be obstructed. Every room in this residence offers a window to these breathtaking vistas, making it an ideal sanctuary for a young married couple looking to raise their family in a peaceful and secure countryside setting.
The layout of the home is thoughtfully designed, boasting practicality and convenience while allowing natural sunlight to flood in through large wooden windows. Welcoming you is a charming front verandah, perfect for savoring your morning coffees or relishing a glass of wine while witnessing unforgettable sunsets.
The interior features an open-plan lounge and dining room warmed by a cozy fireplace, with a side door leading to a private balcony where you can retreat and unwind after a busy day. A spacious farm-style kitchen awaits, complete with a built-in braai for weekend gatherings and ample space for a four-seater table, ideal for entertaining friends during the winter months. The adjacent laundry area is both spacious and convenient, equipped with all the necessary connections for your washing machine and tumble dryer.
The home comprises three generous bedrooms, one of which opens onto the front verandah, offering enchanting town views to wake up to each morning. The main bedroom boasts an en suite bathroom with a shower, toilet, and basin, all accented by wooden floors and ceilings that exude charm. An additional full guest bathroom featuring built-in cupboards can easily be converted into a dressing room. A versatile open-plan study and formal lounge or workroom is a valuable space for remote work, with the added benefit of Fiber internet connectivity in the area. This room can double as a fourth bedroom, ideal for accommodating a teen or elderly relative desiring privacy.
Even the Lapa offers stunning views, complete with a basin, braai, and electricity for seamless entertaining during summer gatherings. A basement beneath the house, formerly used as a studio, offers versatile space for storage or hobbies.
The double garage is larger than standard size, provides ample parking and storage space along with off-street parking for ultimate convenience.
Outside, the well-maintained garden, complete with two water tanks, offers a perfect setting for cultivating your vegetables. The property is fully fenced for added security and to make sure that your furry friends and children are safe.
This home truly must be seen in person to fully appreciate the gem it is.
Exclusive Sole Mandate.
Listing details
Rooms
- 3 Bedrooms
- Main Bedroom
- Main bedroom with en-suite bathroom, built-in cupboards, curtain rails, king bed and wooden floors
- Bedroom 2
- Bedroom with built-in cupboards, curtain rails, double bed and wooden floors
- Bedroom 3
- Bedroom with built-in cupboards, curtain rails, double bed and wooden floors
- 2 Bathrooms
- Bathroom 1
- Bathroom with basin, bath, shower, tiled floors and toilet
- Bathroom 2
- Bathroom with basin, shower and toilet
- Other rooms
- Dining Room
- Open plan dining room with sliding doors, wood fireplace and wooden floors
- Family/TV Room
- Open plan family/tv room with balcony, ceiling fan, curtain rails, sliding doors, wood fireplace and wooden floors
- Kitchen
- Kitchen with curtain rails and laminate wood floors
- Formal Lounge
- Open plan formal lounge with curtain rails and wooden floors
- Study
- Open plan study with carpeted floors and curtain rails
- Laundry
- Laundry with blinds, tumble dryer connection and washing machine connection
- Studio
- Studio with carpeted floors and curtain rails

