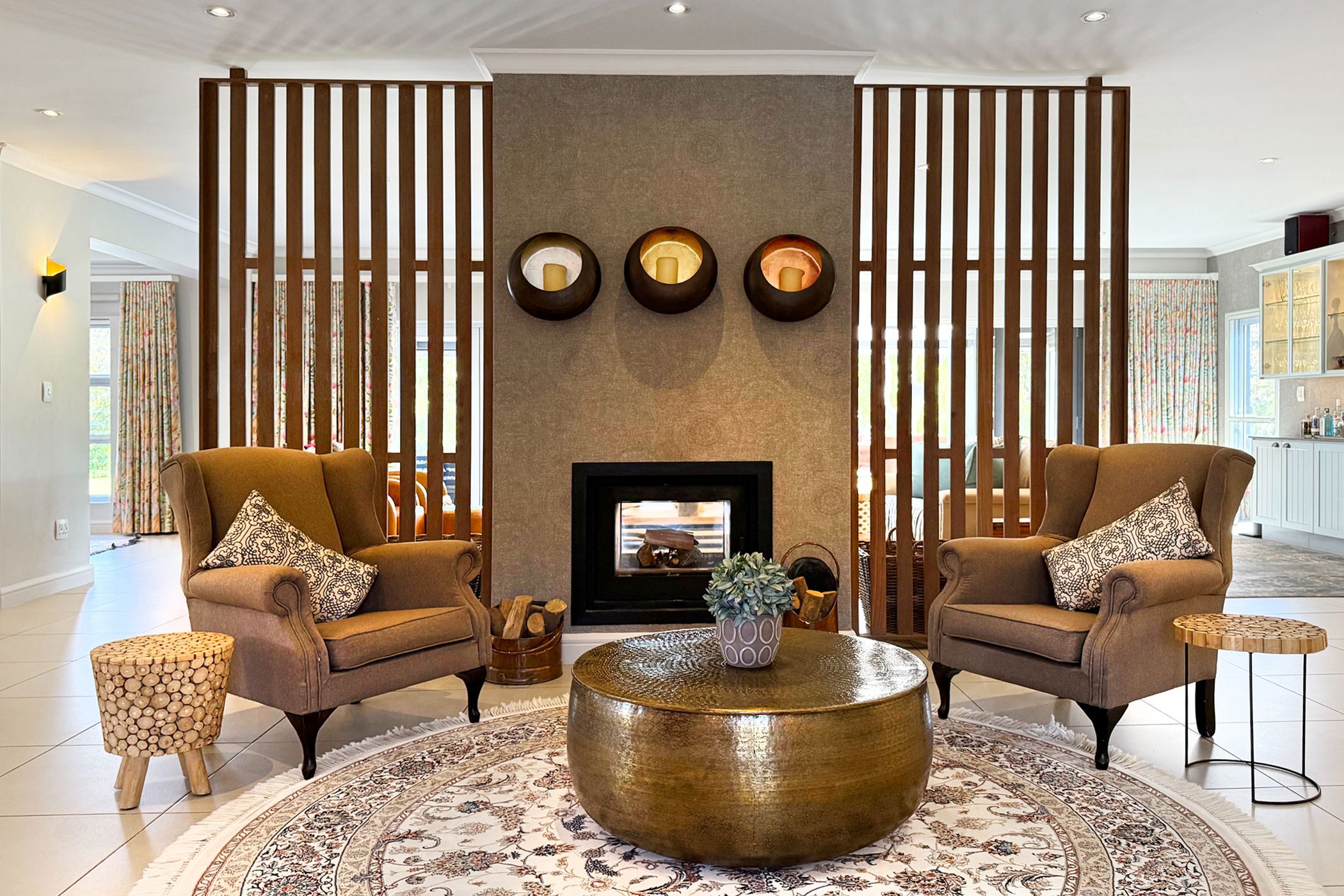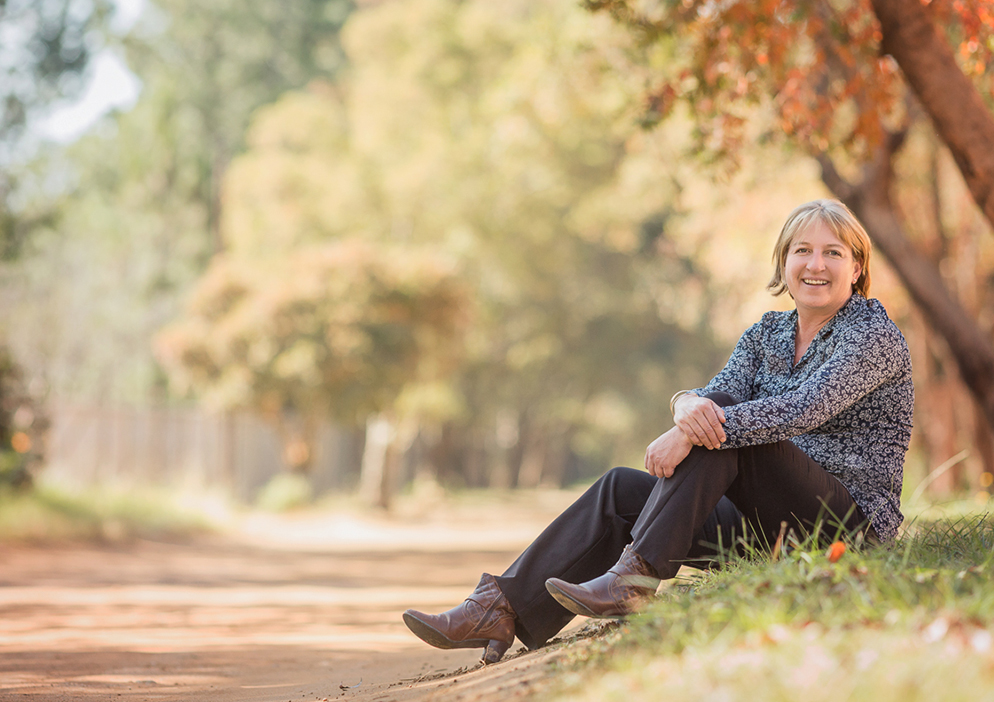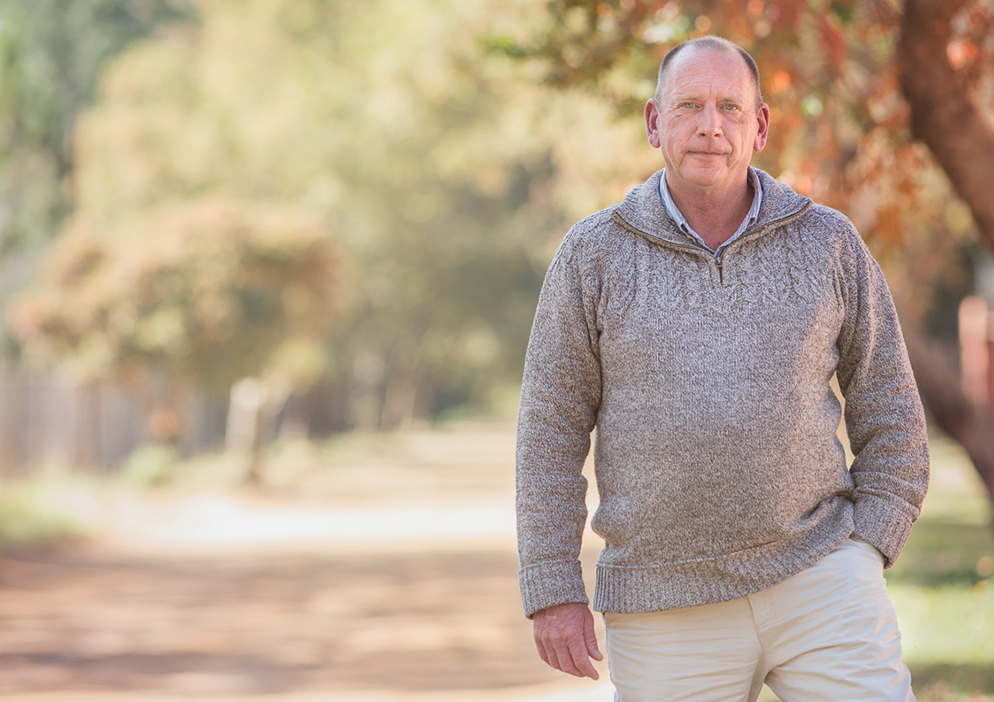Single-storey house for sale in Glenferness

Timeless elegance
A classic contemporary home set in a proudly South African indigenous garden and demonstrating generous proportions and attention to detail which translates into sophisticated elegance and style. Sequestered in a private gated community of five homes and located within the secure boomed area of Glenferness this property is a sanctuary consisting of a 5 bedroom primary residence (which can be utilized as 2 dwellings with own kitchens and reception areas) plus external guest suite, expansive home office, large gym, study, four income producing cottages and staff accommodation. In addition there are 5 automated garages, parking for 17 vehicles undercover, wood shed, storage for each of the cottages, greenhouse and 5* chicken run. Elegant living is the theme and all spaces in the home exude sophisticated style. The kitchen is a culinary delight with bespoke cabinetry, top of the range Smeg gas/electric stove, breakfast nook and separate pantry, scullery and laundry. Custom lighting throughout enhances the atmosphere. Entertainment is taken care of with an open plan living area focused around a huge feature fireplace and boasting multiple areas to socialize both indoor and outdoor with stacking doors inviting natural flow. The enclosed patio opens onto the pool, firepit and outdoor kitchen. To reduce reliance on government services there is a borehole with 15 000 litre water storage, grey water system for irrigation, solar geysers, extensive solar system (inverters 24 kW, battery backup 60 Kwh and approximately 28 Kw of panels), 25 kVA generator and inverters in each of the cottages for the tenants. Full state of the art security system.
Glenferness is a boomed, vibrant community which enjoys easy access to the Lonehill, Midrand and Fourways and is a short commute to top tier schools and shopping meccas like Mall of Africa and Fourways Mall. Prisonbreak Market is located within the Genferness perimeter and supports small artisanal businesses.
Listing details
Rooms
- 5 Bedrooms
- Main Bedroom
- Main bedroom with en-suite bathroom, air conditioner, carpeted floors, curtain rails, sliding doors and walk-in dressing room
- Bedroom 2
- Bedroom with air conditioner, built-in cupboards, carpeted floors and curtain rails
- Bedroom 3
- Bedroom with air conditioner, built-in cupboards, carpeted floors and curtain rails
- Bedroom 4
- Bedroom with en-suite bathroom, air conditioner, blinds, built-in cupboards and carpeted floors
- Bedroom 5
- Bedroom with en-suite bathroom, air conditioner, built-in cupboards, carpeted floors and curtain rails
- 4 Bathrooms
- Bathroom 1
- Bathroom with bidet, blinds, double shower, double vanity, heated towel rail, spa bath, toilet, vinyl flooring and wood fireplace
- Bathroom 2
- Bathroom with basin, blinds, heated towel rail, shower, tiled floors and toilet
- Bathroom 3
- Bathroom with basin, bath, blinds, shower, tiled floors and toilet
- Bathroom 4
- Bathroom with bath, double vanity, shower, tiled floors and toilet
- Other rooms
- Dining Room 1
- Open plan dining room 1 with blinds, chandelier, curtain rails, french doors and tiled floors
- Dining Room 2
- Dining room 2 with air conditioner, blinds and tiled floors
- Entrance Hall
- Entrance hall with tiled floors and wood fireplace
- Kitchen 1
- Kitchen 1 with blinds, breakfast bar, ceiling fan, extractor fan, gas/electric stove, granite tops, pantry and vinyl flooring
- Kitchen 2
- Kitchen 2 with air conditioner, blinds, centre island, dish-wash machine connection, dishwasher, extractor fan, fridge / freezer, gas/electric stove, granite tops and tiled floors
- Living Room 1
- Open plan living room 1 with blinds, ceiling fan and tiled floors
- Living Room 2
- Living room 2 with air conditioner, blinds, carpeted floors and curtain rails
- Formal Lounge
- Open plan formal lounge with curtain rails, stacking doors, tiled floors and wood fireplace
- Study
- Study with air conditioner, blinds, built-in cupboards and carpeted floors
- Guest Cloakroom 1
- Guest cloakroom 1 with basin, blinds, toilet and vinyl flooring
- Guest Cloakroom 2
- Guest cloakroom 2 with basin, blinds, extractor fan, tiled floors and toilet
- Gym
- Gym with air conditioner, blinds, curtain rails and tiled floors
- Laundry
- Laundry with melamine tops, tiled floors and washing machine connection
- Scullery
- Scullery with blinds, dish-wash machine connection and vinyl flooring
- Entertainment Room
- Open plan entertainment room with air conditioner, blinds, curtain rails, fitted bar, high ceilings, stacking doors, tiled floors and wood fireplace
- Storeroom
- Storeroom with tiled floors
Other features
Additional buildings
We are your local property experts in Glenferness, South Africa
Claudia Lauth

Claudia Lauth
 GoldClub 5 Year Elite Agent
GoldClub 5 Year Elite AgentGoldClub status recognises the highest levels of service excellence and outstanding sales & rentals success for which the Pam Golding Properties brand is renowned.
