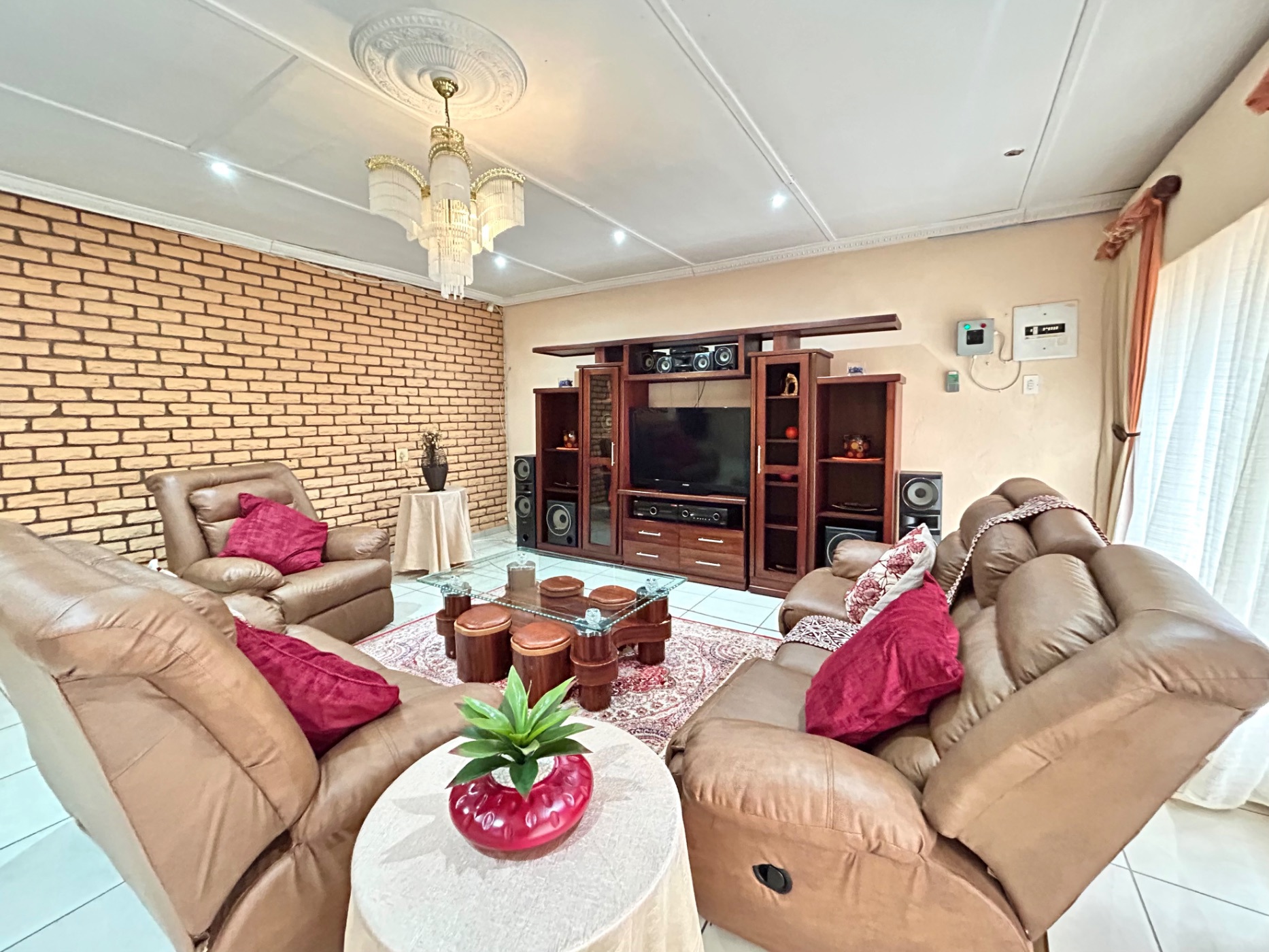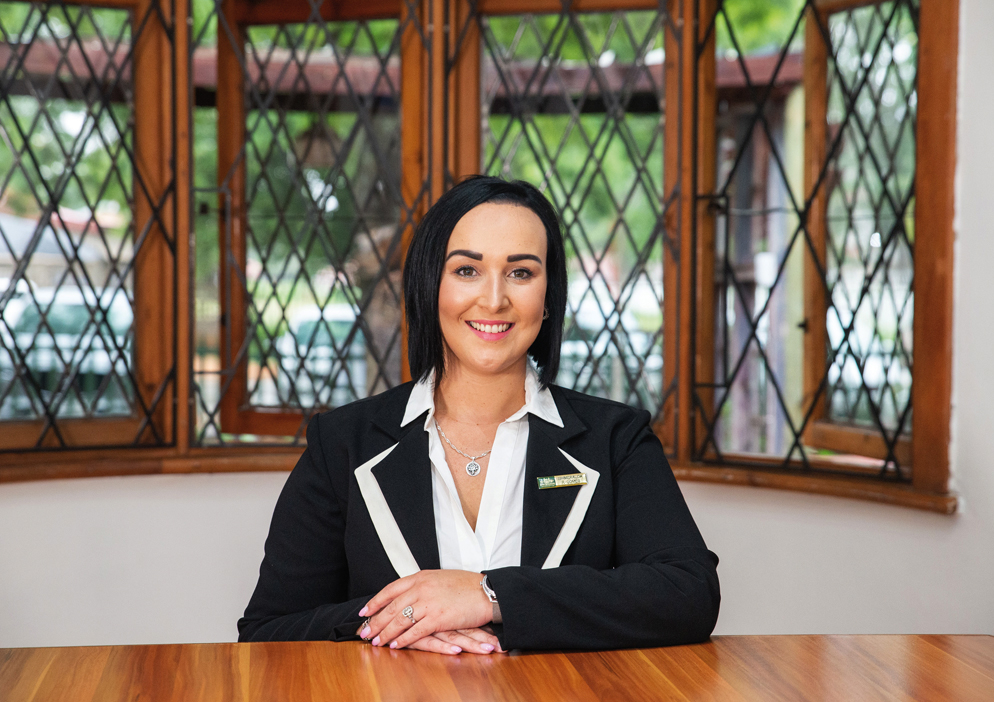Single-storey house for sale in Flora Park, Polokwane

Spacious Four-Bedroom Flora Park Home
This well-maintained family home offers four well-sized bedrooms, two of which have en-suite bathrooms, providing added comfort and privacy. The fourth bedroom is ideal as a guest suite and can easily be converted into a one-bedroom flatlet to generate additional income if desired.
Upon entering the property, you are welcomed by a cozy foyer nook.
To your left is the open-plan dining area and kitchen, while to your right are two spacious living areas. The family TV room features a fireplace, ideal for cold winter nights, and the lounge area opens with sliding doors onto an undercover patio – perfect for summer entertaining and relaxed gatherings.
The kitchen boasts classic wooden finishes, a built-in double eye-level oven, extractor fan, breakfast counter, and a separate scullery/laundry. The backdoor leads out to the courtyard, providing convenient access to the washing lines.
Additional features include:
-A storage shed for gardening tools and extra secured-storage space
-Erf size: 1024m²
-A guest suite with its own entrance and a partially private backyard area
-A spacious yard with an exterior toilet
-Ample parking for up to six vehicles, including two garages with drive-through tandem parking to the backyard and two covered carports in front
This property is situated in the sought-after Flora Park, just minutes away from Capricorn High School on Webster Street, Savannah Mall, and other popular amenities.
Don't miss out on this spacious and versatile home.
Contact us today to arrange your private viewing.
Listing details
Rooms
- 4 Bedrooms
- Main Bedroom
- Main bedroom with en-suite bathroom, air conditioner, built-in cupboards, built-in cupboards, curtain rails, king bed, patio, sliding doors and tiled floors
- Bedroom 2
- Bedroom with en-suite bathroom, built-in cupboards, built-in cupboards, curtain rails, double bed and tiled floors
- Bedroom 3
- Bedroom with built-in cupboards, built-in cupboards, curtain rails, double bed and tiled floors
- Bedroom 4
- Bedroom with built-in cupboards, built-in cupboards, curtain rails, double bed and tiled floors
- 3 Bathrooms
- Bathroom 1
- Bathroom with basin, bath, shower, tiled floors and toilet
- Bathroom 2
- Bathroom with basin, bath, tiled floors and toilet
- Bathroom 3
- Bathroom with basin, bath, shower, tiled floors and toilet
- Other rooms
- Dining Room
- Open plan dining room with built-in cupboards, chandelier, curtain rails, linen closet and tiled floors
- Entrance Hall
- Entrance hall with chandelier and tiled floors
- Family/TV Room
- Family/tv room with chandelier, curtain rails, tiled floors and wood fireplace
- Kitchen
- Kitchen with breakfast bar, built-in cupboards, curtain rails, double eye-level oven, electric stove, extractor fan, stove, tiled floors, tumble dryer connection and wood finishes
- Living Room 1
- Living room 1 with curtain rails, patio, sliding doors and tiled floors
- Living Room 2
- Open plan living room 2 with curtain rails and tiled floors
- Scullery
- Scullery with built-in cupboards, dish-wash machine connection, stainless steel tops, tiled floors, tumble dryer connection and wood finishes
