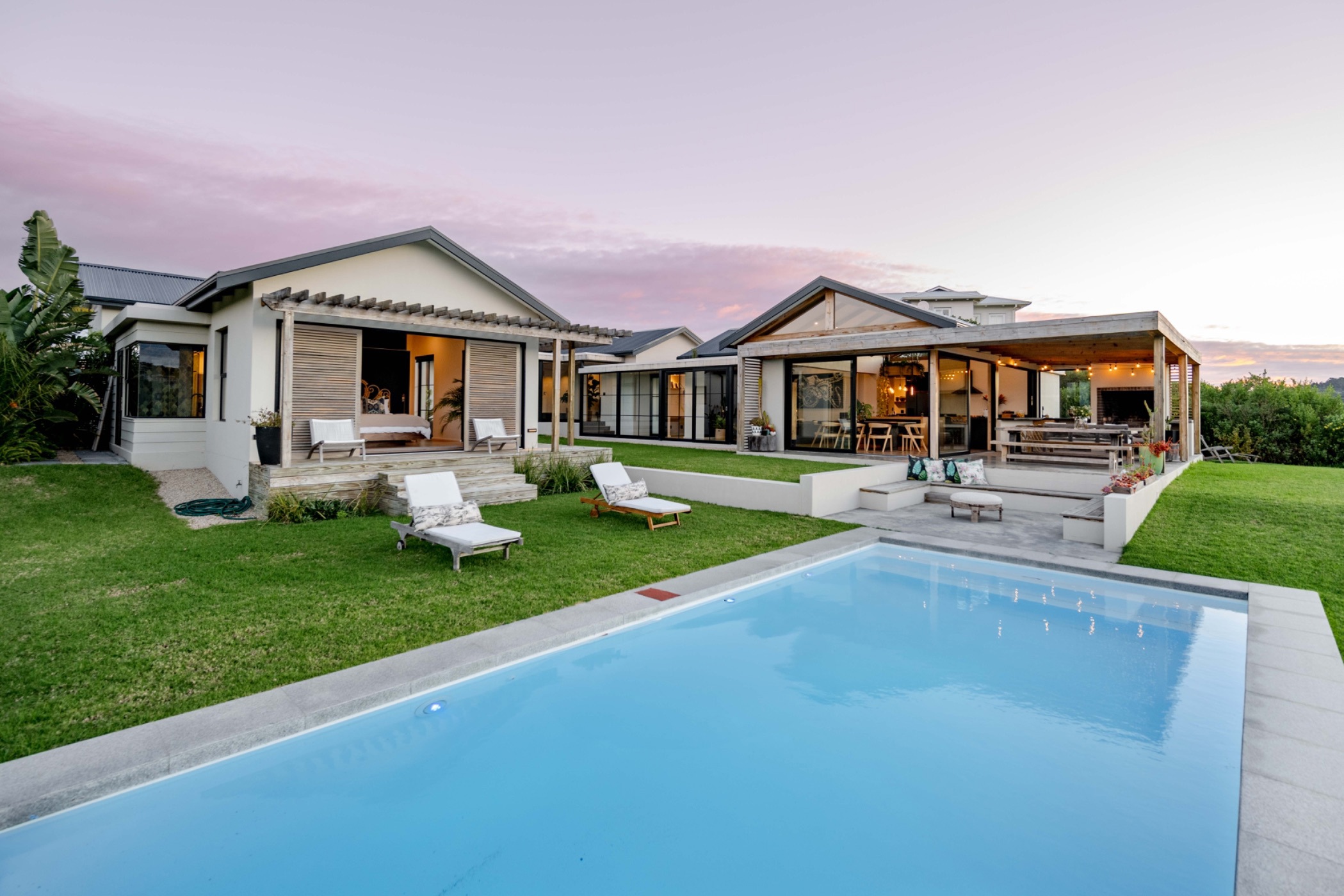Single-storey house for sale in Brackenridge

North-Facing Masterpiece with Panoramic Ridge Views
Exclusive Mandate
Nestled within 1 700 square meters, this exceptional north-facing residence offers an unparalleled blend of sophisticated design and family friendly living. Designed to capture the golden sunlight throughout the day while maintaining complete privacy from neighbouring properties, this home evokes the effortless luxury of coastal living combined with the practical comforts of a perfect family sanctuary.
The heart of this magnificent home is a chef's dream kitchen, featuring exquisite natural stone countertops a spacious walk-in pantry and a fully-equipped scullery with a additional cooking facilities. The open-plan design flows seamlessly into elegant living areas adorned with European oak hardwood floors, with floor to ceiling glass doors. A covered outdoor entertainment area with an innovative sliding window system retracts completely into the wall, creating the ultimate indoor-outdoor living experience perfect for both intimate family gatherings and grand entertaining.
Four beautifully appointed bedroom suites provide private retreats for every family member. Three of the bedrooms features include elegant sliding doors adorned with Japanese cedar shutters, adding natural warmth and texture while ensuring complete privacy. The luxurious main en-suite opens onto a north facing sun deck. Extra feature to the main a beautiful outdoor shower that transports you to a spa-like sanctuary. Two additional bedrooms boast charming loft spaces ideal for playrooms or creative escapes, while three of the bedrooms feature spacious walk-in closets. Throughout the home, the bathrooms showcase exquisite handmade tiles that demonstrate the meticulous attention to detail evident in every aspect of this residence.
This exceptional property offers everything a discerning family could desire, including a spacious double garage with ample additional storage space. The 5kW solar system with battery backup ensures energy-efficient living, while the magnificent 9-meter pool, surrounded by lush private gardens. The single-level design provides you with easy living.
Designed by acclaimed architect Tessa Van Schaik and built by No Fuss Construction
Listing details
Rooms
- 4 Bedrooms
- Main Bedroom
- Main bedroom with en-suite bathroom, king bed, sliding doors, solid oak flooring and walk-in dressing room
- Bedroom 2
- Bedroom with en-suite bathroom, queen bed, solid oak flooring and walk-in closet
- Bedroom 3
- Bedroom with en-suite bathroom, queen bed, sliding doors, solid oak flooring and walk-in dressing room
- Bedroom 4
- Bedroom with en-suite bathroom, blinds, queen bed and solid oak flooring
- 4 Bathrooms
- Bathroom 1
- Bathroom with bath, double vanity, heated towel rail, shower and toilet
- Bathroom 2
- Bathroom with basin, bath, cemcrete, shower and toilet
- Bathroom 3
- Bathroom with basin, bath, cemcrete and toilet
- Bathroom 4
- Bathroom with basin, cemcrete, shower and toilet
- Other rooms
- Dining Room
- Dining room with sliding doors and solid oak flooring
- Entrance Hall
- Entrance hall with cemcrete
- Family/TV Room
- Family/tv room with high ceilings, sliding doors, solid oak flooring and wood fireplace
- Kitchen
- Open plan kitchen with caesar stone finishes, centre island, fridge / freezer, gas/electric stove, solid oak flooring, walk-in pantry, wine fridge and wood finishes
- Study
- Study with blinds and solid oak flooring
- Guest Cloakroom
- Guest cloakroom with basin, tiled floors and toilet
- Scullery
- Scullery with dish-wash machine connection, tumble dryer connection, under counter oven, walk-in pantry and washing machine
