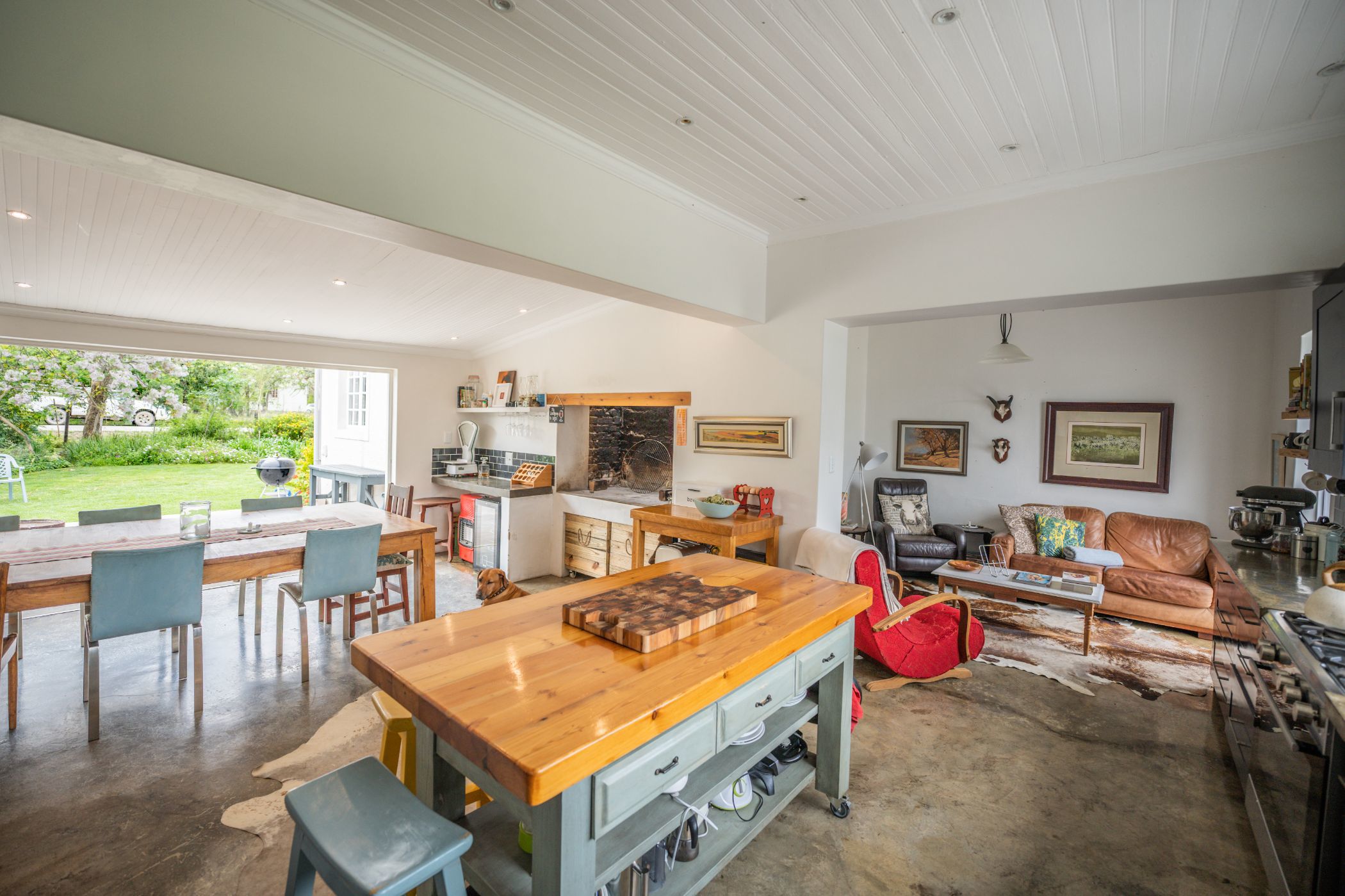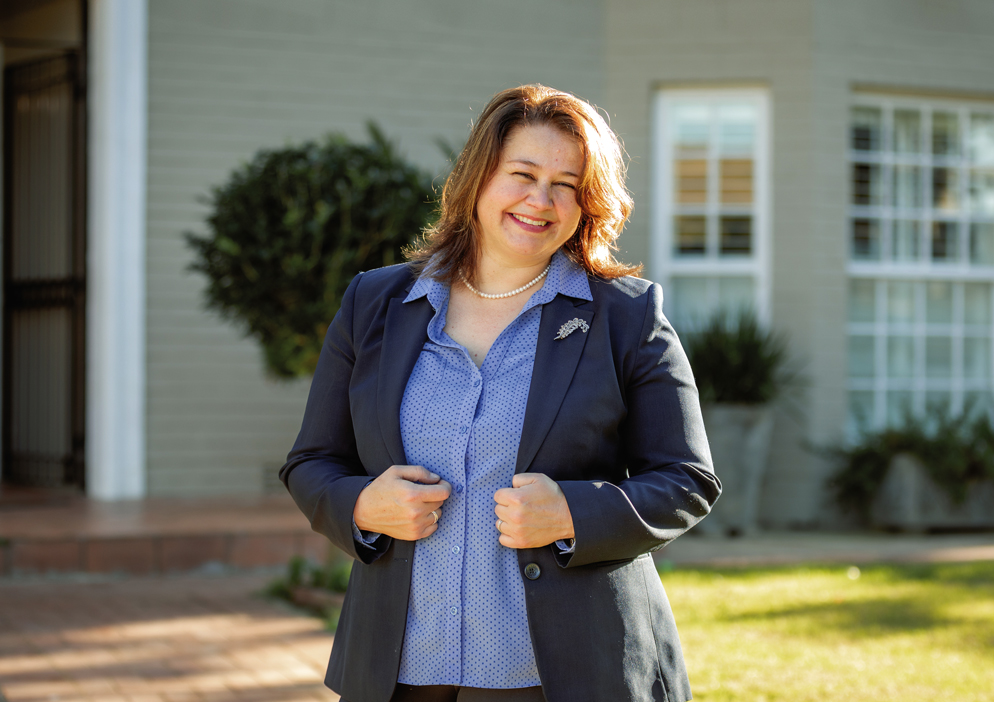Single-storey house for sale in Bedford

Period perfection with modern perks in Bedford
The most serene setting for life in the countryside. A large 2615m2 property is the canvas of this wonderful partially renovated home. It has all of the modern amenities while maintaining its old-school charm. The perfect combination for life in our village.
It has 4 generous bedrooms (2 en-suite) and an income-earning flatlet attached to the home. The kitchen and dining spaces have been newly renovated, with stack-away doors onto the patio. Sporting an indoor braai it is an ideal space for entertaining. The property has a borehole, which feeds the home as well as the large and well-established garden. A wonderland for those green-fingered among us. The wrap-around garden is also home to a rather large chicken coup, a veggie garden, and some beautiful citrus trees.
In the corner of the property is a large character-filled ‘shed' just waiting for a new and exciting project. Don't miss out on what country living is all about.
Do you have dreamy countryside living desires?
Listing details
Rooms
- 4 Bedrooms
- Main Bedroom
- Main bedroom with en-suite bathroom, built-in cupboards, carpeted floors, ceiling fan, curtain rails, high ceilings and king bed
- Bedroom 2
- Bedroom with en-suite bathroom, built-in cupboards, carpeted floors, ceiling fan, curtain rails, high ceilings and king bed
- Bedroom 3
- Bedroom with ceiling fan, high ceilings, single bed and wood strip floors
- Bedroom 4
- Bedroom with blinds, high ceilings, single bed and wood strip floors
- 3 Bathrooms
- Bathroom 1
- Bathroom with basin, bath, curtain rails, high ceilings, shower, tiled floors and toilet
- Bathroom 2
- Bathroom with basin, curtain rails, high ceilings, shower, tiled floors and toilet
- Bathroom 3
- Bathroom with basin, high ceilings, shower, tiled floors and toilet
- Other rooms
- Dining Room
- Open plan dining room with screeded floors
- Family/TV Room
- Family/tv room with blinds, ceiling fan, curtain rails, high ceilings, satellite dish, tiled floors and wood fireplace
- Kitchen
- Open plan kitchen with centre island, dish-wash machine connection, free standing oven, gas, pantry, polished concrete tops, screeded floors and wood finishes
- Living Room
- Open plan living room with high ceilings and screeded floors
- Study
- Study with curtain rails and tiled floors
- Indoor Braai Area
- Open plan indoor braai area with screeded floors
- Laundry
- Laundry with screeded floors, tumble dryer connection and washing machine connection
- Recreation Room
- Recreation room with tiled floors
- Scullery
- Scullery with screeded floors
- Storeroom
- Storeroom with screeded floors
