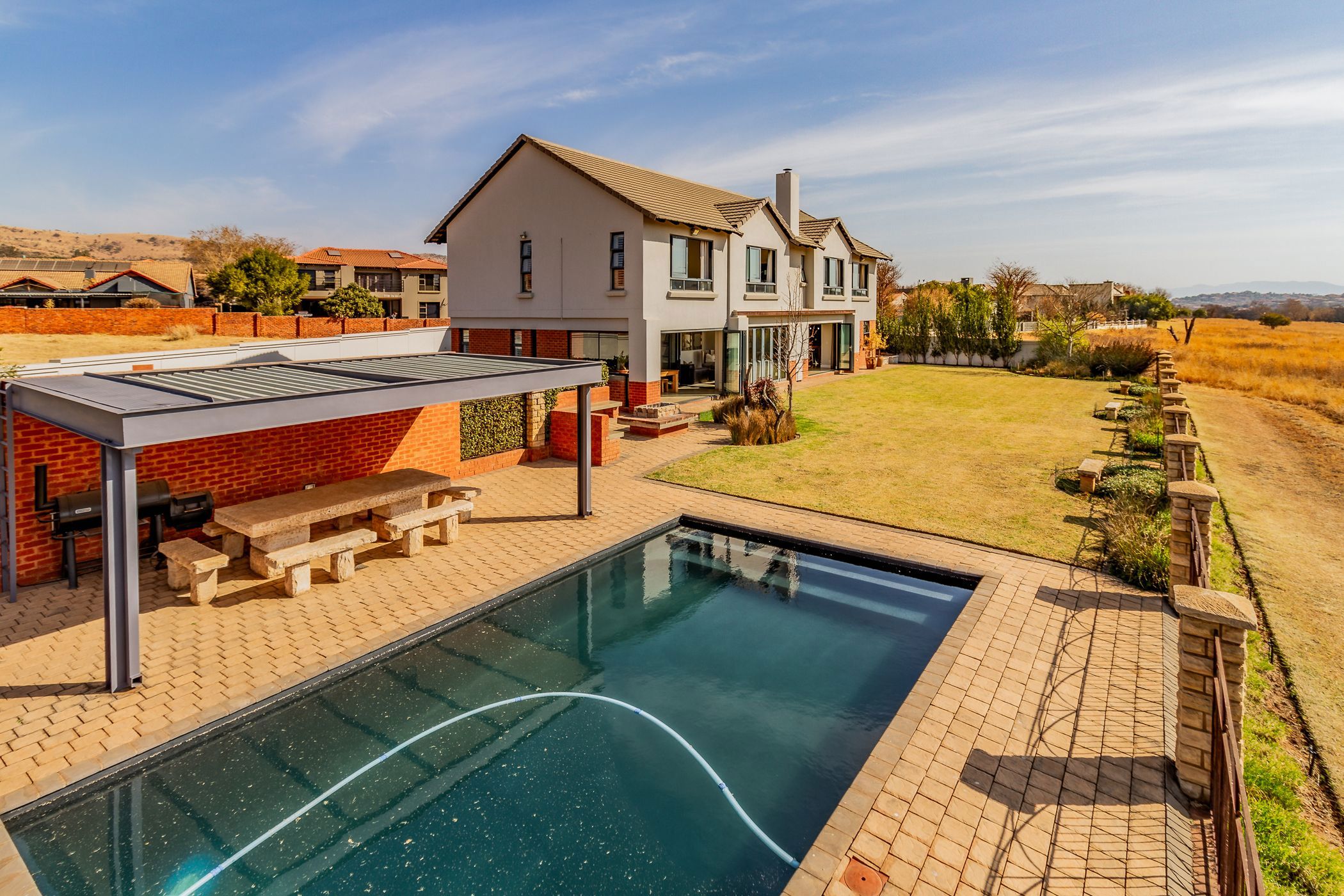Security estate home sold in Xanadu

Exquisite Family Home with Breathtaking Views and Seamless Integration with Nature
This stunning family residence is situated in a prime location and offers a harmonious blend of sophisticated living and natural beauty. Overlooking serene wetlands, two tranquil dams, and abundant wildlife, this property perfectly embodies luxurious living in a picturesque setting.
Upon entry, you're greeted by expansive open-plan living areas that flow seamlessly into breathtaking views of the wetlands, complete with wildlife, fountains, and the majestic Magalies Mountains as a backdrop. The modern kitchen is a chef's dream, featuring Bosch appliances, quartz countertops, a combination gas and electric hob, dual eye-level ovens, a built-in microwave, and ample storage. A separate scullery and laundry area with a walk-in pantry offer added convenience.
The spacious living and dining areas open onto a meticulously landscaped garden, designed by renowned landscape architect Karen Viljoen. The garden features a large swimming pool and offers a tranquil relaxing space. The patio, garden benches, and perimeter columns are crafted from hand-chiseled sandstone from the Free State, adding a unique and timeless touch.
The upper-level houses four generously sized, north-facing bedrooms. Two of the bedrooms feature en-suite bathrooms, while the remaining two share a beautifully appointed bathroom. The main bedroom includes an air conditioning system for comfort. Each bedroom is equipped with double-glazed sliding windows, remote-controlled ceiling fans, and elegant American shutters. Additionally, this level offers a spacious study and a walk-in linen room.
A standout feature of this home is the 72-square-meter studio, which can serve multiple purposes—whether as a Pilates or yoga studio, beauty salon, or creative workspace. The studio is carpeted, fitted with blinds, and includes a bathroom with a shower, as well as an additional bedroom or study. Accessed via a private external staircase, it also offers ample storage beneath.
The property boasts three and a half extra-length garages with a built-in workshop, providing direct access to the scullery. A large carport accommodates two vehicles and a trailer, with additional parking available for guests or clients. The staff accommodation includes a bathroom, and there is a separate gardener's storeroom with an additional toilet.
Further enhancements include a 5kVA inverter and battery system, an alarm system, individually switched LED floodlights with a master switch in the main bedroom, an automated irrigation system, and an electric gate. The western walls are cavity walls, providing insulation against the afternoon sun.
This home offers a truly exceptional lifestyle, seamlessly combining luxury, practicality, and a deep connection with nature.
Listing details
Rooms
- 4 Bedrooms
- Main Bedroom
- Main bedroom with en-suite bathroom, air conditioner, built-in cupboards, ceiling fan, curtain rails, high ceilings, king bed, walk-in dressing room and wooden floors
- Bedroom 2
- Bedroom with en-suite bathroom, built-in cupboards, ceiling fan, curtain rails, high ceilings, king bed and wooden floors
- Bedroom 3
- Bedroom with built-in cupboards, ceiling fan, curtain rails, high ceilings, king bed and wooden floors
- Bedroom 4
- Bedroom with en-suite bathroom, ceiling fan, curtain rails, high ceilings, king bed, walk-in dressing room and wooden floors
- 5 Bathrooms
- Bathroom 1
- Bathroom with bath, double basin, screeded floors, shower and toilet
- Bathroom 2
- Bathroom with double basin, screeded floors, shower and toilet
- Bathroom 3
- Bathroom with basin, bath, screeded floors, shower and toilet
- Bathroom 4
- Bathroom with basin, screeded floors, shower and toilet
- Bathroom 5
- Bathroom with basin, screeded floors and toilet
- Other rooms
- Dining Room
- Open plan dining room with curtain rails, high ceilings, screeded floors and stacking doors
- Entrance Hall
- Entrance hall with high ceilings and screeded floors
- Family/TV Room
- Family/tv room with curtain rails, high ceilings, screeded floors and sliding doors
- Kitchen
- Open plan kitchen with caesar stone finishes, centre island, convection oven, double eye-level oven, extractor fan, extractor fan, gas hob, glass hob, screeded floors, walk-in pantry and wood finishes
- Living Room
- Open plan living room with curtain rails, high ceilings, screeded floors, stacking doors and wood fireplace
- Study
- Study with built-in cupboards, ceiling fan, high ceilings, wired for computer network and wooden floors
- Gym
- Gym with ceiling fan and high ceilings
- Recreation Room
- Recreation room with blinds, ceiling fan, high ceilings and screeded floors
- Scullery
- Scullery with caesar stone finishes, dish-wash machine connection, high ceilings, melamine finishes, screeded floors, tumble dryer connection, walk-in pantry and washer/dryer combo
- Storeroom
- Storeroom with screeded floors
- Studio
- Studio with blinds, carpeted floors, ceiling fan and high ceilings

