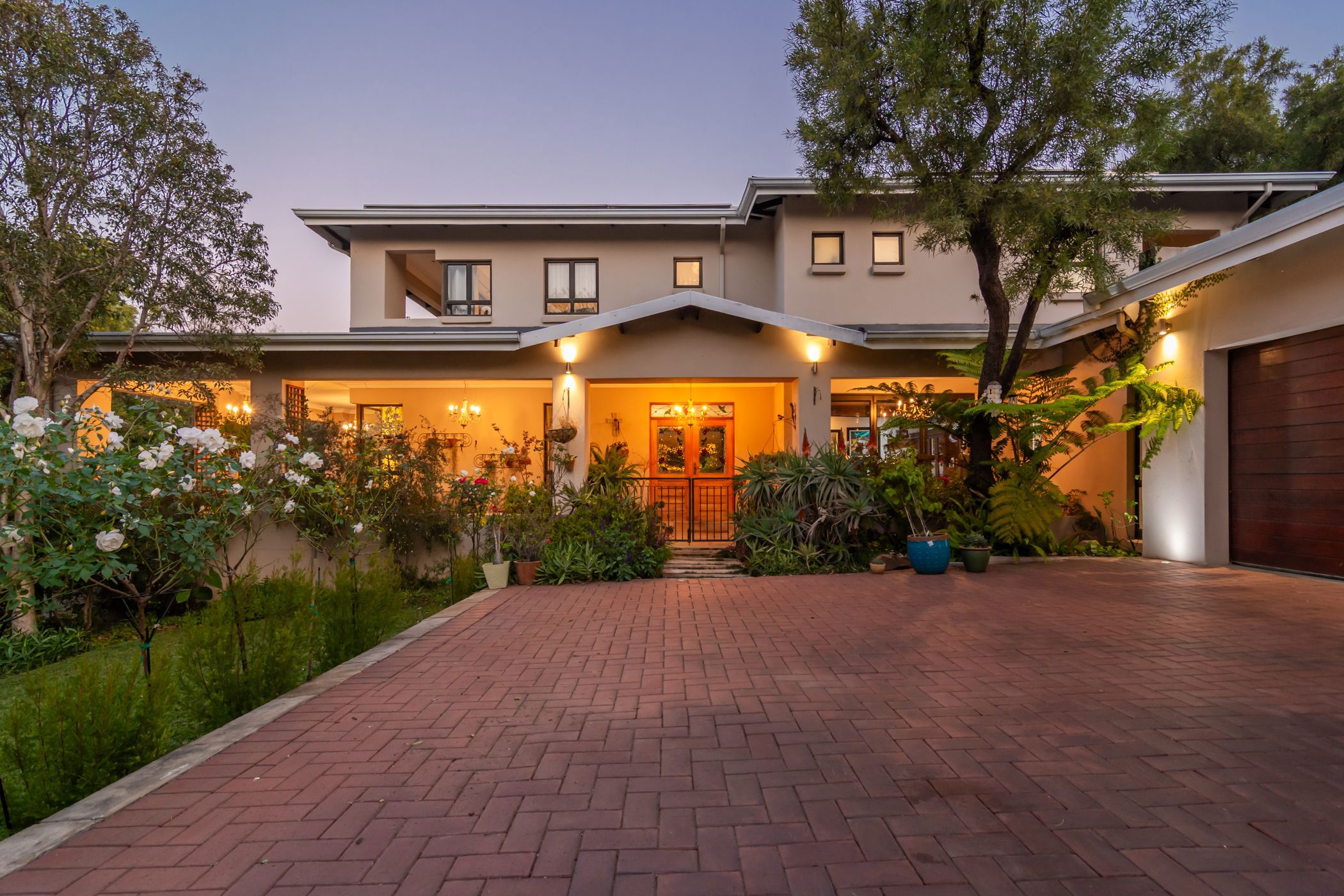Security estate home sold in Featherbrooke Estate

The Epitome of Distinguished Estate Living with Borehole & Solar System
Exclusive Sole Mandate
An exquisite residence boasting contemporary living with timeless sophistication.
This home seamlessly blends indoor and outdoor spaces, enveloped by a lush, landscaped garden, covered patio & wraparound front verandah providing idyllic and serene settings for relaxation and privacy.
Versatile living areas including lounge, tv-room and dining room plus a dedicated study. At its heart lies a bespoke kitchen, the perfect centre piece for entertaining loved ones, with a separate scullery ensuring effortless entertaining and daily ease.
Upper-level features 4 generously sized bedrooms, a shared balcony with beautiful views, as well as a study nook. The main and 2nd bedroom are both en-suite, whilst the 3rd and 4th bedroom share a Jack and Jill bathroom option.
Guest bathroom and the 5th bedroom with en-suite is privately situated downstairs. This bedroom can easily be utilised as staff accommodation.
The expansive entertainment area set the stage for unforgettable evenings under the stars with heated pool, covered patio & boma each with built-in braai & a pizza oven.
Parking is never an issue with 3 garages and ample off-street parking for residents and guests alike.
Solar system includes Sunsynk invertor,2 x lithium batteries and 15 x solar panels.
Borehole and 2 x 5000L water tanks complete with Filter & Pump.
This refined, feature-rich home is perfect for large families, professionals working from home, or anyone seeking space, style, and security on one of the estate's most desirable settings.
Featherbrooke Estate is a gated community situated in Gauteng, nestled between the Crocodile River and the Walter Sisulu Botanical Gardens. Enjoy 24 hour secure living with lots of walkways, ponds, parklands, a Clubhouse featuring a restaurant and shop, tennis courts, squash courts, children's sporting facilities.
Contact me today to schedule an exclusive viewing.
Listing details
Rooms
- 5 Bedrooms
- Main Bedroom
- Main bedroom with en-suite bathroom, balcony, blinds, built-in cupboards, curtain rails, laminate wood floors and stacking doors
- Bedroom 2
- Bedroom with balcony, built-in cupboards, curtain rails and laminate wood floors
- Bedroom 3
- Bedroom with en-suite bathroom, balcony, built-in cupboards, curtain rails and laminate wood floors
- Bedroom 4
- Bedroom with en-suite bathroom, balcony, built-in cupboards, curtain rails and laminate wood floors
- Bedroom 5
- Bedroom with en-suite bathroom, built-in cupboards, curtain rails and laminate wood floors
- 5 Bathrooms
- Bathroom 1
- Bathroom with bath, double basin, double vanity, heated towel rail, shower, tiled floors and toilet
- Bathroom 2
- Bathroom with basin, shower, tiled floors and toilet
- Bathroom 3
- Bathroom with bath, double basin, double vanity, heated towel rail, shower, tiled floors and toilet
- Bathroom 4
- Bathroom with basin, curtain rails, tiled floors and toilet
- Bathroom 5
- Bathroom with basin, shower, tiled floors and toilet
- Other rooms
- Dining Room
- Open plan dining room with french doors, laminate wood floors and stacking doors
- Entrance Hall
- Entrance hall with laminate wood floors
- Family/TV Room
- Open plan family/tv room with curtain rails, fireplace, french doors, laminate wood floors and stacking doors
- Kitchen
- Open plan kitchen with engineered stone countertops, eye-level oven, gas hob, laminate wood floors and wood finishes
- Living Room
- Open plan living room with carpeted floors, curtain rails, fireplace and stacking doors
- Study
- Study with blinds, carpeted floors and curtain rails
- Scullery
- Scullery with dish-wash machine connection, engineered stone countertops, tiled floors, tumble dryer connection and wood finishes

