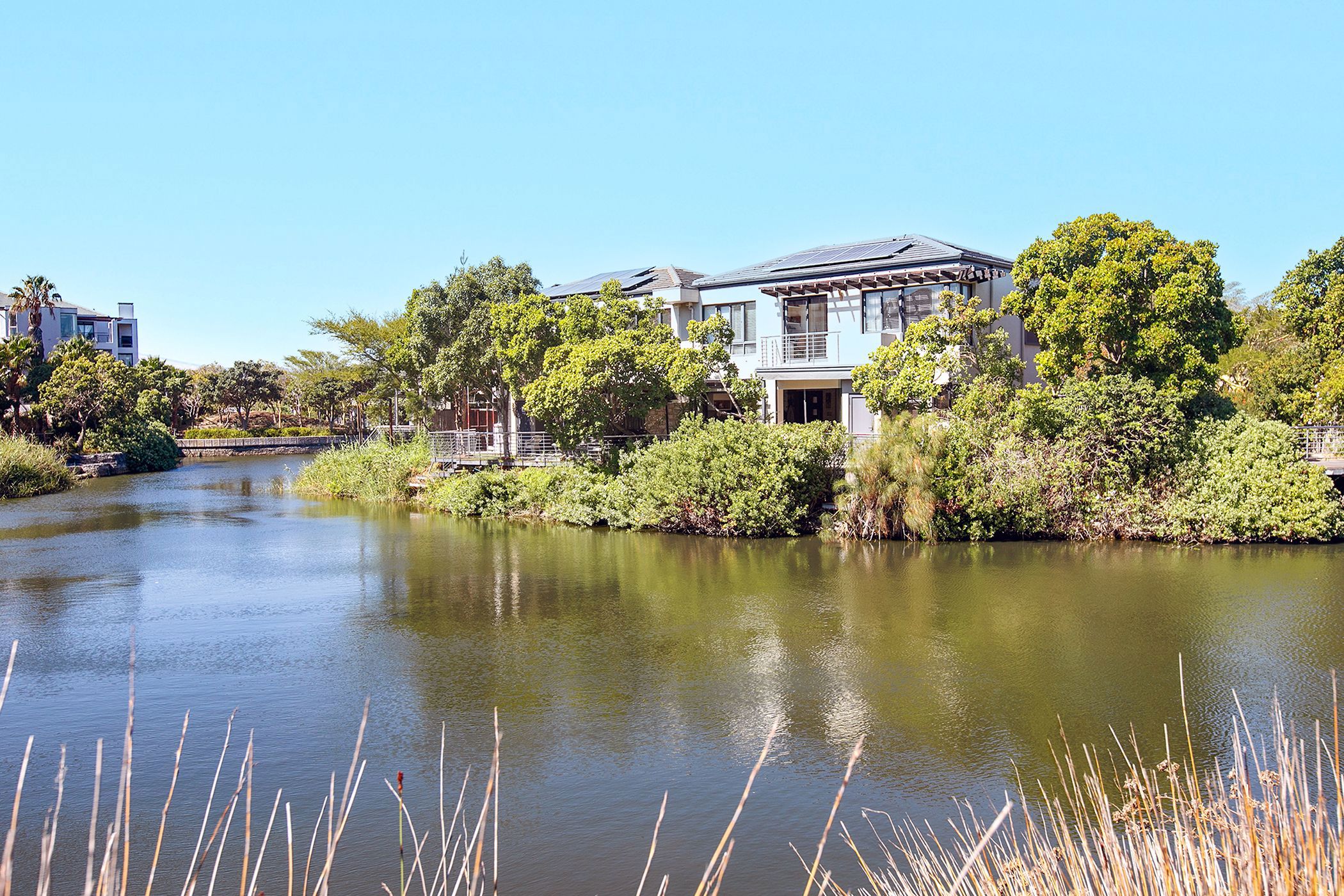Security estate home sold in Century City

Delightful double-storey on the canal
This enchanting double-storey home is located in a sought-after, secure estate called Waterstone Isles, offering an unparalleled lifestyle with direct access to the canal, stunning water views and a wealth of modern conveniences.
As you enter, you're greeted by an open-plan living area featuring a built-in TV cabinet, wine fridge and air-conditioning, seamlessly flowing into the dining room and kitchen. The stack-back doors open up to a wooden deck and a covered patio, perfect for outdoor entertaining with the serene canal as your backdrop. Whether you're enjoying a quiet evening or launching your canoe from your doorstep, the setting is simply idyllic.
The kitchen has a gas-top stove, electric oven, and a large breakfast counter. The adjoining scullery includes a built-in microwave and ample space for three appliances. A double sink and a back door leading to the courtyard provide added practicality. Storage under the stairs ensures ample space for your belongings, while a guest cloakroom off the lounge offers additional convenience.
The double garage is fully tiled and includes built-in cupboards for extra storage. It also houses the inverter and battery system for the solar panels on the roof, enhancing the home's sustainability and energy efficiency.
Upstairs, you'll find three bedrooms, each with its own full en-suite bathroom. The main spacious bedroom features laminate flooring, built-in cupboards, air conditioning, and a floating ceiling that adds a touch of elegance. The en-suite bathroom is designed for comfort with a double basin, bath, and shower.
The second bedroom, also overlooking the canal, boasts laminate flooring, built-in cupboards, and a full en-suite bathroom with a single basin. The third bedroom similarly enjoys canal views, with laminate flooring, built-in cupboards, and a full bathroom with a double basin.
The study, with stunning canal views, offers built-in cupboards and desks, and a small balcony that overlooks the water, making it an ideal space to work.
Beautiful natural light floods the home, particularly in the afternoon. This superb home, located in Waterstone Isles, a prestigious estate, is surrounded by water, with access only via a bridge for ultimate security.
It is close to all the premium amenities that Century City offers, including shops, medical facilities, sports clubs, restaurants, coffee shops, and schools.
This home offers a rare combination of luxury, convenience, and tranquility, making it a truly exceptional place to live.
Listing details
Rooms
- 3 Bedrooms
- Main Bedroom
- Main bedroom with air conditioner, blinds, built-in cupboards, curtain rails and laminate wood floors
- Bedroom 2
- Bedroom with blinds, built-in cupboards and laminate wood floors
- Bedroom 3
- Bedroom with blinds, built-in cupboards and laminate wood floors
- 3 Bathrooms
- Bathroom 1
- Bathroom with bath, blinds, double basin, shower, tiled floors and toilet
- Bathroom 2
- Bathroom with basin, bath, shower, tiled floors and toilet
- Bathroom 3
- Bathroom with bath, double basin, shower, tiled floors and toilet
- Other rooms
- Dining Room
- Open plan dining room with air conditioner, blinds, stacking doors and travertine floors
- Kitchen
- Kitchen with air conditioner, blinds, breakfast bar, built-in cupboards, caesar stone finishes, gas/electric stove, microwave and travertine floors
- Living Room
- Open plan living room with air conditioner, built-in cupboards, stacking doors, travertine floors and tv port
- Study
- Study with balcony, blinds, built-in cupboards, laminate wood floors and sliding doors
- Guest Cloakroom
- Guest cloakroom with basin, tiled floors and toilet
- Scullery
- Scullery with caesar stone finishes, dish-wash machine connection, travertine floors and tumble dryer connection

