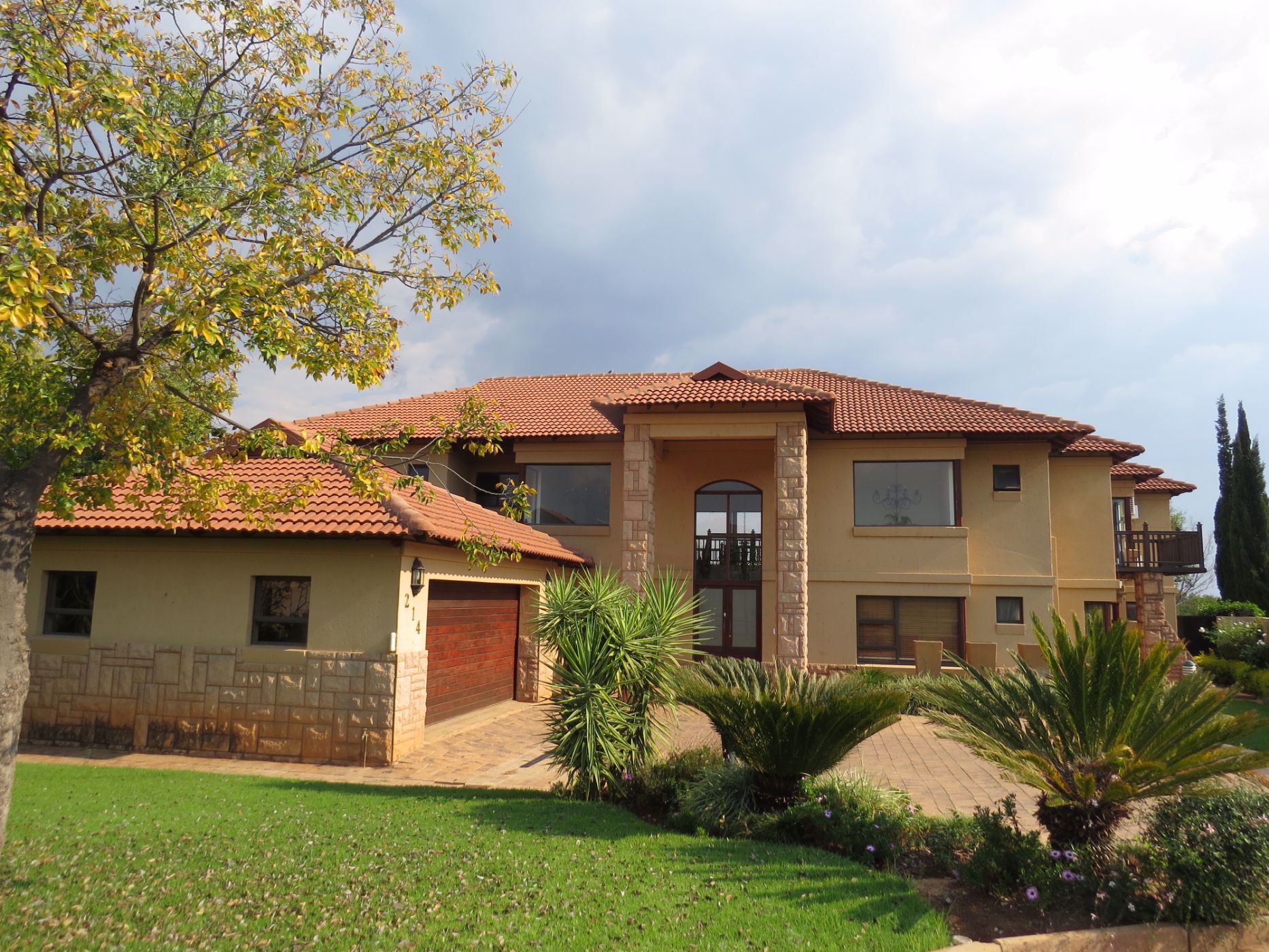Security estate home sold in Birdwood

A Spectacular Family Home.
This magnificent home is situated in the popular Birdwood Estate.
Featuring a double-volume foyer area and a prominent staircase that leads to an upper level, from which one has beautiful views of the dam and surrounding mountains.
Four bedrooms and a family room are located upstairs, all of which open onto a 180-degree balcony offering beautiful views. On the entrance level, a guest bedroom with an en-suite bathroom and a separate guest bathroom are situated. A large study with its own entrance can be used as a separate flatlet.
The spacious open plan living areas and kitchen downstairs open onto a covered patio with a built-in braai overlooking a sparkling swimming pool, landscaped garden, boma and fish pond.
The Estate offers the residents a clubhouse, gym, squash and tennis courts and a sparkling swimming pool.
Contact me today to arrange a viewing.
Listing details
Rooms
- 5 Bedrooms
- Main Bedroom
- Main bedroom with en-suite bathroom, air conditioner, balcony, blinds, ceiling fan, curtain rails, curtains, high ceilings, king bed, m-net aerial, tiled floors and walk-in closet
- Bedroom 2
- Bedroom with en-suite bathroom, air conditioner, balcony, blinds, built-in cupboards, curtain rails, high ceilings, king bed and tiled floors
- Bedroom 3
- Bedroom with balcony, built-in cupboards, ceiling fan, curtain rails, curtains, high ceilings, king bed and tiled floors
- Bedroom 4
- Bedroom with balcony, blinds, built-in cupboards, curtain rails, curtains, high ceilings, king bed and tiled floors
- Bedroom 5
- Bedroom with balcony, built-in cupboards, curtain rails, curtains, high ceilings, king bed and tiled floors
- 5 Bathrooms
- Bathroom 1
- Bathroom with bath, blinds, double basin, shower, tiled floors and toilet
- Bathroom 2
- Bathroom with bath, blinds, double basin, shower, tiled floors and toilet
- Bathroom 3
- Bathroom with basin, bath, shower and toilet
- Bathroom 4
- Bathroom with basin, blinds, tiled floors and toilet
- Bathroom 5
- Bathroom with basin, blinds, tiled floors and toilet
- Other rooms
- Dining Room
- Open plan dining room with air conditioner, curtain rails, curtains, high ceilings and tiled floors
- Entrance Hall
- Entrance hall with double volume, high ceilings, staircase and tiled floors
- Family/TV Room
- Open plan family/tv room with balcony, ceiling fan, curtain rails, high ceilings, m-net aerial, satellite dish and tiled floors
- Kitchen
- Open plan kitchen with blinds, breakfast bar, breakfast nook, curtain rails, extractor fan, granite tops, high ceilings, hot water cylinder, pantry, stove, tiled floors and wood finishes
- Living Room
- Open plan living room with air conditioner, balcony, curtain rails, curtains, high ceilings, m-net aerial, tiled floors, tv aerial and wood fireplace
- Study
- Study with air conditioner, curtain rails, curtains, high ceilings and tiled floors
- Laundry
- Laundry with curtain rails and tiled floors
- Office
- Office with curtain rails, curtains, high ceilings and tiled floors
- Scullery
- Scullery with dish-wash machine connection, granite tops, high ceilings, tiled floors and wood finishes
- Indoor Braai Area
- Storeroom

