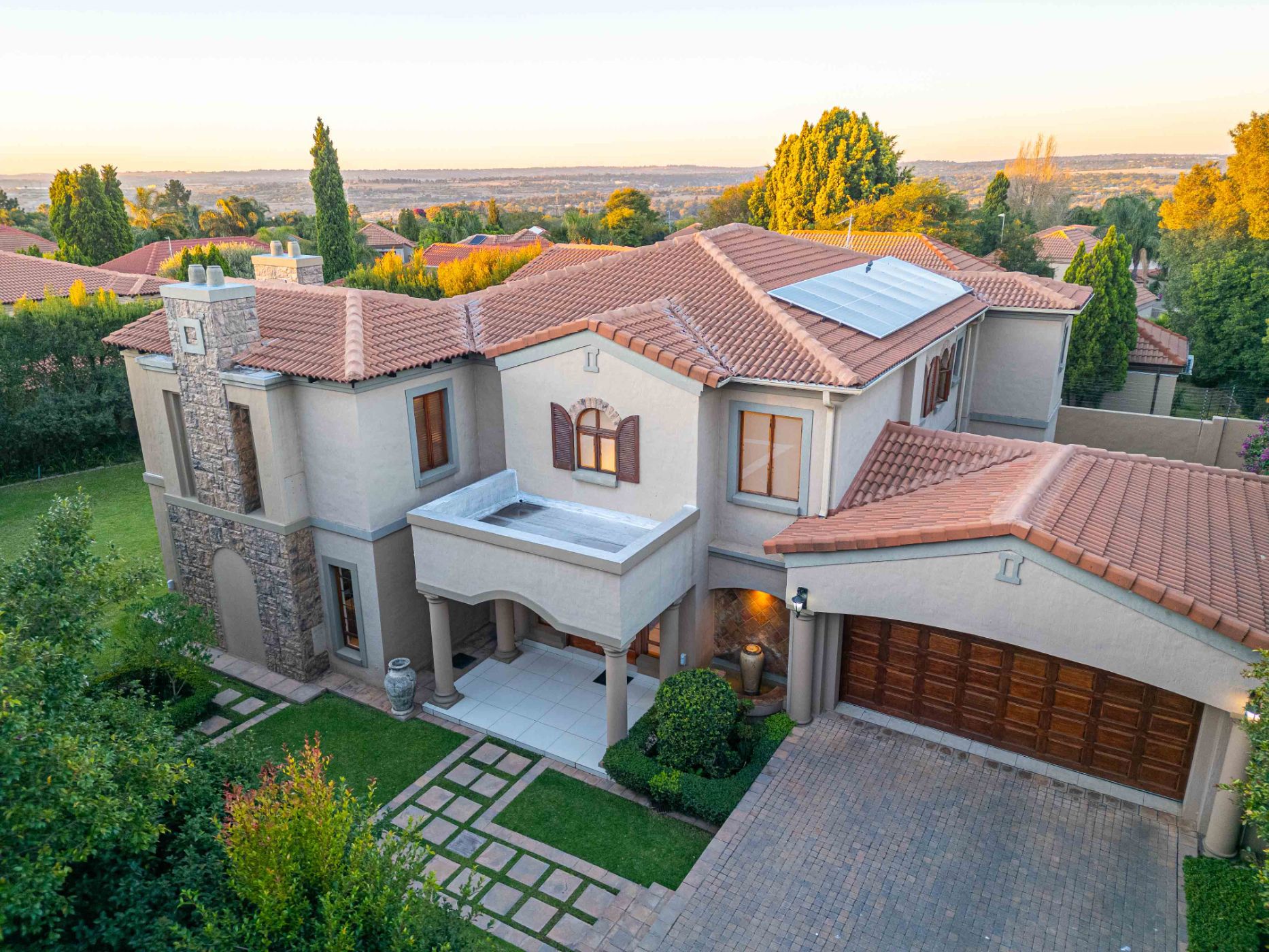Security estate home sold in Beverley

Splendour and Space in Unique Estate
Welcome to a magnificent four-bedroom residence set within an exclusive, high-end estate. This home offers an exquisite living experience surrounded by beautifully manicured garden and dense greenery that ensures maximum privacy, peace, and tranquility. Nestled securely in the heart of a prestigious estate with just 22 units. This home welcomes you through grand double doors into an inviting entrance hall with high ceilings. The ground floor features a cozy lounge with a fireplace, a fully equipped bar area, and a dining room that seamlessly extends onto a sprawling patio with a built-in braai. The patio, fitted with automated roll-down blinds, is perfect for year-round enjoyment.
The open-plan, family-sized kitchen is designed with a center island, an eye-level oven, and a separate scullery, flowing effortlessly into the family TV lounge.
Upstairs, you will find 4 generously sized, sunny bedrooms, each with its own en-suite bathroom. The expansive master bedroom includes ample closet space and opens onto a large private balcony. Additionally, solar panels are installed to alleviate any load-shedding concerns.
This home includes a double automated garage with direct access and a remote control access gate that enhances security and privacy.
The sought-after estate is ideally located for convenient access to William Nicol Drive and Main Road, and is in close proximity to Popular schools, Lonehill Mall, Dainfern Square, and Lanseria Airport.
Experience the secure and serene Beverly lifestyle, adjacent to wonderful parks, a dam, a nature reserve, and a koppie.
Listing details
Rooms
- 4 Bedrooms
- Main Bedroom
- Main bedroom with balcony, built-in cupboards, carpeted floors and curtain rails
- Bedroom 2
- Bedroom with balcony, built-in cupboards, built-in cupboards and carpeted floors
- Bedroom 3
- Bedroom with balcony, built-in cupboards and carpeted floors
- Bedroom 4
- Bedroom with built-in cupboards, built-in cupboards and carpeted floors
- Other rooms
- Dining Room
- Open plan dining room with patio and tiled floors
- Entrance Hall
- Open plan entrance hall with double volume and tiled floors
- Family/TV Room
- Open plan family/tv room with curtain rails, patio and tiled floors
- Kitchen
- Kitchen with blinds, built-in cupboards, centre island, electric stove, extractor fan, eye-level oven, granite tops, pantry, stove and tiled floors
- Storeroom
- Guest Cloakroom
- Guest cloakroom with basin, tiled floors and toilet
- Scullery
- Scullery with dish-wash machine connection, granite tops and tiled floors
