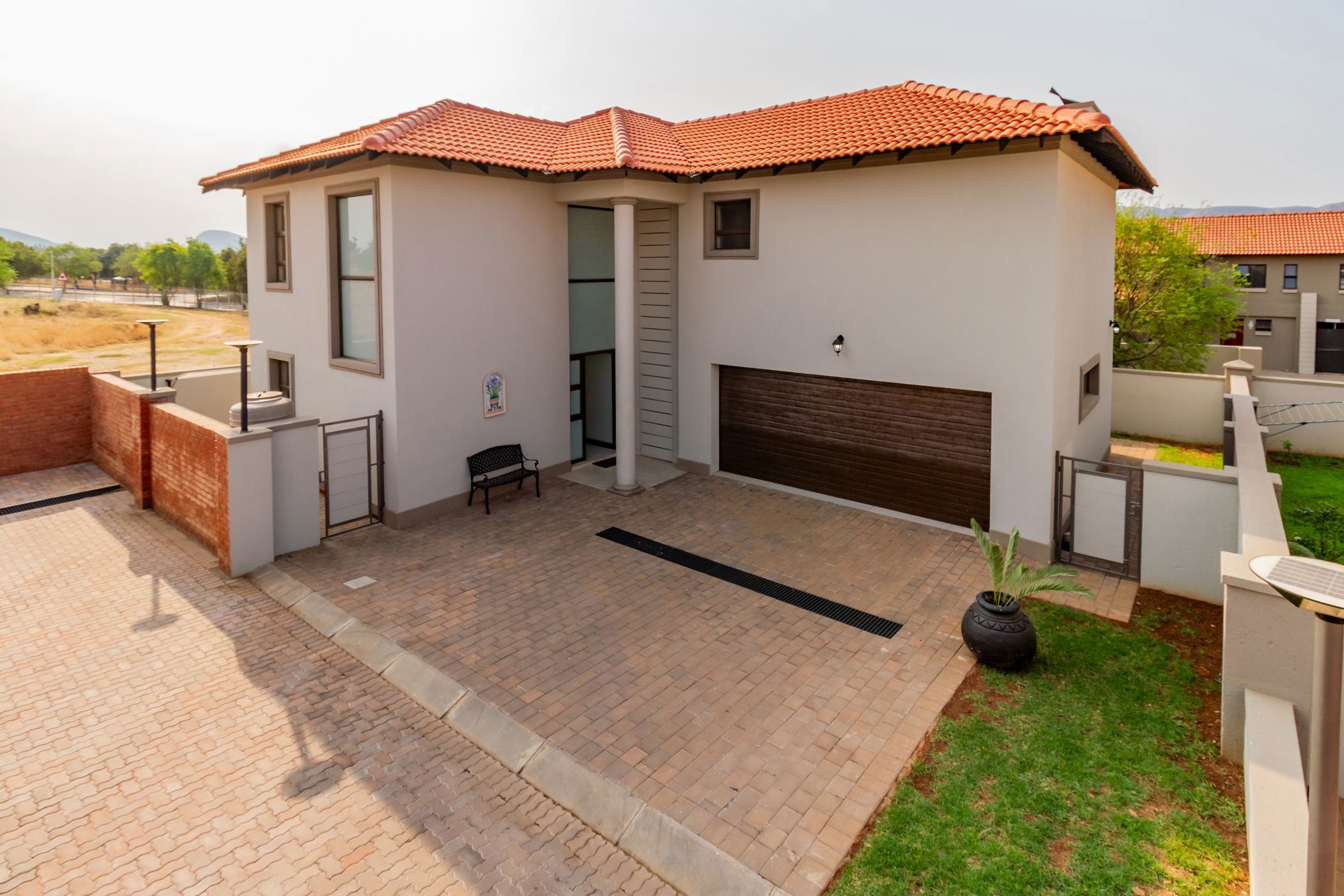Security estate home for sale in Xanadu

Brand New 3 Bedroom Home Situated in Xanadu Nature Estate
This beautiful brand-new double storey home is situated in the new development of Lotus Lane, Xanadu Nature Estate and no transfer duties are payable.
Upon entering, you are greeted by spacious open-plan living areas featuring a modern, well-fitted kitchen, complete with a separate scullery/laundry. An undercover patio with a built-in braai provides the perfect space for entertaining, sure to appeal to the discerning buyer.
Upstairs, three generously sized bedrooms and two-and-a-half bathrooms are complemented by a cozy pajama lounge with a kitchenette, opening onto a balcony that offers stunning mountain views.
A double garage, with direct access into the living area, a water tank with a pressure pump and a 5KVA Solar Electrical system compliments this home.
Perfectly positioned in Xanadu Nature Estate, within walking distance to Xanadu Private School and close to well-regarded schools, shopping centers, and main routes to Johannesburg and Pretoria. The Estate offers residents tennis courts, a soccer area, walkways, greenbelts where animals roam freely, inland dams, hiking trails, bird-hides and an excellent 24-hour security system.
Contact me today for an exclusive viewing.
Key features
- Newly built
- Undercover braai patio
- Balcony with views
- Wildlife & nature estate
- Walking distance school
Listing details
Rooms
- 3 Bedrooms
- Main Bedroom
- Main bedroom with en-suite bathroom, balcony, built-in cupboards, built-in cupboards, high ceilings, king bed, sliding doors, tiled floors and walk-in dressing room
- Bedroom 2
- Bedroom with built-in cupboards, high ceilings, queen bed and tiled floors
- Bedroom 3
- Bedroom with built-in cupboards, high ceilings, queen bed and tiled floors
- 2 Bathrooms
- Bathroom 1
- Bathroom with corner bath, double basin, high ceilings, shower, tiled floors and toilet
- Bathroom 2
- Bathroom with basin, high ceilings, shower, tiled floors and toilet
- Other rooms
- Dining Room
- Open plan dining room with high ceilings and tiled floors
- Entrance Hall
- Open plan entrance hall with staircase and tiled floors
- Family/TV Room
- Open plan family/tv room with high ceilings, patio, sliding doors and tiled floors
- Kitchen
- Open plan kitchen with breakfast bar, engineered stone countertops, extractor fan, eye-level oven, gas hob, high ceilings, high gloss cupboards and tiled floors
- Living Room
- Open plan living room with balcony, high ceilings, kitchenette, sliding doors and tiled floors
- Scullery
- Scullery with dish-wash machine connection, engineered stone countertops, high ceilings, high gloss cupboards and tiled floors
- Guest Cloakroom
- Guest cloakroom with basin, tiled floors and toilet

