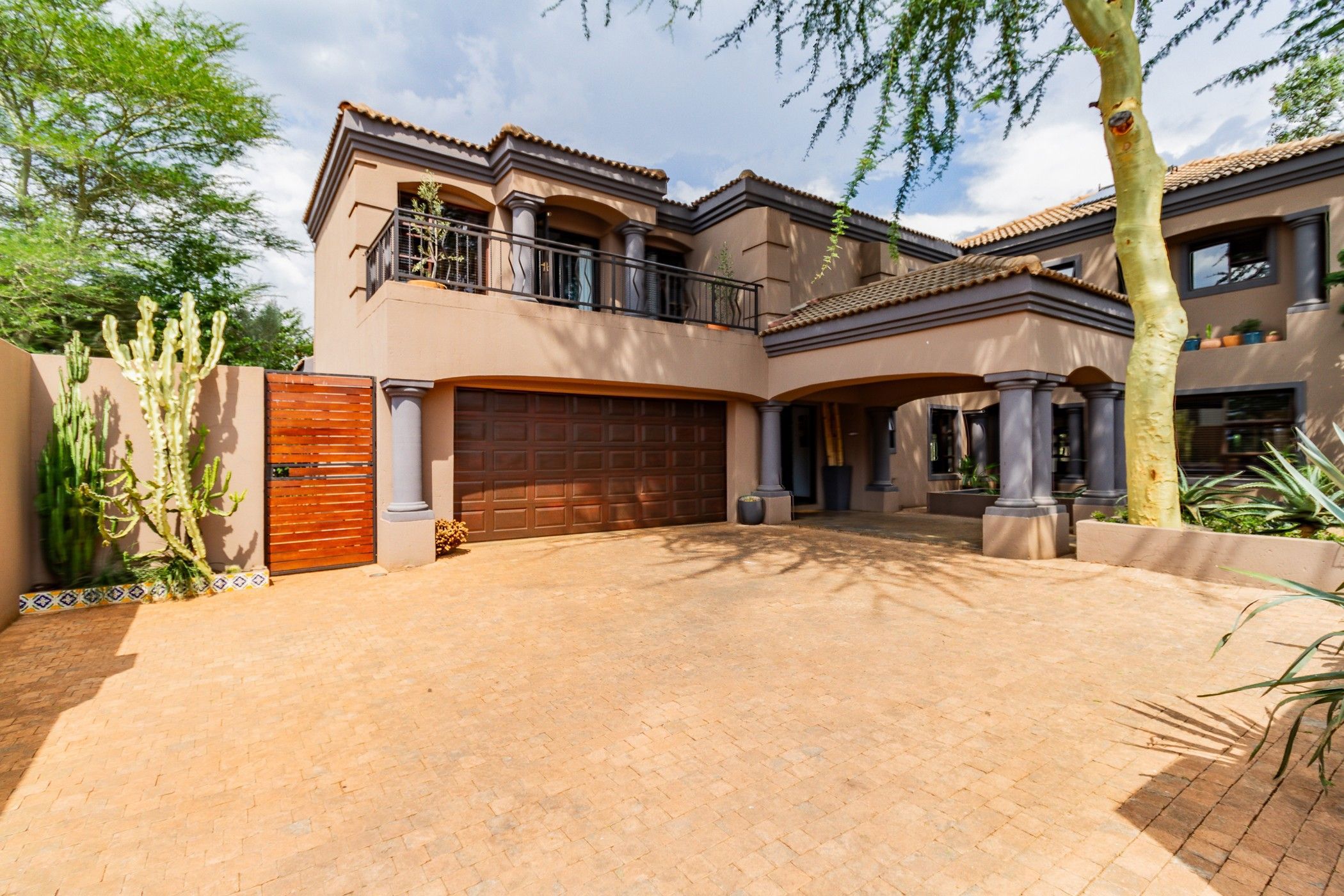Security estate home for sale in Xanadu

Exquisite Architect-Designed Family Home in Prestigious Xanadu Nature Estate
Exclusive Mandate. Set within a highly sought-after wildlife nature estate, this spectacular architect-designed residence offers an unparalleled blend of luxury, comfort and natural beauty. Surrounded by a meticulously manicured garden with serene water features, this property provides an oasis of tranquillity while embracing contemporary elegance.
The main home boasts four expansive living and reception areas, creating an inviting space for both intimate family gatherings and grand entertaining. A private study offers a quiet retreat for work or leisure. The four luxurious en-suite bedrooms, each with a private balcony, provide breathtaking views of the surrounding estate. The main suite features a walk-in dressing room, offering an indulgent space for relaxation.
The state-of-the-art gourmet kitchen is a chef's dream, complete with a pantry, scullery and laundry room, ensuring seamless functionality—thoughtfully designed staff quarters with an en-suite bathroom offer additional convenience.
A standout feature of this property is the adjacent guest house, which offers an open-plan living area flowing onto a large covered patio—perfect for entertaining. The patio is equipped with a built-in braai and pizza oven; inside, a kitchen/bar area and guest bathroom complete the space. Upstairs, two spacious bedrooms share a stylish bathroom and a sauna, creating the perfect guest retreat.
Finished to the highest standards, this remarkable home also includes a double garage for secure parking, water tanks with a pressure pump ensuring reliable water supply and an inverter with solar panels for sustainable and energy-efficient living.
This exceptional property is a rare find, offering the ultimate lifestyle within a secure and breathtaking natural setting. Experience the perfect fusion of modern sophistication and tranquil estate living—a truly unique opportunity for discerning buyers.
Contact me today to arrange a viewing of this spectacular property.
Key features
- Inverter system with solar panels
- Water tank with pressure pump
- Pizza oven
- Seperate guesthouse
Listing details
Rooms
- 5 Bedrooms
- Main Bedroom
- Main bedroom with en-suite bathroom, air conditioner, balcony, blinds, carpeted floors, ceiling fan, curtain rails, curtains, high ceilings, king bed, m-net aerial and walk-in closet
- Bedroom 2
- Bedroom with en-suite bathroom, air conditioner, balcony, blinds, built-in cupboards, carpeted floors, ceiling fan, curtain rails, curtains, double bed and high ceilings
- Bedroom 3
- Bedroom with en-suite bathroom, air conditioner, blinds, built-in cupboards, carpeted floors, curtain rails, curtains, high ceilings, king bed and m-net aerial
- Bedroom 4
- Bedroom with en-suite bathroom, air conditioner, blinds, built-in cupboards, carpeted floors, curtain rails, curtains, king bed and m-net aerial
- Bedroom 5
- Bedroom with en-suite bathroom, air conditioner, balcony, blinds, built-in cupboards, fireplace, high ceilings, hot water cylinder, king bed, m-net aerial and tiled floors
- 7 Bathrooms
- Bathroom 1
- Bathroom with bath, blinds, double basin, shower, solar heating, spa bath, tiled floors and toilet
- Bathroom 2
- Bathroom with basin, bath, blinds, shower, solar heating, tiled floors and toilet
- Bathroom 3
- Bathroom with basin, bath, blinds, solar heating, tiled floors and toilet
- Bathroom 4
- Bathroom with basin, blinds, shower, solar heating, tiled floors and toilet
- Bathroom 5
- Bathroom with basin, bath, blinds, solar heating, tiled floors and toilet
- Bathroom 6
- Bathroom with basin, blinds, hot water cylinder, shower, solar heating, tiled floors and toilet
- Bathroom 7
- Bathroom with basin, blinds, shower, tiled floors and toilet
- Other rooms
- Dining Room
- Open plan dining room with ceiling fan, high ceilings, slate flooring, tiled floors and under floor heating
- Entrance Hall
- Entrance hall with high ceilings, slate flooring, staircase and tiled floors
- Family/TV Room
- Family/tv room with air conditioner, blinds, curtain rails, curtains, high ceilings, m-net aerial, satellite dish, slate flooring, tiled floors, under floor heating and wood fireplace
- Kitchen 1
- Open plan kitchen 1 with blinds, breakfast nook, curtain rails, extractor fan, eye-level oven, gas, granite tops, high ceilings, microwave, pantry, slate flooring, tea & coffee station, under counter oven and wood finishes
- Kitchen 2
- Open plan kitchen 2 with air conditioner, blinds, breakfast nook, curtain rails, dish-wash machine connection, gas, m-net aerial and tiled floors
- Living Room
- Living room with air conditioner, blinds, curtain rails, slate flooring, tiled floors and under floor heating
- Study
- Study with air conditioner, blinds, curtain rails, curtains, internet port, m-net aerial, satellite dish, slate flooring, tea & coffee station, tiled floors and wired for computer network
- Entertainment Room
- Open plan entertainment room with air conditioner, bar, blinds, m-net aerial, tiled floors and wood fireplace
- Indoor Braai Area
- Open plan indoor braai area with air conditioner, curtain rails, fireplace, fitted bar, high ceilings, m-net aerial, tiled floors and wood fireplace
- Laundry
- Open plan laundry with curtain rails, curtains and tiled floors
- Office
- Office with air conditioner, blinds, high ceilings, m-net aerial, tiled floors and wired for computer network
- Guest Cloakroom
- Guest cloakroom with basin, blinds, tiled floors and toilet

