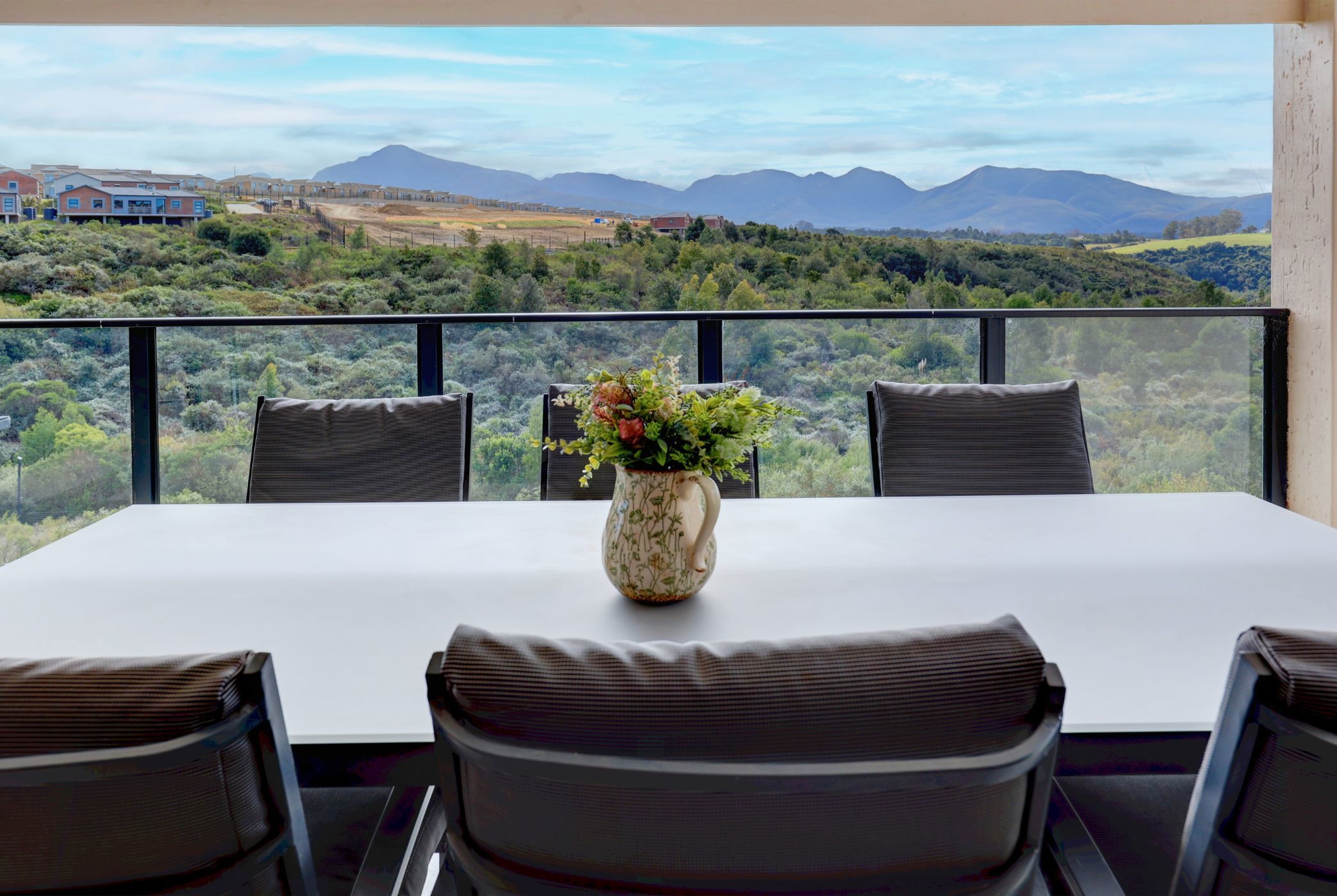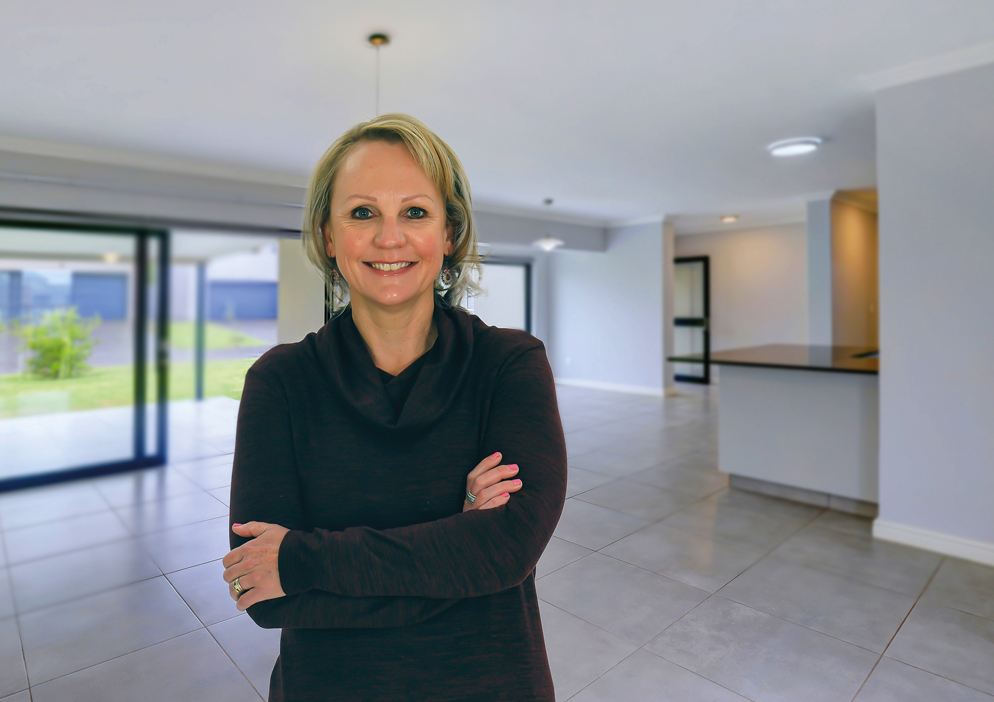Security estate home for sale in Welgelegen Estate

Exceptional front-row home with panoramic mountain views
Ideally positioned in a prime front-row location, this remarkable home offers uninterrupted privacy and breathtaking northerly views across a vast greenbelt towards the mountains. Thoughtfully designed for seamless family living and sophisticated entertaining, the residence exemplifies modern comfort in an extraordinary setting.
Upstairs, expansive open-plan living and dining areas flow effortlessly into a beautifully appointed kitchen, complete with a separate scullery for added functionality. Large stacker doors extend the living space onto an oversized, partially covered patio featuring a built-in braai — the perfect setting to enjoy spectacular sunsets and mountain vistas.
A generously sized guest suite with a private en-suite bathroom is conveniently located on the upper level, offering ideal accommodation for visitors.
Downstairs, you'll find three additional spacious bedrooms, including the luxurious master suite. A versatile pajama lounge, study, or hobby room opens directly onto a fully enclosed garden — child- and pet-friendly, and ideal for relaxed family living. A private gate provides direct access to the greenbelt, a unique feature for nature enthusiasts and trail runners.
Equipped with solar panels and an inverter system, the home supports sustainable and cost-effective living, eliminating concerns about power outages.
This residence perfectly encapsulates the essence of life in Welgelegen Estate — renowned for its exceptional views, secure lifestyle, and peaceful surroundings. With its timeless design and superior setting, this home offers a rare opportunity to experience refined living in one of the estate's most coveted locations.
Key features
- Prime position overlooking a large green belt
- Magnificent mountain views
- Enclosed garden for pets and children to enjoy
- Easy access to main roads
- Top end security
Listing details
Rooms
- 4 Bedrooms
- Main Bedroom
- Main bedroom with en-suite bathroom, built-in cupboards, curtain rails, patio, sliding doors and vinyl flooring
- Bedroom 2
- Bedroom with built-in cupboards, curtain rails and vinyl flooring
- Bedroom 3
- Bedroom with built-in cupboards, curtain rails and vinyl flooring
- Bedroom 4
- Bedroom with en-suite bathroom, built-in cupboards, curtain rails and vinyl flooring
- 3 Bathrooms
- Bathroom 1
- Bathroom with bath, double basin, shower, tiled floors and toilet
- Bathroom 2
- Bathroom with basin, shower, tiled floors and toilet
- Bathroom 3
- Bathroom with basin, bath, shower, tiled floors and toilet
- Other rooms
- Dining Room
- Open plan dining room with curtain rails, stacking doors and tiled floors
- Kitchen
- Open plan kitchen with engineered stone countertops, extractor fan, gas/electric stove and tiled floors
- Living Room
- Open plan living room with curtain rails, stacking doors and tiled floors
- Hobby Room
- Hobby room with curtain rails, stacking doors and tiled floors
- Scullery
- Scullery with engineered stone countertops and tiled floors

