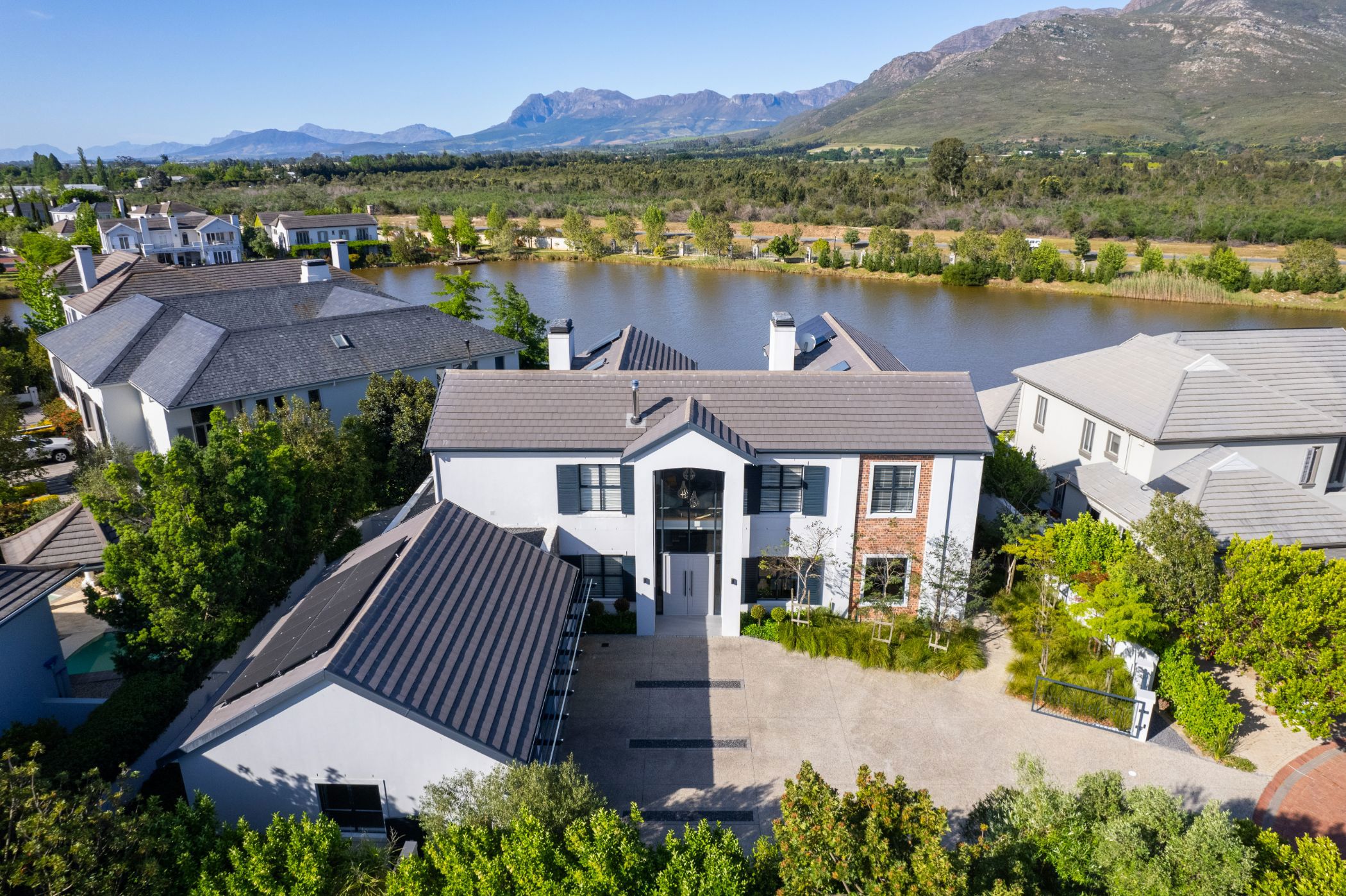Security estate home for sale in Val de Vie Estate

A Contemporary Lakeside Sanctuary on Val de Vie Estate
A home where modern architecture, refined detail and effortless comfort come together in one of Val de Vie's most tranquil lakefront settings.
Beautifully crafted and intelligently designed, this residence offers expansive open-plan living, seamless indoor-outdoor flow, and an elevated sense of privacy and calm.
The formal entrance leads to a sophisticated dining room with bespoke cabinetry and a striking glass floor revealing the temperature-controlled wine cellar beneath — a striking yet understated celebration of craftsmanship. The main living and entertaining space combines a wood-burning fireplace, indoor braai and pizza oven; large sliding doors open to the covered terrace, timber deck, firepit and rim-flow pool overlooking the lake. This is a home made for relaxed luxury and memorable gatherings.
The kitchen forms the true heart of the home — generous in scale, with a central island, breakfast area and separate scullery connecting directly to the triple garage.
Energy-efficient and future-ready, the property includes double glazing, solar power with battery backup, and central vacuuming — ensuring uninterrupted comfort and sustainability.
The ground-floor primary suite enjoys direct garden and lake access, with a private dressing area and luxurious en-suite bathroom.
Upstairs, a large pajama lounge with kitchenette opens onto a wide balcony with braai and sweeping water and mountain views — the ideal space to unwind. Two further bedrooms open onto this terrace, while two additional en-suite bedrooms provide versatility for work-from-home, guests or family.
Outdoors, thoughtful landscaping, a rim-flow pool with automated cover, and multiple seating and firepit areas frame uninterrupted lake vistas — offering morning tranquillity and golden-hour magic in equal measure.
A rare opportunity to secure an exceptional lakeside home in one of South Africa's most celebrated lifestyle estates.
Features Include:
• 5 en-suite bedrooms
• Rim-flow pool with automatic cover
• Lakefront position with uninterrupted views
• Wine cellar with automated glass trapdoor
• Indoor braai & wood-burning fireplace + pizza oven
• Solar, inverter & battery system
• Double-glazed windows & central vacuum system
• Triple garage + off-street parking
• Landscaped garden & firepit
• Upstairs kitchenette & large entertainment terrace
Listing details
Rooms
- 5 Bedrooms
- Main Bedroom
- Main bedroom with en-suite bathroom, air conditioner, built-in cupboards, ceiling fan, king bed, sliding doors, walk-in dressing room and wooden floors
- Bedroom 2
- Bedroom with en-suite bathroom, air conditioner, balcony, built-in cupboards, high ceilings, king bed, tv port, walk-in dressing room and wooden floors
- Bedroom 3
- Bedroom with en-suite bathroom, air conditioner, built-in cupboards, king bed and wooden floors
- Bedroom 4
- Bedroom with en-suite bathroom, air conditioner, built-in cupboards, double bed and wooden floors
- Bedroom 5
- Bedroom with en-suite bathroom, air conditioner, balcony, built-in cupboards, french doors, high ceilings, king bed, sliding doors and wooden floors
- 5 Bathrooms
- Bathroom 1
- Bathroom with bath, double basin, shower, tiled floors and toilet
- Bathroom 2
- Bathroom with basin, shower, tiled floors and toilet
- Bathroom 3
- Bathroom with basin, shower, tiled floors and toilet
- Bathroom 4
- Bathroom with basin, shower, tiled floors and toilet
- Bathroom 5
- Bathroom with bath, double basin, shower and toilet
- Other rooms
- Dining Room
- Open plan dining room with air conditioner and wooden floors
- Entrance Hall
- Family/TV Room
- Family/tv room with air conditioner, combustion fireplace, tv port and wooden floors
- Kitchen
- Open plan kitchen with centre island, french doors, gas hob, marble tops and wooden floors
- Living Room
- Living room with air conditioner, ceiling fan, fireplace, sliding doors and tiled floors
- Guest Cloakroom
- Pyjama Lounge
- Pyjama lounge with air conditioner, balcony, tea & coffee station and wooden floors
- Scullery
- Wine Cellar
