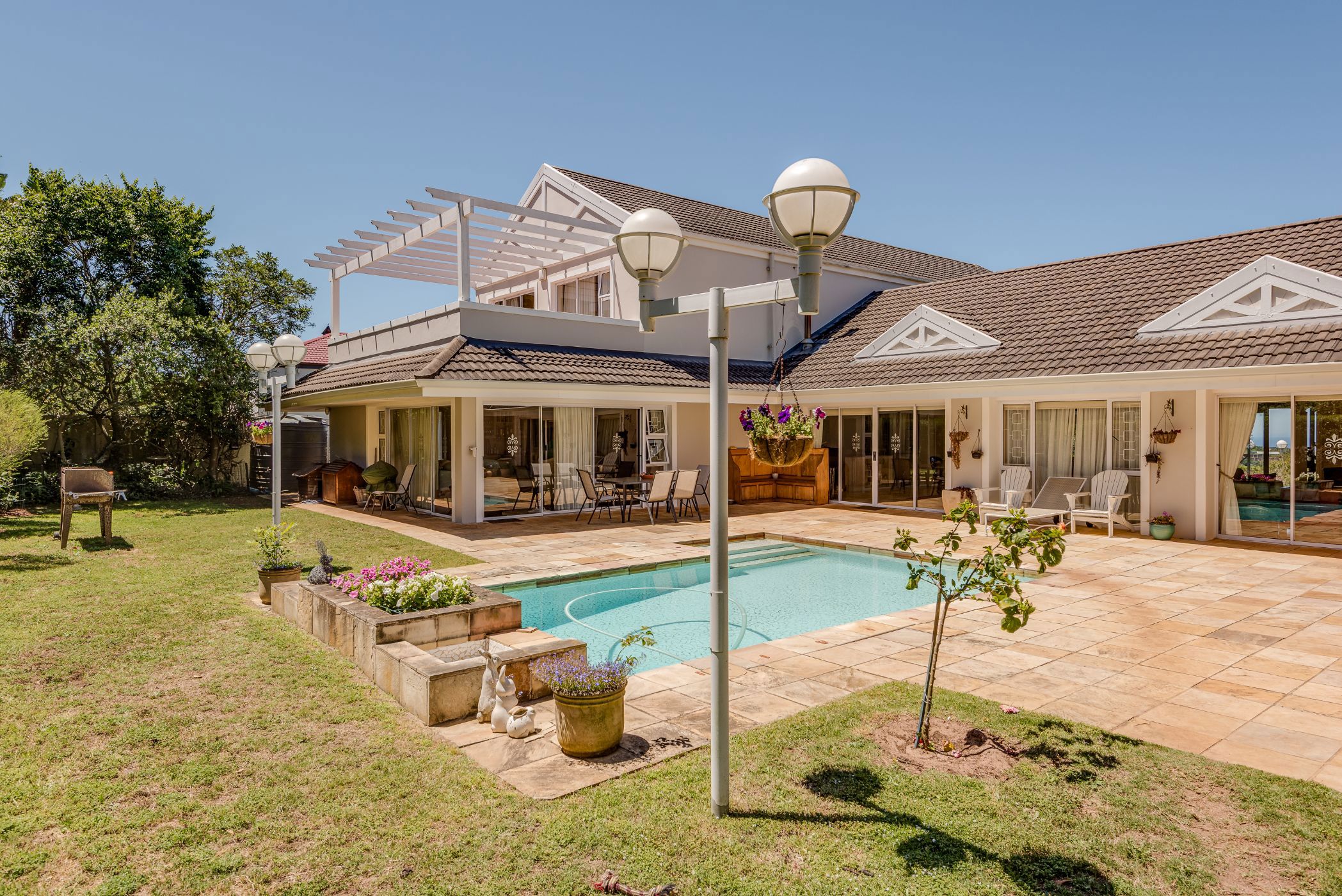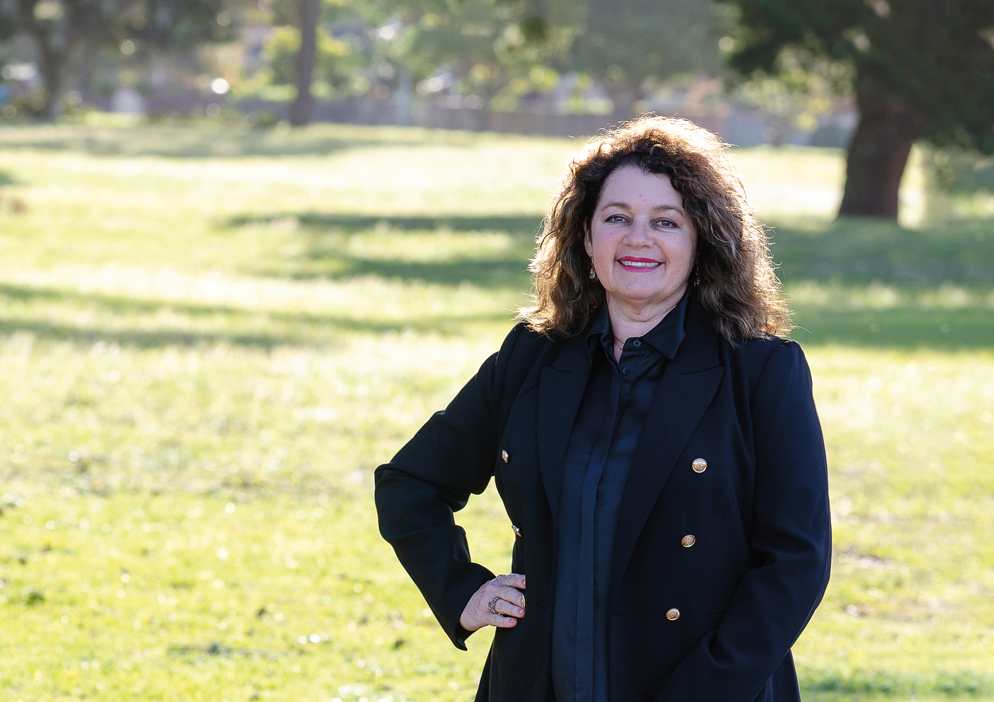Security estate home for sale in Theescombe

R6,950,000
7 bedrooms6.5 bathrooms4 garages4 parking baysBuilding 813 m²Energy supplies: Eskom and GeneratorWater supplies: Council Supply
Rates and Taxes:
R6,600 per month
Levies:
R11,785 per month
Reserve Fund Levies:
R1,746 per month
CSOS:
R40 per month
Graceful country estate living
Follow the meandering road past roaming buck and come home to this elegant property, one of only eight units located in equestrian estate Bel Mare on Old Seaview Road.
Tailored for comfortable family living, several living areas flow out to the pool whilst the accommodation comprises of seven bedrooms, privately positioned and with access to shared patio's, making the most of the lovely views.
Very secure and exceptionally maintained, Bel Mare offers a communal clubhouse with pool and tennis court as well as paddocks, stables, tack room and storage.
A rare opportunity available to the discerning buyer.
Key features
- Gated equestrian estate
Listing details
Rooms
- 7 Bedrooms
- Main Bedroom
- Main bedroom with en-suite bathroom, built-in cupboards, carpeted floors, ceiling fan, curtain rails, double volume, patio, sliding doors, tv port and walk-in dressing room
- Bedroom 2
- Bedroom with en-suite bathroom, built-in cupboards, curtain rails and tiled floors
- Bedroom 3
- Bedroom with en-suite bathroom, built-in cupboards, carpeted floors, ceiling fan, curtain rails, patio, sliding doors and tv port
- Bedroom 4
- Bedroom with en-suite bathroom, built-in cupboards, carpeted floors, ceiling fan, curtain rails, patio, sliding doors and wall heater
- Bedroom 5
- Bedroom with en-suite bathroom, built-in cupboards, carpeted floors, ceiling fan, curtain rails and wall heater
- Bedroom 6
- Bedroom with built-in cupboards, carpeted floors, curtain rails, patio and sliding doors
- Bedroom 7
- Bedroom with en-suite bathroom, blinds, built-in cupboards, carpeted floors, ceiling fan, patio, sliding doors and tv port
- 6 Bathrooms
- Bathroom 1
- Bathroom with basin, bath, tiled floors and toilet
- Bathroom 2
- Bathroom with basin, blinds, shower, tiled floors and toilet
- Bathroom 3
- Bathroom with basin, blinds, shower, tiled floors and toilet
- Bathroom 4
- Bathroom with basin, blinds, shower, tiled floors and toilet
- Bathroom 5
- Bathroom with basin, bidet, blinds, carpeted floors, curtain rails, double basin, double vanity, extractor fan, spa bath, tiled floors and toilet
- Bathroom 6
- Bathroom with shower, tiled floors and toilet
- Other rooms
- Dining Room
- Open plan dining room with curtain rails, patio, sliding doors, tiled floors and wood / coal stove
- Entrance Hall
- Entrance hall with curtain rails and tiled floors
- Family/TV Room
- Open plan family/tv room with curtain rails, tiled floors, tv port and wall heater
- Kitchen
- Open plan kitchen with centre island, extractor fan, eye-level oven, gas hob, tiled floors and wood finishes
- Living Room
- Open plan living room with bar, curtain rails, fireplace, patio, sliding doors and tiled floors
- Study
- Study with blinds, carpeted floors, curtain rails, patio, sliding doors and wired for computer network
- Indoor Braai Area
- Indoor braai area with bar, ceiling fan, curtain rails, patio, sliding doors, tiled floors, tv port and wood braai
- Pyjama Lounge 1
- Open plan pyjama lounge 1 with carpeted floors, curtain rails, patio, sliding doors and wired for computer network
- Pyjama Lounge 2
- Open plan pyjama lounge 2 with carpeted floors
- Scullery
- Scullery with blinds, dish-wash machine connection, tiled floors, tumble dryer connection and wood finishes
- Guest Cloakroom
- Guest cloakroom with basin, blinds, built-in cupboards, tiled floors and toilet
Other features
We are your local property experts in Theescombe, South Africa
Gqeberha (Port Elizabeth) Office
76 Third Avenue, Newton Park, 6045, Eastern CapeRegistered with the PPRA.Holder of a Business Property Practitioner FFC. Operating a Trust Account. A Franchise of Pam Golding Franchise Services (Pty) Ltd.Ian Olivier Properties cc t/a Pam Golding Properties Port Elizabeth
Gqeberha (Port Elizabeth) Office details

