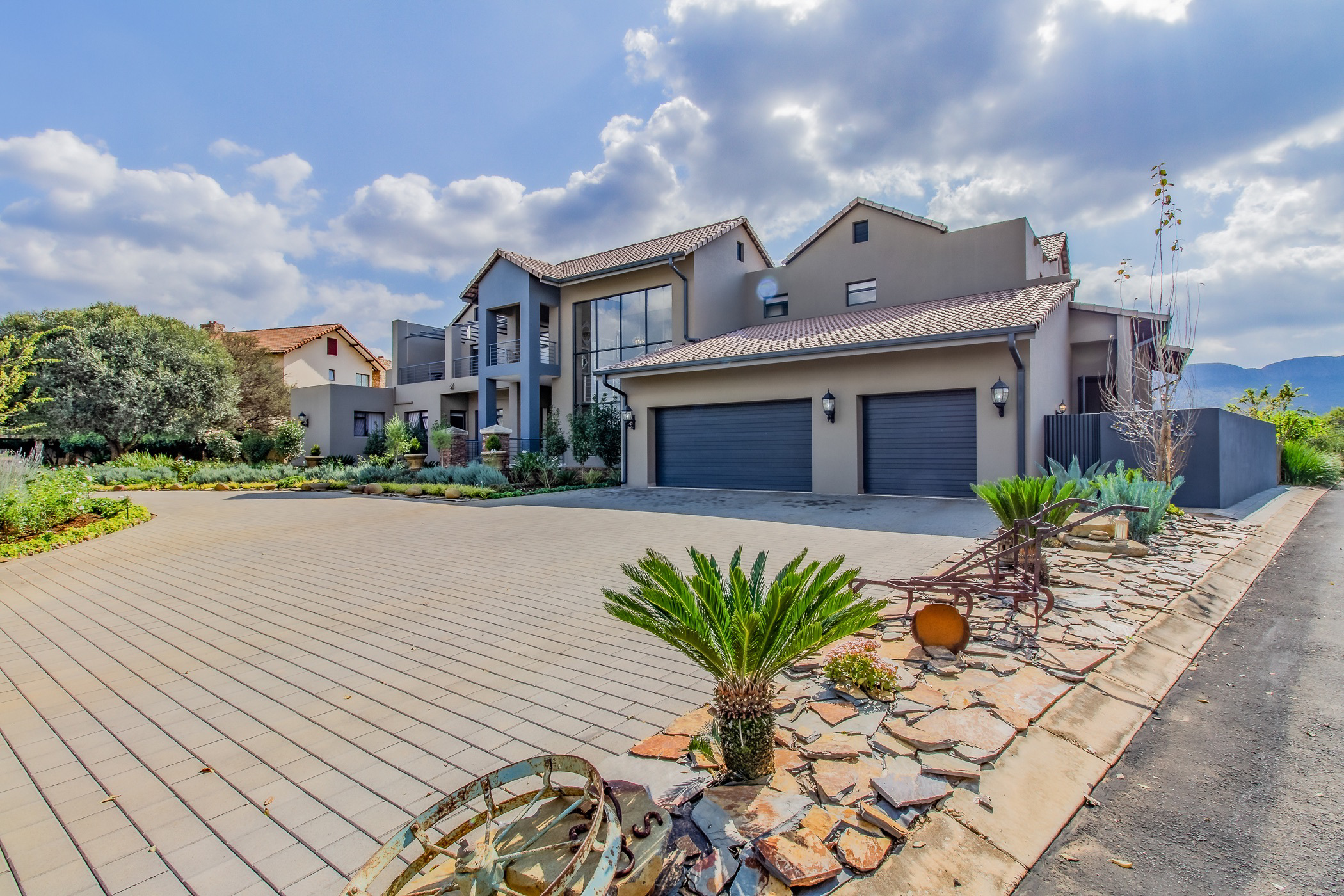Security estate home for sale in The Coves

Immaculate Waterfront Masterpiece with Unmatched Elegance
Situated on a 5000m2 waterfront stand with exquisite views, this one-of-a-kind 800m2 home will take your breath away! With high-end finishes throughout the home, a boathouse leading to a private boat ramp and an exceptional entertainment area, you will go far to find this home's match.
A large entrance hall leads to a reception area on the left, and living area on the right. The open-plan living area features a dining room and a beautiful, modern designer kitchen with a Bertazonni stove, a pantry and a scullery. A large farm door opens to a private lounge situated next to the dining room. The entertainment room has a built-in braai, a bar area and a lounge with big sliding doors opening to the patio and heated swimming pool. Additionally, the ground floor features a guest bedroom with an en-suite bathroom, as well as a study and a guest cloakroom.
Ascending the impressive staircase, the top level reveals a pyjama lounge, two generously sized bedrooms with en-suite bathrooms and a large linen walk-in cupboard. The main bedroom is exceptionally spacious, complete with its own lounge, en-suite bathroom, and a walk-in dressing room.
The property further offers staff accommodation with a bathroom, three garages for vehicles and a boat garage. The garden is beautifully designed with automated irrigation.
Experience this exceptional home in person, contact me to arrange your private viewing.
Listing details
Rooms
- 4 Bedrooms
- Main Bedroom
- Main bedroom with en-suite bathroom, air conditioner, balcony, curtain rails, curtains, king bed, sliding doors, tea & coffee station, tiled floors, tv aerial and walk-in dressing room
- Bedroom 2
- Bedroom with en-suite bathroom, air conditioner, balcony, built-in cupboards, curtain rails, curtains, laminate wood floors, queen bed and sliding doors
- Bedroom 3
- Bedroom with en-suite bathroom, air conditioner, balcony, built-in cupboards, curtain rails, curtains, laminate wood floors, queen bed and sliding doors
- Bedroom 4
- Bedroom with en-suite bathroom, air conditioner, built-in cupboards, curtain rails, laminate wood floors and queen bed
- 4 Bathrooms
- Bathroom 1
- Bathroom with bath, double basin, double shower, double vanity, laminate wood floors and toilet
- Bathroom 2
- Bathroom with basin, bath, curtain rails, laminate wood floors and toilet
- Bathroom 3
- Bathroom with basin, laminate wood floors, shower and toilet
- Bathroom 4
- Bathroom with basin, laminate wood floors, shower and toilet
- Other rooms
- Dining Room
- Open plan dining room with curtain rails, laminate wood floors and sliding doors
- Entrance Hall
- Open plan entrance hall with tiled floors
- Kitchen
- Open plan kitchen with centre island, engineered stone countertops, gas/electric stove, laminate wood floors and wood finishes
- Formal Lounge
- Formal lounge with air conditioner, blinds, curtain rails and laminate wood floors
- Reception Room
- Open plan reception room with laminate wood floors and sliding doors
- Study
- Study with air conditioner, chandelier, curtain rails and laminate wood floors
- Scullery
- Scullery with dish-wash machine connection, engineered stone countertops, laminate wood floors, walk-in pantry and wood finishes
- Storeroom
- Storeroom with laminate wood floors and linen closet
- Entertainment Room
- Entertainment room with air conditioner, balcony, curtain rails, double volume, fitted bar, laminate wood floors, sliding doors and tv aerial
- Pyjama Lounge
- Pyjama lounge with air conditioner, curtain rails, laminate wood floors and tv aerial
- Guest Cloakroom
- Guest cloakroom with basin, laminate wood floors and toilet
