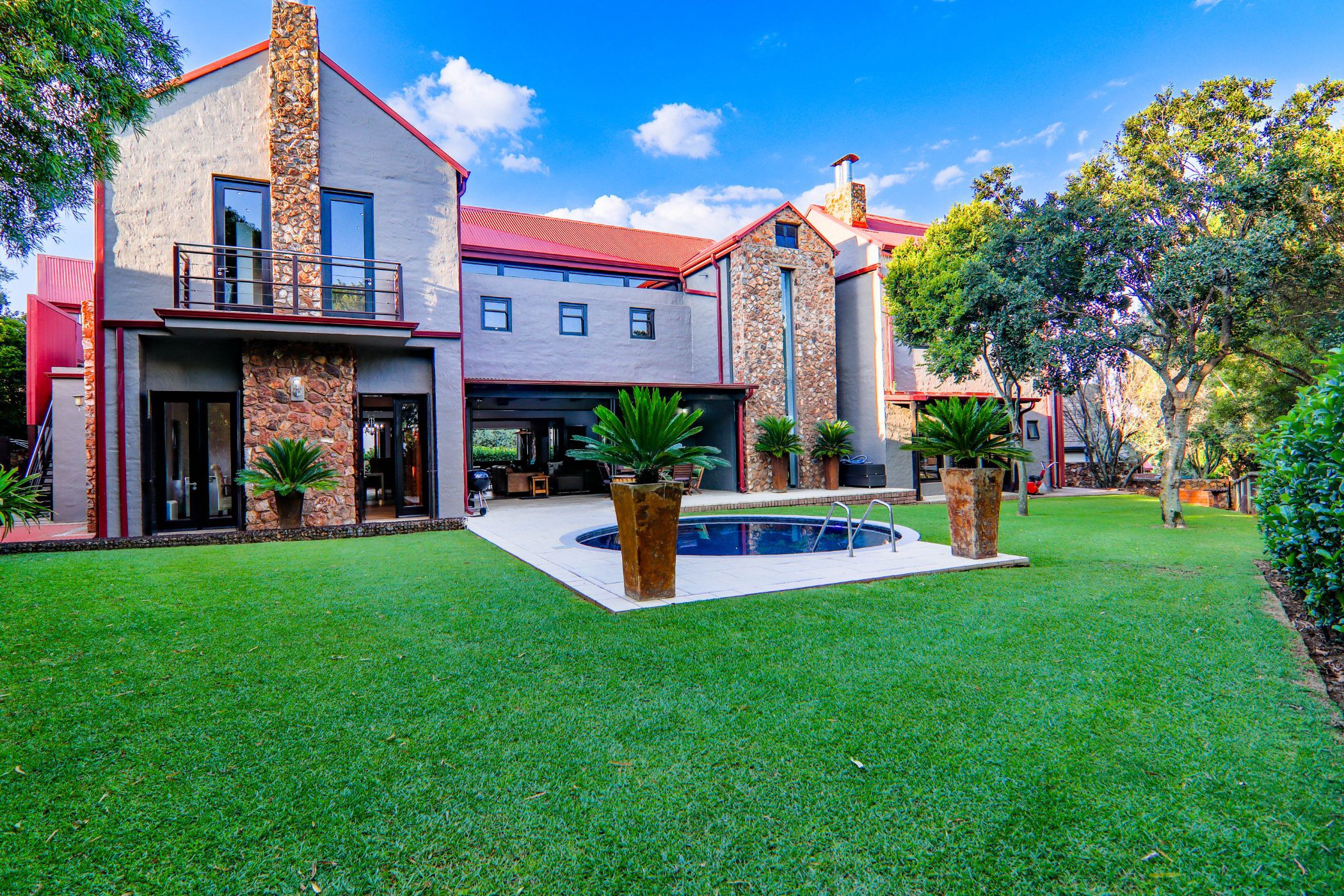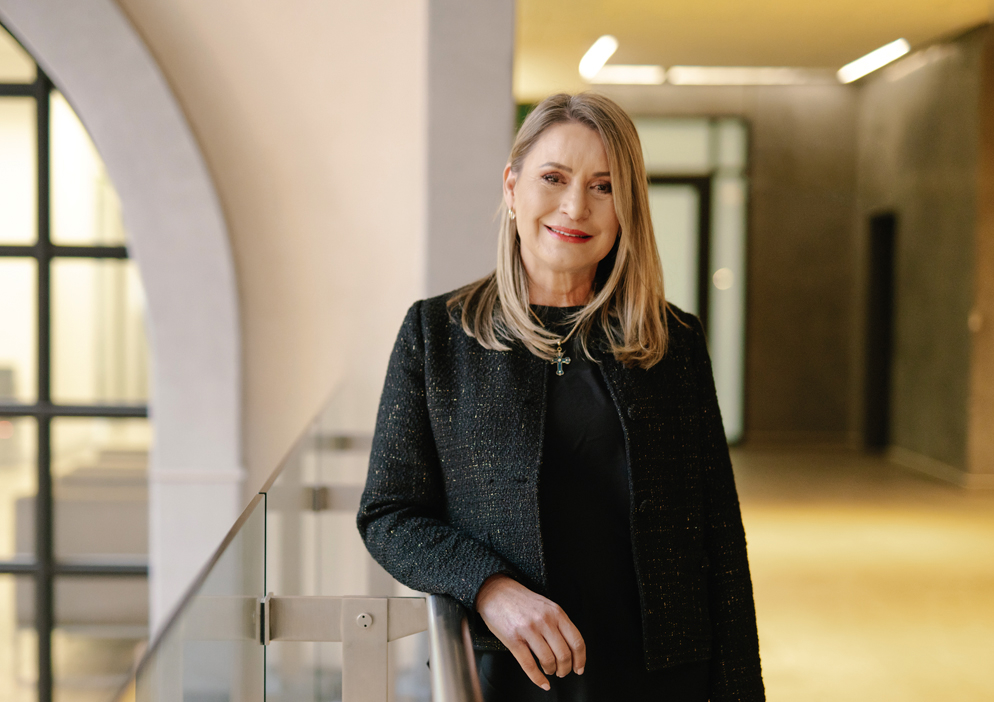Security estate home for sale in Southdowns Estate

STUNNING SPACIOUS FAMILY HOME ON PASTURE
SOLE MANDATE. This renovated and meticulously crafted family oasis is situated on a pasture, where luxury and comfort harmoniously coexist. This spacious residence boasts an exquisite blend of quality finishes, ensuring a lifestyle of luxury and refinement.
The heart of this lavish home comprises five lavish bedroom suites, each designed with careful attention to detail to provide the utmost comfort and privacy. Adding warmth and ambience are three gas fireplaces strategically placed throughout the home, creating intimate spaces for relaxation and family gatherings. As you explore the interior, you'll discover an indoor braai area adorned with wood and gas braai options, perfect for entertaining guests or enjoying cosy evenings with loved ones.
Step outside where the indoor braai area seamlessly transitions to an outdoor haven. Here, a heated pool beckons, inviting you to unwind and luxuriate in the tranquil surroundings. The kitchen is equipped with state-of-the-art appliances, including a built-in coffee machine. The home features an 8kwh inverter and 11 solar panels, ensuring energy efficiency. Automatic irrigation and a Rousseau Sound System with speakers and amplifiers further enhance the convenience and entertainment options. The lounge opens onto a charming patio overlooking a second pool, providing a serene retreat for outdoor lounging and entertaining.
Adding to the allure of this exceptional property is a two-bedroom staff accommodation complete with a kitchenette and a full bathroom located above the double garage. A storeroom can be found above the single garage, providing additional storage space.
As you continue your journey through the home, prepare to be captivated by a unique and versatile Pyjama Lounge. Behind the stylish facade lies a hidden office space, providing a secluded haven for work or personal pursuits. A discreet coffee and tea station adds a touch of convenience, allowing you to indulge in your favourite beverages without leaving the comfort of this private enclave.
Whether basking in the glow of a crackling fire, or hosting gatherings in the indoor braai area, this renovated family home offers a perfect fusion of style, functionality, and tranquillity. This residence redefines the meaning of modern luxury, creating an idyllic haven for families to cherish for years to come.
ADDITIONAL FEATURES INCLUDE:
- A carport & three automated garages, one with a separate storeroom above
- 2-bedroom staff accommodation with a kitchenette.
- 11 Solar Panels with 8kWh Inverter
- 3 Electrical geysers
- Automatic irrigation
- Fibre
- Heated swimming pool
- Pasture-facing swimming pool
- Rousseau Sound System with speakers & amplifiers.
Southdowns Estate is a luxury estate situated close to major highways and prestigious schools. Top security is ensured through the biometric wave reader access control system which allows homeowners additional access to the Irene Dairy Farm, Irene Country Club & Southdown's College.
Listing details
Rooms
- 5 Bedrooms
- Main Bedroom
- Main bedroom with en-suite bathroom, air conditioner, built-in cupboards, gas fireplace, laminate wood floors and patio
- Bedroom 2
- Bedroom with en-suite bathroom, built-in cupboards and laminate wood floors
- Bedroom 3
- Bedroom with en-suite bathroom, air conditioner, built-in cupboards and laminate wood floors
- Bedroom 4
- Bedroom with en-suite bathroom, air conditioner, balcony, built-in cupboards and laminate wood floors
- Bedroom 5
- Bedroom with en-suite bathroom, air conditioner, balcony, built-in cupboards and laminate wood floors
- 5 Bathrooms
- Bathroom 1
- Bathroom with double basin, heated towel rail, shower, spa bath, toilet, travertine floors and under floor heating
- Bathroom 2
- Bathroom with double basin, heated towel rail, shower, toilet, travertine floors and under floor heating
- Bathroom 3
- Bathroom with basin, bath, toilet, travertine floors and under floor heating
- Bathroom 4
- Bathroom with basin, bath, shower, toilet, travertine floors and under floor heating
- Bathroom 5
- Bathroom with basin, bath, shower, toilet, travertine floors and under floor heating
- Other rooms
- Dining Room
- Dining room with gas fireplace and laminate wood floors
- Entrance Hall
- Entrance hall with chandelier, double volume and travertine floors
- Family/TV Room
- Open plan family/tv room with chandelier, gas fireplace, laminate wood floors and stacking doors
- Kitchen
- Open plan kitchen with breakfast nook, caesar stone finishes, centre island, chandelier, coffee machine, convection oven, extractor fan, eye-level oven, fridge, fridge / freezer, gas fireplace, gas hob, travertine floors, under counter oven, walk-in pantry and wine fridge
- Living Room
- Living room with gas fireplace and laminate wood floors
- Study
- Study with gas fireplace and laminate wood floors
- Guest Cloakroom
- Guest cloakroom with basin, toilet and travertine floors
- Indoor Braai Area
- Indoor braai area with bar, gas braai, stacking doors and tiled floors
- Pyjama Lounge
- Open plan pyjama lounge with balcony, laminate wood floors and tea & coffee station
- Scullery
- Scullery with caesar stone finishes, dishwasher, fridge and travertine floors
- Laundry
- Laundry with caesar stone tops and travertine floors

