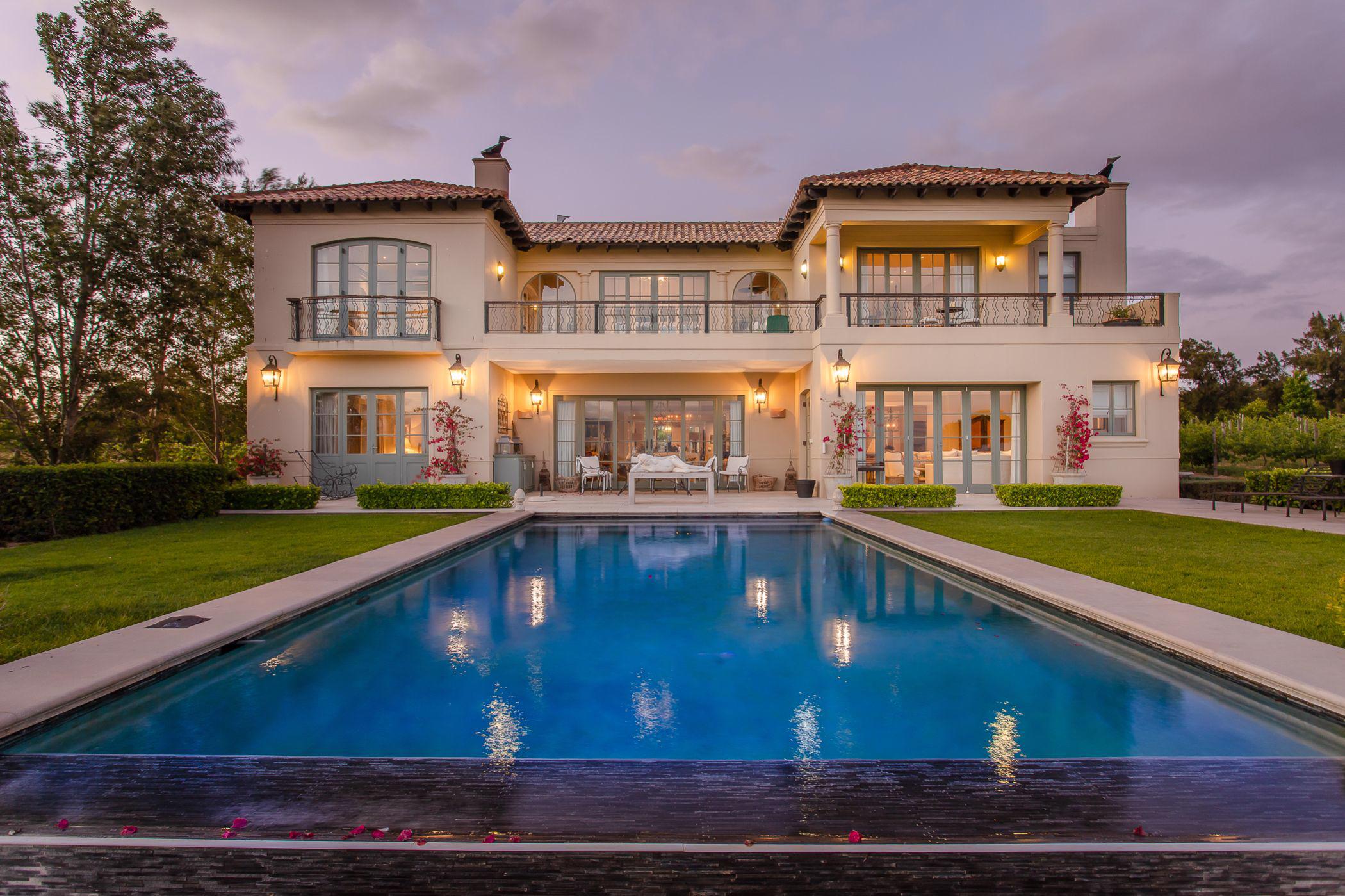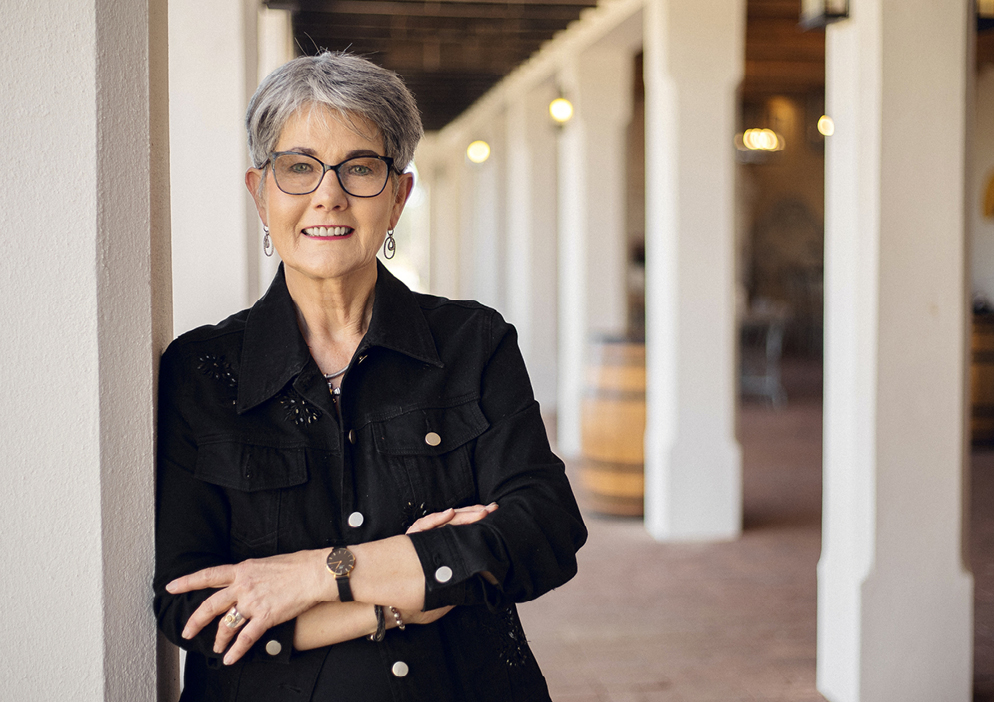Security estate home for sale in Sante Winelands

The ultimate in stylish living with mesmerizing views!
This exquisite Tuscan-inspired villa exudes timeless elegance and meticulous craftsmanship. Accessed via a picturesque, tree-lined driveway, the property welcomes you with a stunning entrance featuring a serene water feature, beautifully manicured gardens, and a grand double front door.
Set on 1.6 hectares of prime land, the villa offers an atmosphere of understated luxury and effortless 5-star living. The thoughtfully designed layout prioritizes both comfort and functionality, making it ideal for both intimate living and large-scale entertaining. Expansive reception rooms flow seamlessly onto the patio, providing views of the rim-flow pool, tranquil dam, and distant mountains.
The gourmet kitchen is a focal point of the home, designed to be a central gathering space for family and guests around the island. Adjacent to the kitchen is an intimate outdoor patio with a built-in braai. The separate scullery and laundry area ensure convenience and ease of use.
On the ground floor, a study with French doors opens directly onto the garden, which could alternatively be used as a fourth bedroom. Additionally, there is a guest bedroom with an en-suite bathroom for added privacy.
Upstairs, you'll find 2 generously sized bedrooms, each with its own en-suite bathroom. There is also a self-contained flatlet, accessible via an external entrance, that can be integrated into the main home if desired. The flatlet includes a kitchenette, a lounge/dining area, a bedroom, a dressing room, and a bathroom.
The villa also features a private wine cellar located in the basement, providing the perfect setting for wine tasting and pairings with gourmet meals.
Further enhancing the appeal of this property are practical amenities such as a triple garage, ample additional parking, staff accommodation, a borehole with a water purifying system, and a 3-phase electricity setup with an inverter system to mitigate power outages.
Listing details
Rooms
- 4 Bedrooms
- Main Bedroom
- Main bedroom with air conditioner, built-in cupboards, carpeted floors, curtains, french doors and wood fireplace
- Bedroom 2
- Bedroom with air conditioner, built-in cupboards, carpeted floors and curtains
- Bedroom 3
- Bedroom with air conditioner, built-in cupboards, carpeted floors, curtains and wood fireplace
- Bedroom 4
- Bedroom with air conditioner, built-in cupboards, carpeted floors and curtains
- Other rooms
- Dining Room
- Dining room with double volume and tiled floors
- Entrance Hall
- Entrance hall with tiled floors
- Family/TV Room
- Family/tv room with combustion fireplace, stacking doors and tiled floors
- Kitchen
- Kitchen with gas/electric stove, marble tops, patio, stacking doors, tiled floors and wood finishes
- Formal Lounge
- Formal lounge with carpeted floors, sliding doors and wood fireplace
- Indoor Braai Area
- Indoor braai area with tiled floors and wood fireplace
- Laundry
- Laundry with granite tops and tiled floors
- Scullery
- Scullery with tiled floors
- Storeroom
- Storeroom with polished concrete floors
- Studio
- Studio with carpeted floors
- Wine Cellar
- Wine cellar with stone floors
- Recreation Room
- Recreation room with patio, sliding doors and tiled floors

