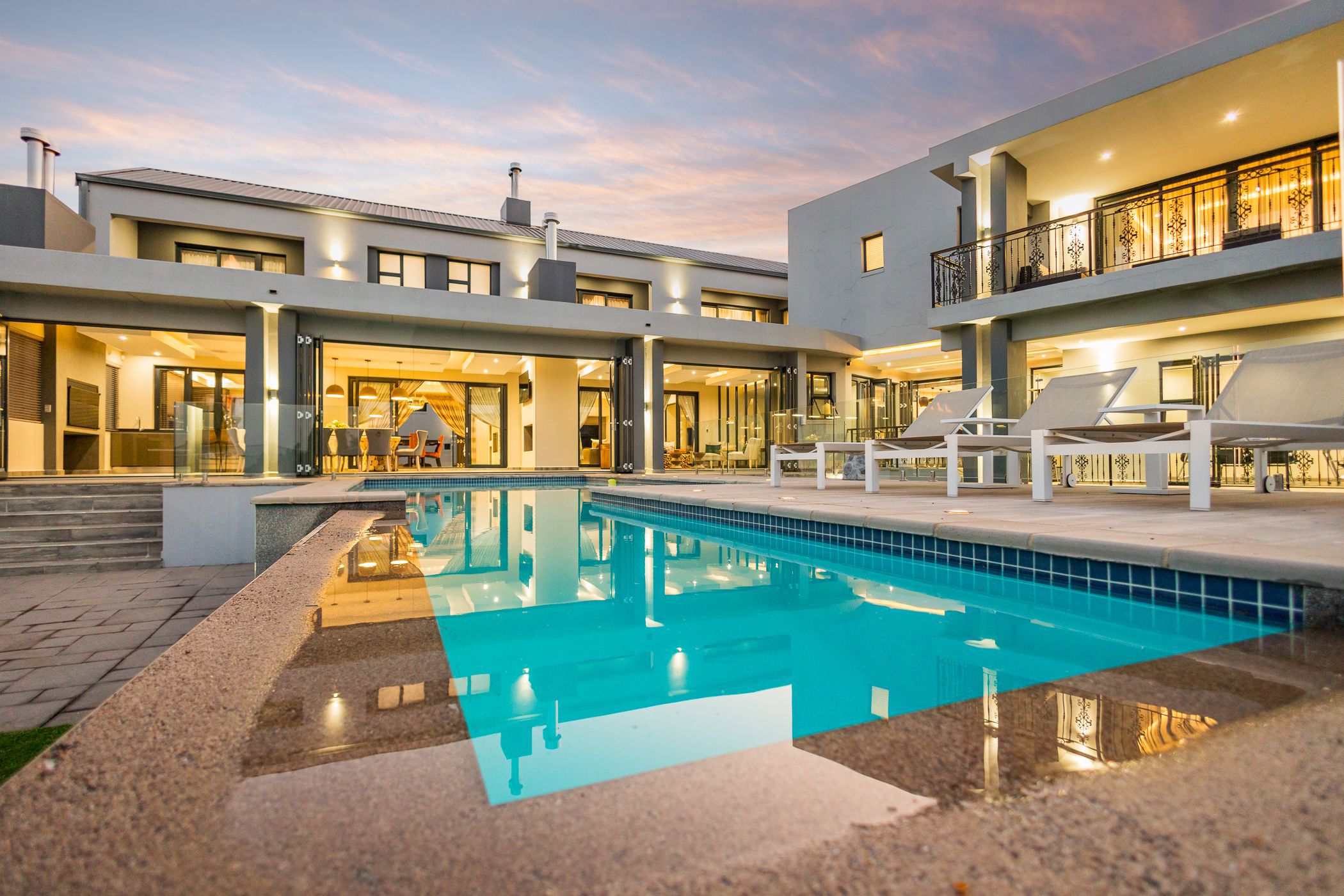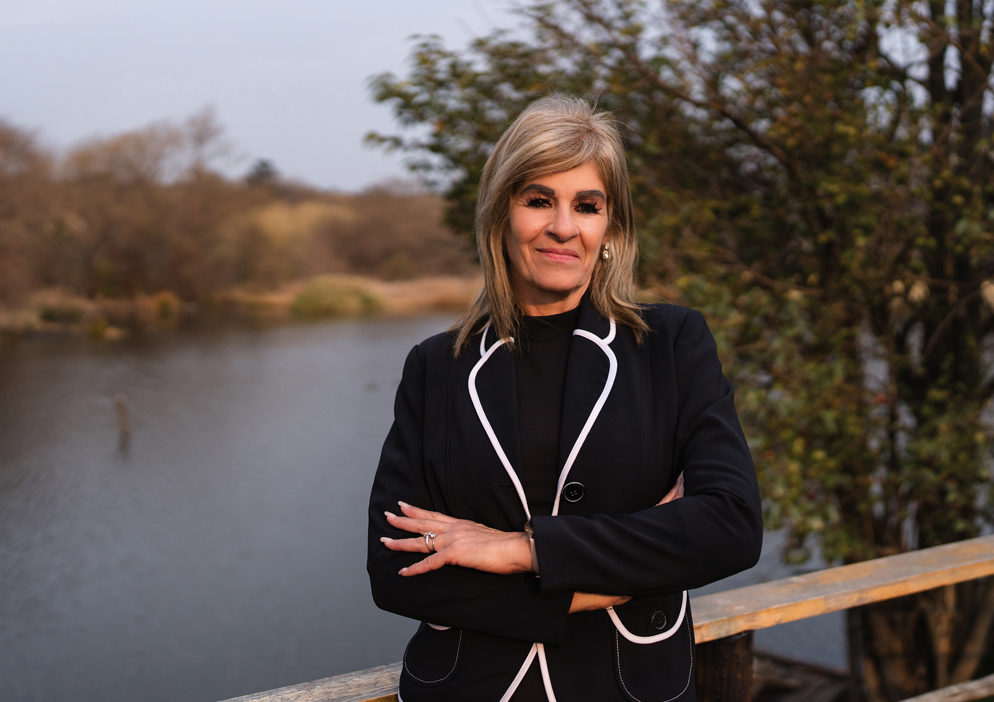Security estate home for sale in Poortview

Bold modern architecture combining ultimate sophistication and style
On entering the grand entrance with an opulent double staircase, you are welcomed into this exclusive, stylish home designed to cater for every for need. From the lavish entertainment rooms (including a "man cave" with fully fitted bar), to the spacious verandah, 8 seater Jacuzzi room, soundproof playroom, gym, 10 seater cinema and 1 000 bottle wine cellar, this property truly has it all. The hub of the home is the designer bespoke Eurofit kitchen with a centre island and integrated appliances. A dream come true, including a walk-in pantry, separate scullery, and a second kitchen to cater for every function. This area overlooks all the living rooms with their extensive stack doors opening to the rim flow pool and boma with a firepit, perfect for hosting special occasions.
There is a gorgeous courtyard with a water feature that divides the home into two wings: one for the lifestyle/living rooms and office, the other for the 6 beautifully appointed bedrooms (all en-suite with high-end fittings, dressing rooms and balconies), the computer/homework room plus a pyjama lounge with its own kitchenette. The main bedroom in particular is palatial, with 2 enormous balconies, glorious views and a designer dressing room and exquisite bathroom. Highlights include the 10 seater cinema with its Black Diamond screen which is accessed via a sloping walkway for that realistic cinema experience. It has a Klipsch surround sound and a JVC projector. The adjoining wine cellar is smoker friendly, and has been designed to accommodate various sized bottles. Curated with the finest attention-to-detail, this "smart" home has an integrated sound system, lighting, backup power, as well as water tanks, an irrigation system, water features and a state-of-the-art Texecom security system. Outbuildings include a domestic suite the size of a cottage, generator room, DB room, storage room and 4 garages.
This truly is an exceptional home, situated in an exclusive estate in the best part of Poortview, close to Walter Sisulu Botanical gardens. There are various private schools in the area, Ruimsig Golf course and other outdoor activities in the Cradle of Humankind. Viewing strictly by appointment to appreciate all this magnificent home has to offer.
Listing details
Rooms
- 6 Bedrooms
- Main Bedroom
- Main bedroom with en-suite bathroom, air conditioner, balcony, sliding doors, stacking doors, vinyl flooring and walk-in dressing room
- Bedroom 2
- Bedroom with balcony, vinyl flooring and walk-in dressing room
- Bedroom 3
- Bedroom with balcony, vinyl flooring and walk-in dressing room
- Bedroom 4
- Bedroom with balcony, vinyl flooring and walk-in dressing room
- Bedroom 5
- Bedroom with en-suite bathroom, balcony, laminate wood floors, vinyl flooring and walk-in dressing room
- Bedroom 6
- Bedroom with en-suite bathroom, balcony, sliding doors, tiled floors, tv port and vinyl flooring
- 6 Bathrooms
- Bathroom 1
- Bathroom with bath, bidet, double basin, double shower, double vanity and toilet
- Bathroom 2
- Bathroom with basin, bath, bidet and shower
- Bathroom 3
- Bathroom with basin, bath, shower and toilet
- Bathroom 4
- Bathroom with basin, bath, shower and toilet
- Bathroom 5
- Bathroom with basin, bath, shower and toilet
- Bathroom 6
- Bathroom with basin, bath, shower, tiled floors and toilet
- Other rooms
- Dining Room
- Dining room with fireplace and tiled floors
- Entrance Hall
- Open plan entrance hall with double volume, staircase and tiled floors
- Family/TV Room
- Family/tv room with fireplace, stacking doors, tiled floors and tv
- Kitchen
- Open plan kitchen with caesar stone finishes, centre island, glass hob, hob, tiled floors and under counter oven
- Living Room
- Living room with fireplace, sliding doors and tiled floors
- Formal Lounge
- Open plan formal lounge with fireplace, french doors and tiled floors
- Reception Room
- Open plan reception room with tiled floors and wood fireplace
- Study
- Open plan study with air conditioner, balcony, internet port and sliding doors
- Home Theatre Room
- Sound proof home theatre room with air conditioner and carpeted floors
- Pyjama Lounge
- Pyjama lounge with vinyl flooring
- Playroom
- Sound proof playroom with tiled floors
- Entertainment Room
- Entertainment room with balcony, fitted bar, sliding doors, stacking doors and tiled floors
- Office
- Office with french doors and tiled floors
- Guest Cloakroom
- Guest cloakroom with tiled floors
- Wine Cellar
- Wine cellar with air conditioner, stacking doors and tiled floors
- Laundry
- Laundry with french doors, tiled floors, tumble dryer connection and washing machine connection
- Storeroom
- Storeroom with tiled floors
- Guest Cloakroom
- Guest cloakroom with tiled floors
- Gym
- Gym with patio, stacking doors, tv port and vinyl flooring
- Indoor Braai Area
- Open plan indoor braai area with blinds, kitchenette, stacking doors, tiled floors, tv port, wood braai and wood fireplace
- Entertainment Room
- Open plan entertainment room with blinds, chandelier, stacking doors, tiled floors, tv port and wood fireplace
