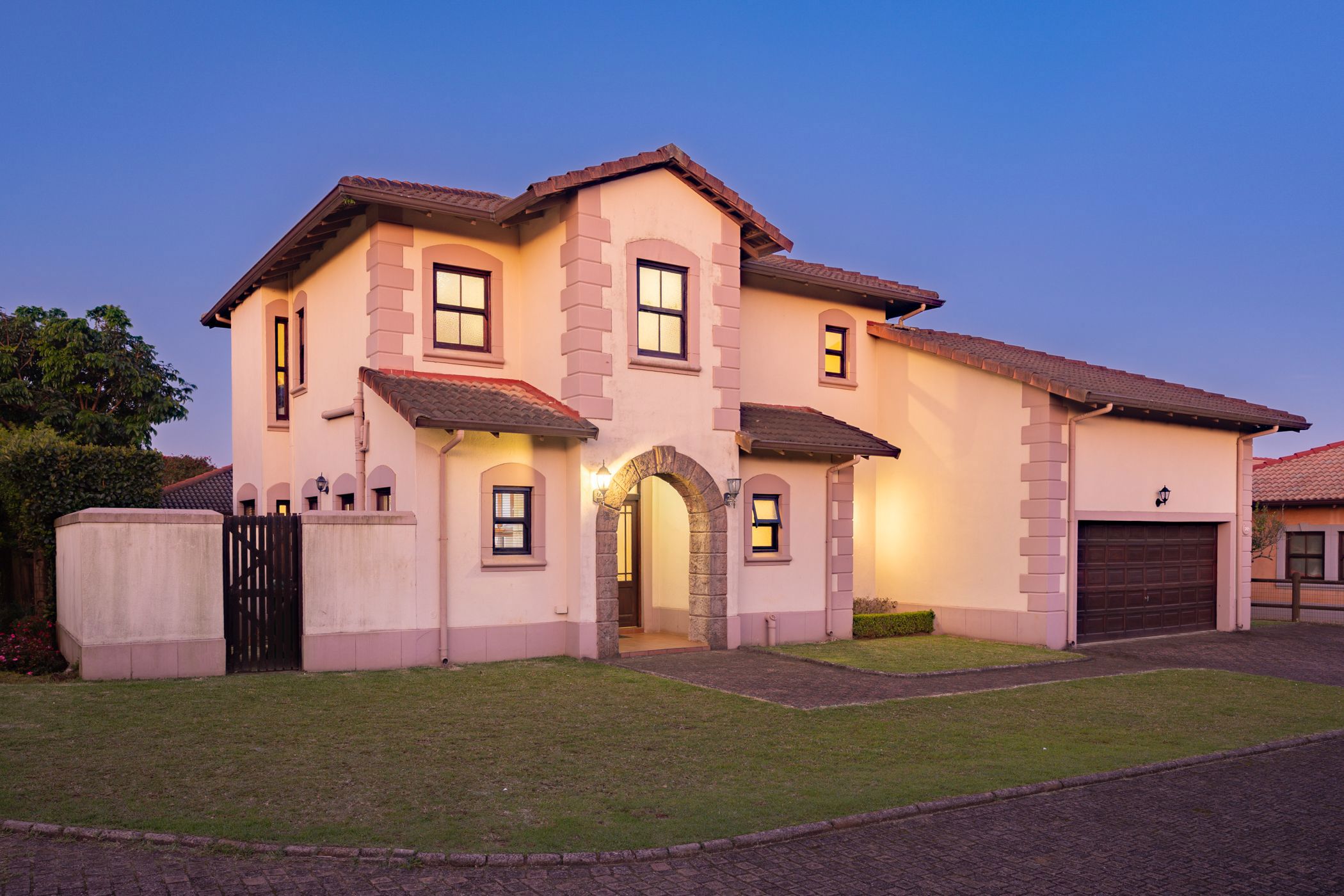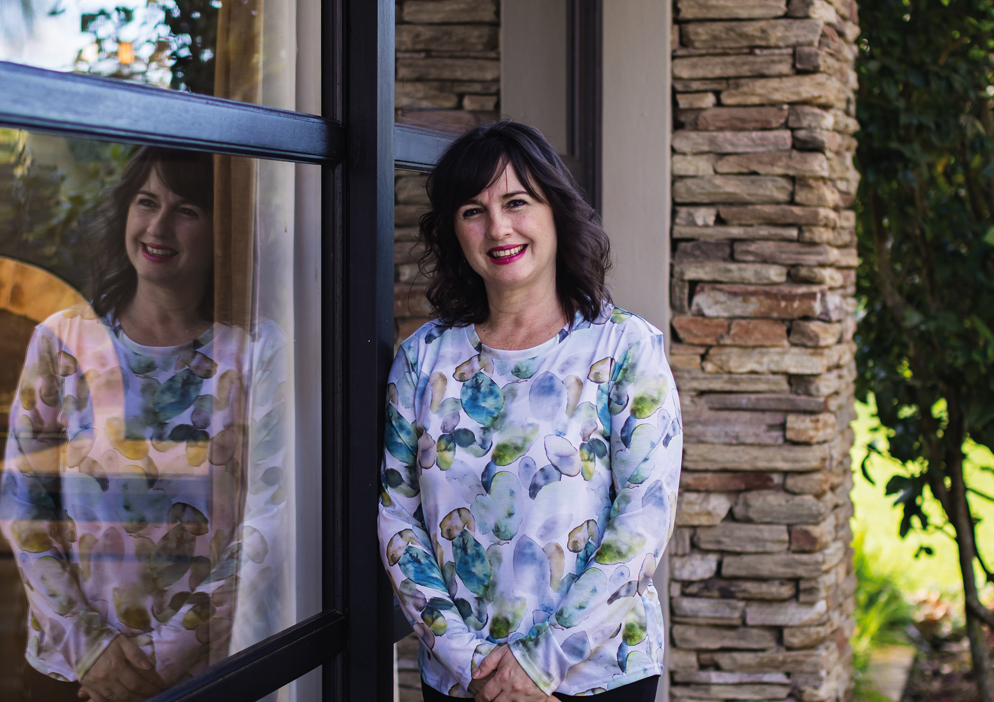Security estate home for sale in Plantations Estate

Double Storey Dream Home in Plantations!
Escape to this stunning Tuscan-inspired double-storey home, nestled in the secure and picturesque Plantations estate.
Upscale Living includes 3 spacious bedrooms upstairs with laminate flooring, a linen cupboard, while the main bedroom boasts an en-suite bathroom, plus a Juliette balcony with a garden view.
Downstairs offers tiling throughout for easy maintenance, a delightful open-plan living room with stacking doors leading to an undercover patio, and a dining room with French doors opening to the level garden.
This home offers a compact kitchen with granite countertops, a glass hob, an under-counter oven, and an extractor fan with space for a fridge and dishwasher.
On sunny days, you have a spacious courtyard with a private washing-line area directly off the kitchen.
This practical double-storey home provides a double garage with an auto door, staff ablutions, and a laundry area plumbed for a washer and dryer
Pets are welcome (a cat or dog), plus children, to make a happy home!
Plantations offers a safe and manned gated community, perfect for families and individuals seeking a peaceful and secure lifestyle.
This property is also an excellent option for investors; this home has a reliable tenant willing to extend her lease.
Contact me today to schedule a viewing and experience the warmth and charm of this beautiful property!
Listing details
Rooms
- 3 Bedrooms
- Main Bedroom
- Main bedroom with en-suite bathroom, air conditioner, balcony, built-in cupboards, curtain rails, french doors, laminate wood floors, queen bed and tv
- Bedroom 2
- Bedroom with blinds, built-in cupboards, laminate wood floors, single bed and tv
- Bedroom 3
- Bedroom with blinds, built-in cupboards, double bed, laminate wood floors and tv
- 2 Bathrooms
- Bathroom 1
- Bathroom with basin, shower over bath, tiled floors and toilet
- Bathroom 2
- Bathroom with basin, bath, shower, tiled floors and toilet
- Other rooms
- Dining Room
- Open plan dining room with curtain rails, french doors, patio and tiled floors
- Entrance Hall
- Entrance hall with french doors, staircase and tiled floors
- Kitchen
- Open plan kitchen with blinds, dishwasher, extractor fan, fridge, glass hob, granite tops, tiled floors and under counter oven
- Living Room
- Open plan living room with curtain rails, linen closet, stacking doors, tiled floors, tv and wall heater
- Laundry
- Laundry with concrete, tumble dryer connection and washing machine connection
- Guest Cloakroom
- Guest cloakroom with basin, tiled floors and toilet
