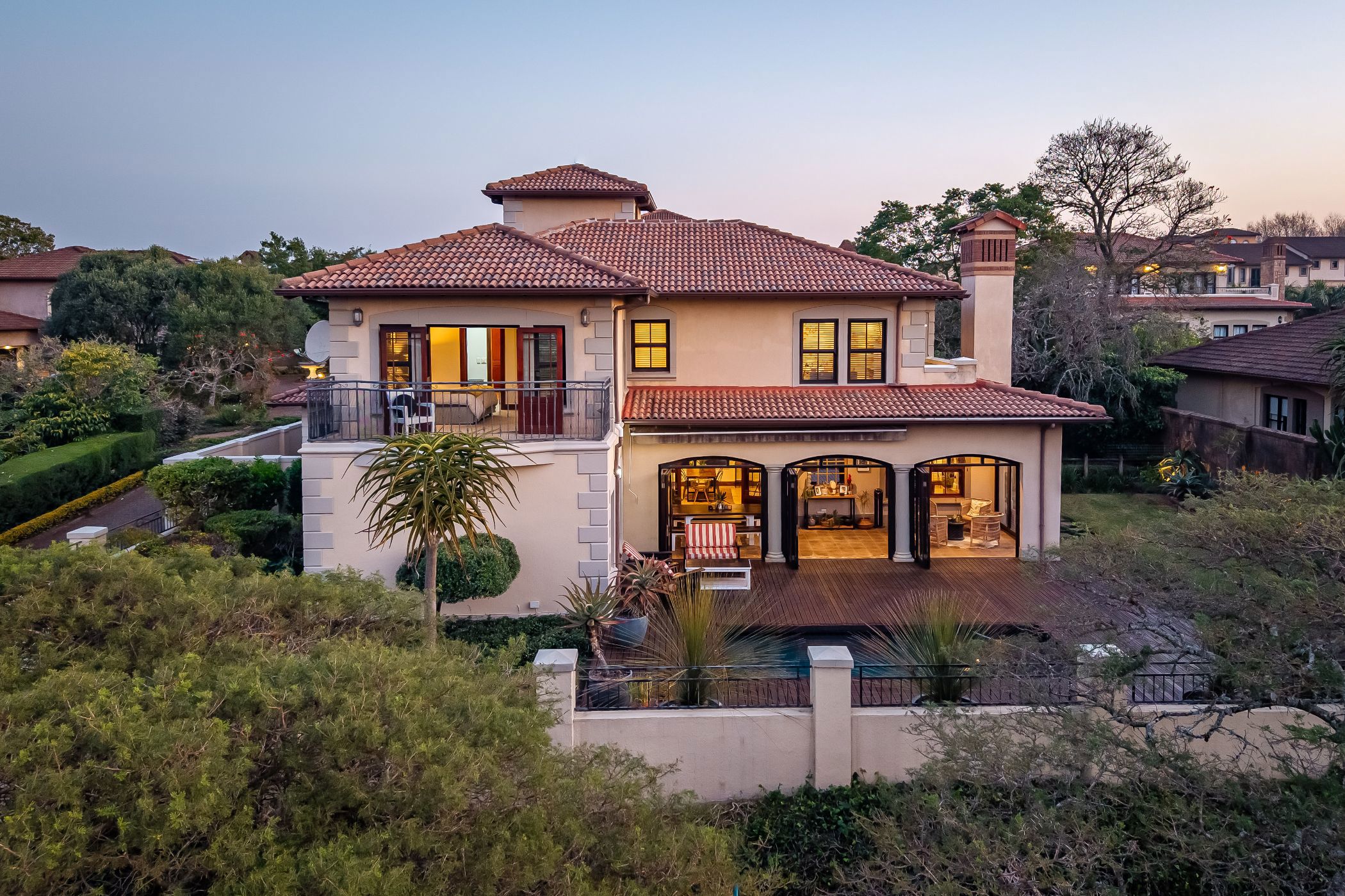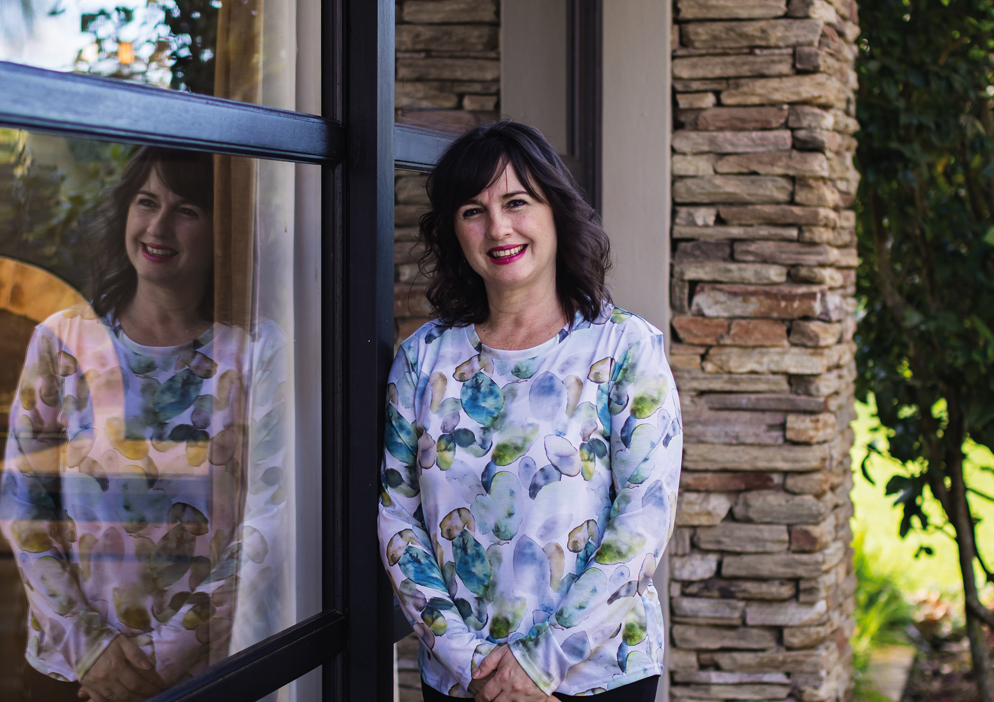Security estate home for sale in Plantations Estate

Stunning Double-Storey Home in Exclusive Plantations Estate
This elevated, move-in-ready beauty in the sought-after Plantations Estate is a true masterpiece offering a perfect blend of elegance, comfort, and convenience. This sunny, spacious, elevated family home with a sweeping view is ready for you to enjoy, while offering easy access to M13, Hillcrest shops, schools, medical facilities, and churches.
Downstairs, enjoy a seamless flow with a formal lounge featuring a gas fireplace, a spacious TV lounge, and a stylish dining area with a chandelier—ideal for entertaining or relaxing with loved ones.
The spacious kitchen is a chef's dream with a centre island, granite countertops, a scullery, and plumbing for all appliances, perfect for preparing meals while staying connected with your family and guests, both inside and enjoying sundowners at the pool-side patio.
Step outside to your own private paradise—level garden, pool with netting for safety, and an enclosed patio perfect for sunny afternoons or evening get-togethers.
Upstairs boasts four luxurious ensuite bedrooms, each with its own balcony for relaxing views and privacy.
This divine home offers a double garage with an inverter ensuring reliability and peace of mind, and full staff quarters with the potential for a flatlet or work-from-home space, giving you flexibility for guests or an office setup, while the estate itself offers excellent 24-hour security, access to walking trails, a restaurant, and children's playground.
Perfectly designed for modern family living, this home is in an unbeatable location—quiet, secure, and close to everything you need. Don't miss your chance to own this exquisite property in one of Hillcrest's most desirable estates.
Contact us today to arrange a private viewing!
Listing details
Rooms
- 4 Bedrooms
- Main Bedroom
- Main bedroom with en-suite bathroom, air conditioner, balcony, blinds, carpeted floors, ceiling fan, french doors, queen bed, tv and walk-in dressing room
- Bedroom 2
- Bedroom with en-suite bathroom, air conditioner, balcony, blinds, built-in cupboards, built-in cupboards, carpeted floors, ceiling fan, queen bed and tv
- Bedroom 3
- Bedroom with en-suite bathroom, air conditioner, balcony, blinds, built-in cupboards, carpeted floors, ceiling fan, french doors and queen bed
- Bedroom 4
- Bedroom with en-suite bathroom, blinds, built-in cupboards, built-in cupboards, carpeted floors, ceiling fan and queen bed
- 4 Bathrooms
- Bathroom 1
- Bathroom with basin, bath, blinds, shower, tiled floors and toilet
- Bathroom 2
- Bathroom with basin, bath, blinds, shower, tiled floors and toilet
- Bathroom 3
- Bathroom with basin, bath, blinds, shower, tiled floors and toilet
- Bathroom 4
- Bathroom with basin, bath, blinds, shower, tiled floors and toilet
- Other rooms
- Dining Room
- Open plan dining room with blinds, french doors, patio, staircase and tiled floors
- Entrance Hall
- Open plan entrance hall with french doors and tiled floors
- Family/TV Room
- Open plan family/tv room with blinds, tiled floors and tv
- Kitchen
- Open plan kitchen with blinds, built-in cupboards, centre island, french doors, fridge, gas hob, granite tops, patio, tiled floors and under counter oven
- Formal Lounge
- Open plan formal lounge with blinds, gas fireplace and tiled floors
- Guest Cloakroom
- Guest cloakroom with basin, built-in cupboards, tiled floors and toilet
- Scullery
- Scullery with blinds, dishwasher, granite tops, tiled floors, tumble dryer connection and washing machine
