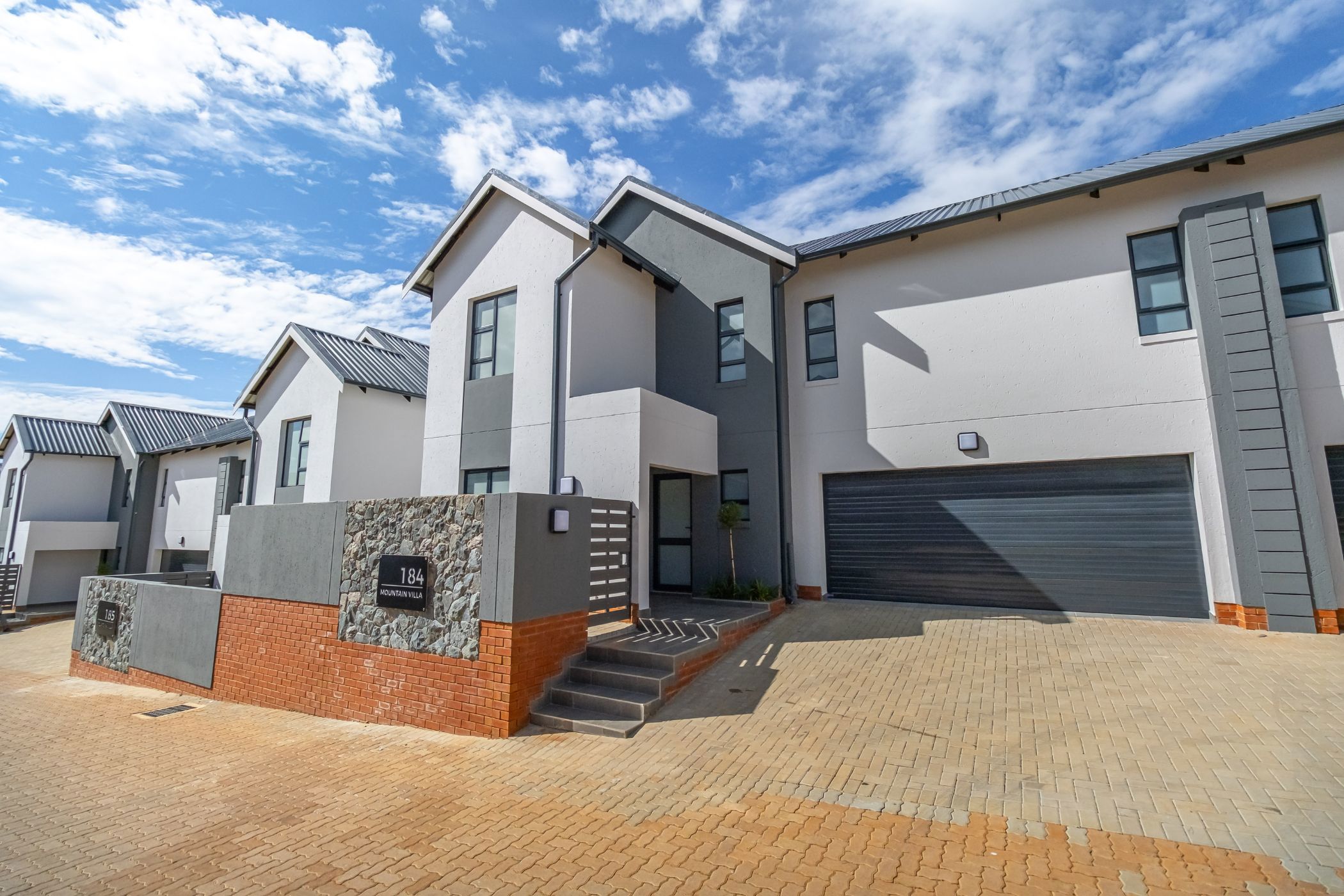Security estate home for sale in Pinehaven

New Development Mountain Villa Homes – All Transfer & Bond Costs Included in the Price
Only 2 available - Enjoy secure, lifestyle estate living in a new elegant home with latest finishes and private garden.
This home features open-plan layout that connects the kitchen, dining, lounge, and enclosed patio, creating a practical and comfortable space for everyday living. Sleek kitchen design with two-toned cabinets and caesar stone counter tops, plus separate scullery. Enjoy comfortable living with the enclosed patio with built-in braai and stacking doors – ideal to relax and entertain regardless the weather. Make the most of outdoor living with sufficient garden space for children, pets and the avid gardener.
All four bedrooms and study nook are situated on the upper level, of which the main and 2nd bedroom are both en-suite, whilst the remaining 3rd and 4th bedroom share a full bathroom. Guest bathroom is conveniently positioned downstairs.
The property has a double automated garage with direct access to the house and 2 open parking spaces in front of the garage.
Copperhill Lifestyle Estate offers its residents a place where people can connect and enter a carefree lifestyle with 24-hour security, clubhouse, swimming pool, laundromat, park area and walking/running trails as well as kids play area. Residents will benefit from living close to excellent educational, medical, business, retail, and entertainment facilities.
Don't miss out! Contact me today to schedule a viewing.
Listing details
Rooms
- 4 Bedrooms
- Main Bedroom
- Main bedroom with en-suite bathroom, built-in cupboards and vinyl flooring
- Bedroom 2
- Bedroom with en-suite bathroom, built-in cupboards and vinyl flooring
- Bedroom 3
- Bedroom with built-in cupboards and vinyl flooring
- Bedroom 4
- Bedroom with built-in cupboards and vinyl flooring
- 4 Bathrooms
- Bathroom 1
- Bathroom with bath, double basin, double vanity, shower, tiled floors and toilet
- Bathroom 2
- Bathroom with basin, shower, tiled floors and toilet
- Bathroom 3
- Bathroom with basin, bath, shower, tiled floors and toilet
- Bathroom 4
- Bathroom with basin, tiled floors and toilet
- Other rooms
- Entrance Hall
- Entrance hall with tiled floors
- Kitchen
- Open plan kitchen with breakfast nook, dish-wash machine connection, engineered stone countertops, extractor fan, gas hob, melamine finishes, tiled floors and under counter oven
- Living Room
- Open plan living room with staircase and tiled floors
- Indoor Braai Area
- Indoor braai area with stacking doors and tiled floors
- Scullery
- Scullery with dish-wash machine connection, engineered stone countertops, melamine finishes, tiled floors and tumble dryer connection

