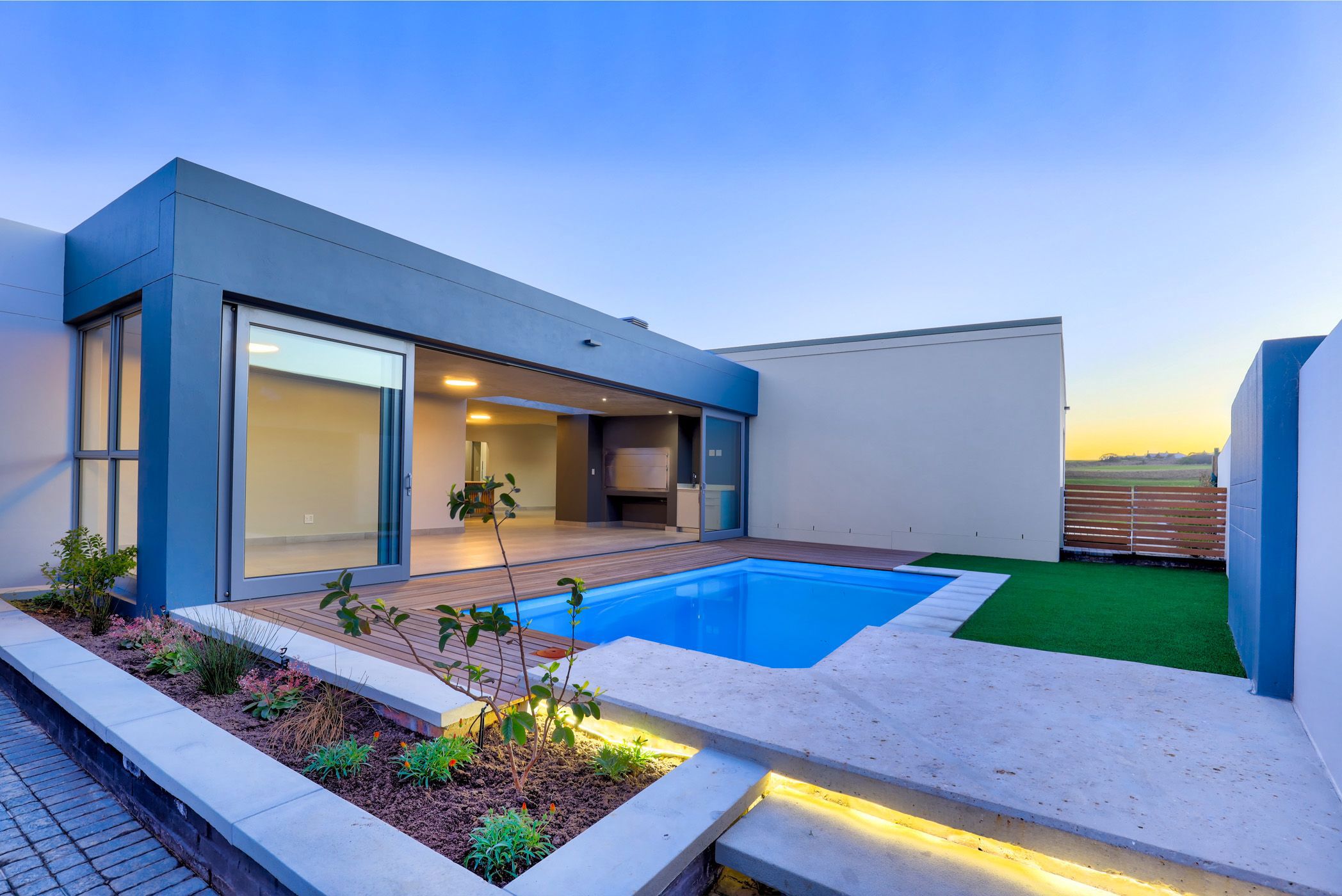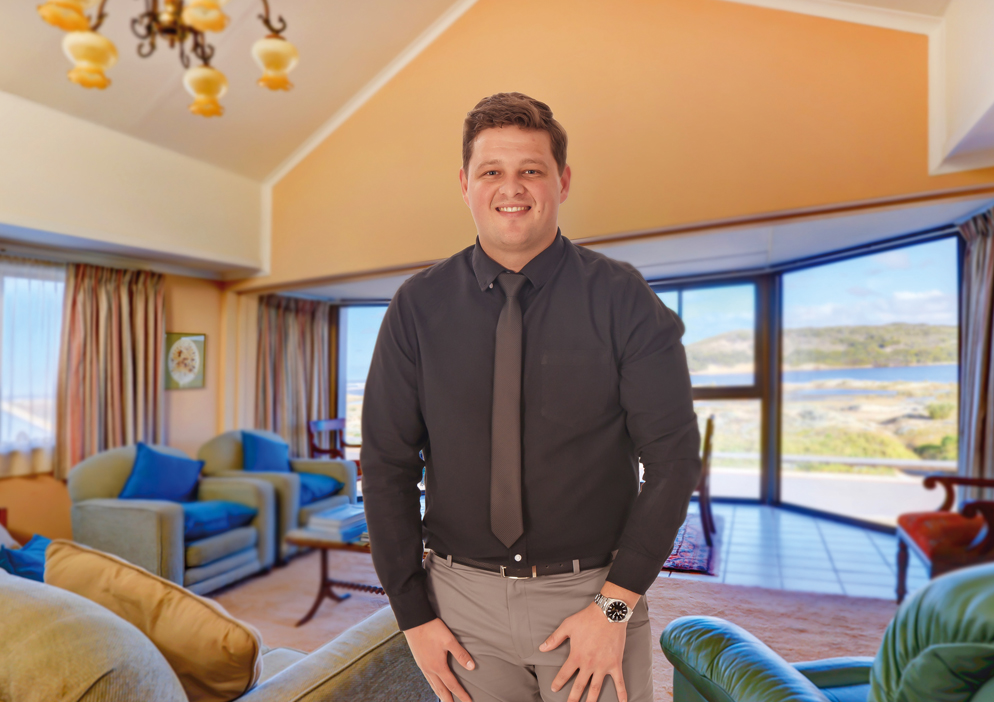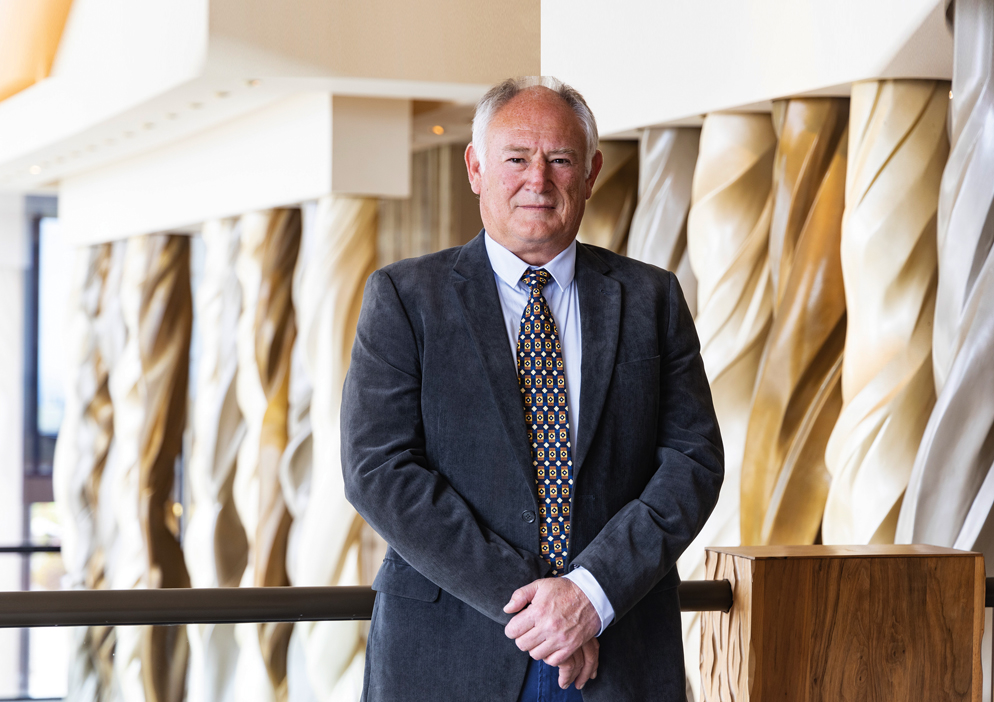Security estate home for sale in Oubaai

A modern newly built family home with superb finishes throughout
This stunning brand new architecturally designed family home with superb finishes is situated within the Mountain View area of Oubaai.
Superbly designed for spacious, comfortable living and entertainment in a secure environment. Extra spacious living areas, designer well-equipped kitchen with a full separate scullery and 4 spacious en-suite bedrooms offer ample and stylish accommodation.
The open plan entertainment area which is made for a family as well as entertaining is complimented by four bedrooms (full en-suite), four bathrooms and a guest bathroom. The indoor braai area convenient next to the open plan kitchen to enjoy with family and friends in all seasons of the year, is followed by large sliding doors to the swimming pool outside where one can enjoy the Garden Route's sunny days.
The second living area is fitted with an indoor braai and kitchenette which can be utilized as a separate unit with one of the spacious en-suite bedrooms.
Loads of storage is available with a double garage and extra single garage for a golf cart.
The light, airy home offers beautiful views of the Outeniqua mountains, and the famous Ernie Els designed golf course, Oubaai. The state-of-the-art security makes it possible for homeowners to enjoy all the ample facilities that the estate offers e.g., cycling, jogging, and walking trails throughout the estate. The estate is also close to highly rated private schools - Glenwood House within 20 km and Outeniqua High School within 16 km in George and within 5 minutes' drive of the George Airport.
The price includes VAT, no transfer duties.
Listing details
Rooms
- 4 Bedrooms
- Main Bedroom
- Main bedroom with en-suite bathroom, built-in cupboards, king bed, sliding doors, tiled floors, tv port and walk-in closet
- Bedroom 2
- Bedroom with en-suite bathroom, built-in cupboards, queen bed, tiled floors and tv port
- Bedroom 3
- Bedroom with en-suite bathroom, built-in cupboards, queen bed, tiled floors and tv port
- Bedroom 4
- Bedroom with en-suite bathroom, built-in cupboards, queen bed, tiled floors and tv port
- 5 Bathrooms
- Bathroom 1
- Bathroom with basin, bath, double shower, tiled floors and toilet
- Bathroom 2
- Bathroom with basin, shower, tiled floors and toilet
- Bathroom 3
- Bathroom with basin, shower, tiled floors and toilet
- Bathroom 4
- Bathroom with basin, shower, tiled floors and toilet
- Bathroom 5
- Bathroom with basin, tiled floors and toilet
- Other rooms
- Dining Room
- Open plan dining room with sliding doors and tiled floors
- Entrance Hall
- Open plan entrance hall with tiled floors
- Family/TV Room
- Open plan family/tv room with sliding doors, tiled floors and tv port
- Kitchen
- Open plan kitchen with breakfast bar, caesar stone finishes, centre island, double eye-level oven, gas hob, tea & coffee station and tiled floors
- Living Room
- Open plan living room with kitchenette, sliding doors, tiled floors and wood fireplace
- Indoor Braai Area
- Indoor braai area with gas fireplace, sliding doors, tiled floors and wood fireplace
- Scullery
- Scullery with caesar stone finishes, dish-wash machine connection, pantry, tiled floors and tumble dryer connection


