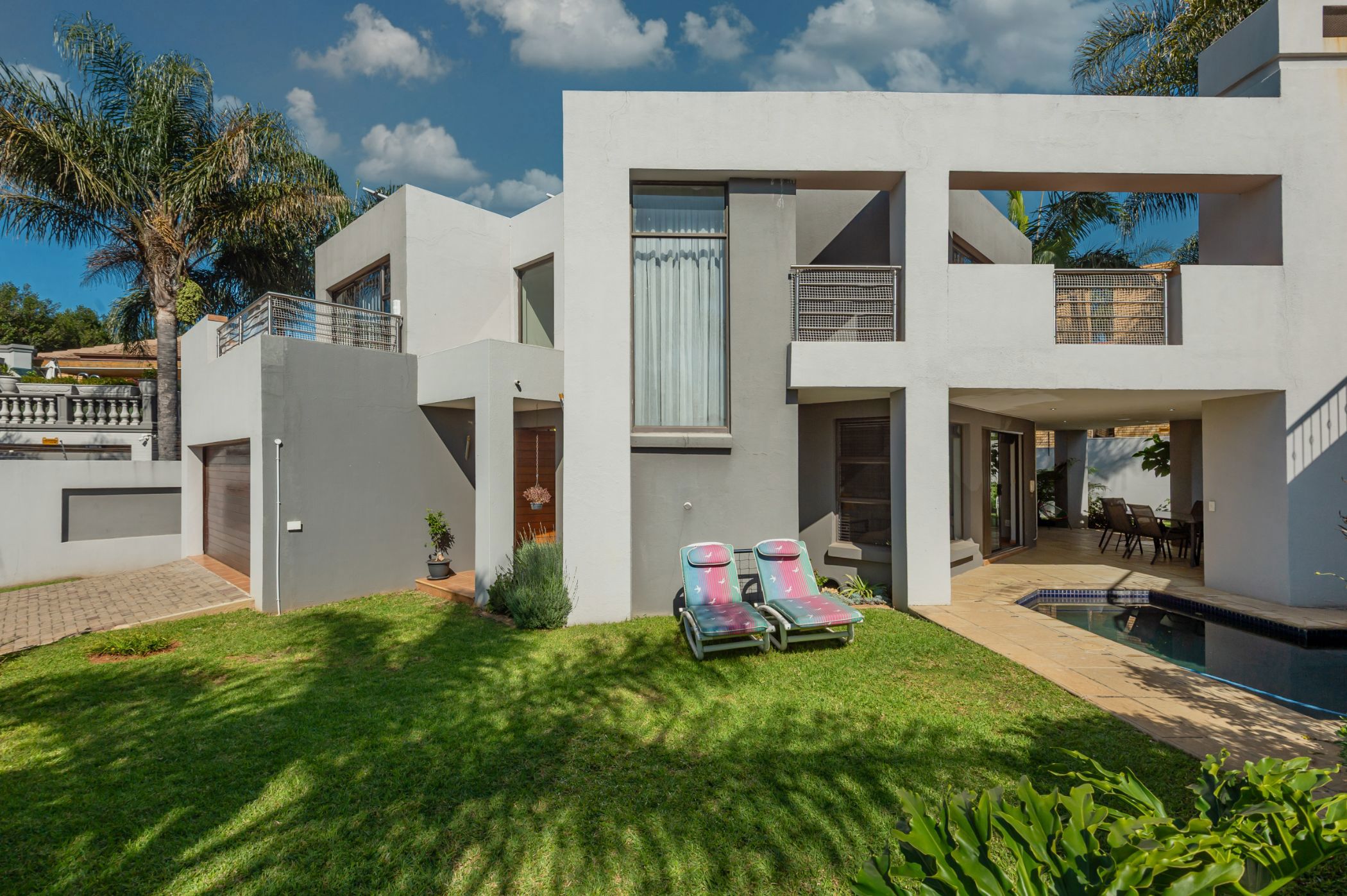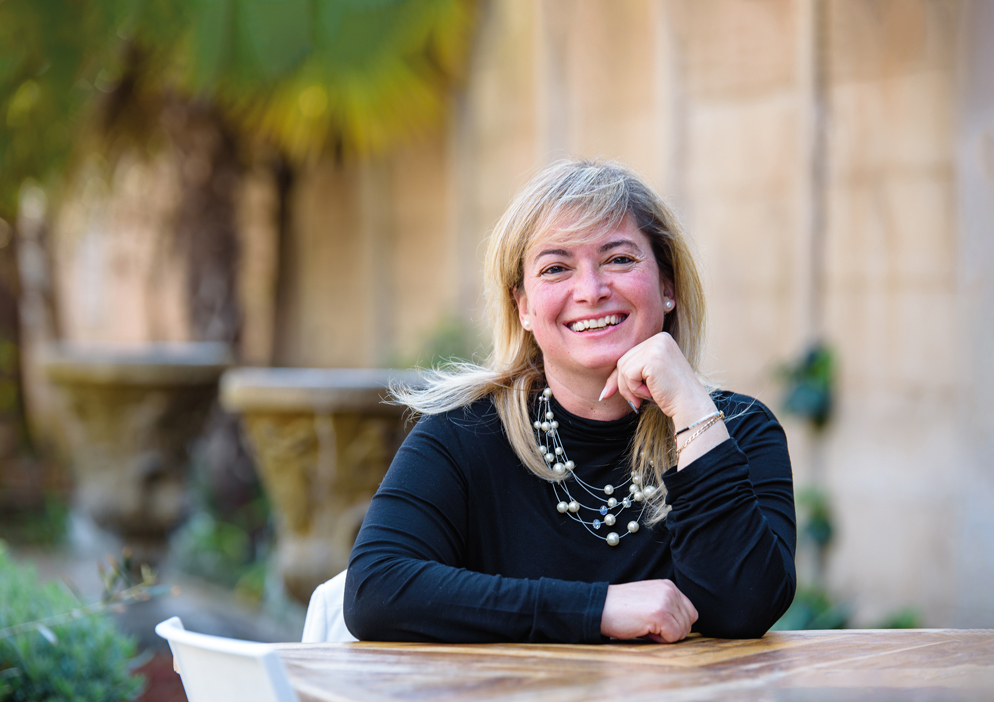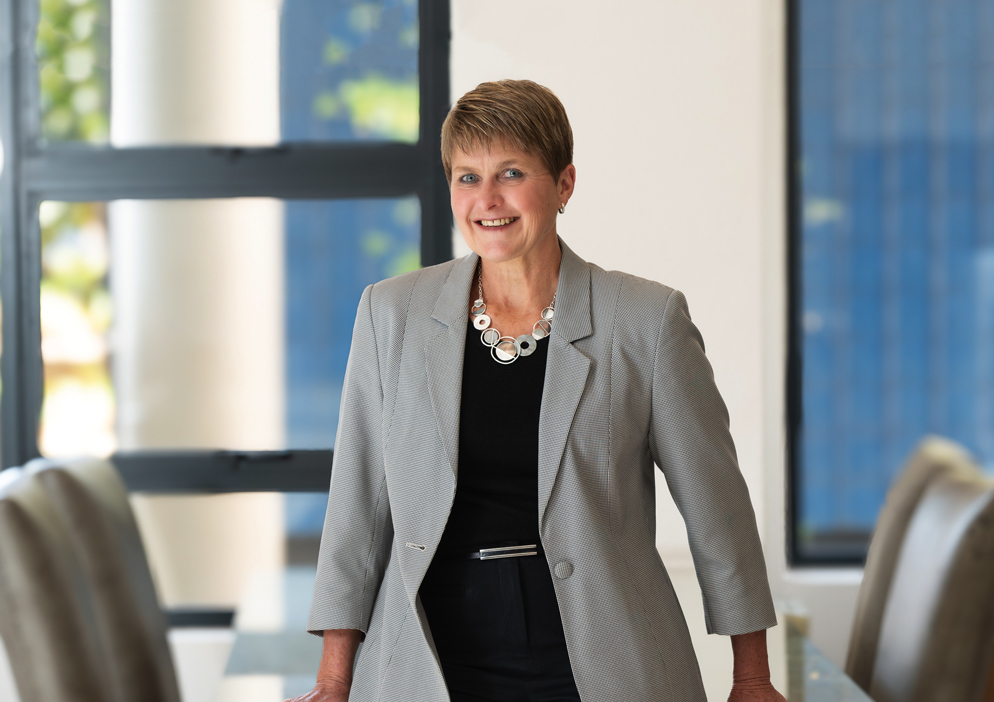Security estate home for sale in Meyersdal

Your Next Chapter Starts Here - Step Into Contemporary Comfort In A Secured Meyersdal Enclosure
Tucked away in a quiet, access-controlled enclosure in sought-after Meyersdal, this double-storey home offers the perfect balance of space, security, and contemporary living.
Immaculately maintained and truly *move-in ready*, it's ideal for buyers looking to scale down without sacrificing comfort and style, or for young professionals seeking a well-appointed next chapter in a premium neighbourhood.
The open-plan kitchen, dining, and family room offer a functional layout that connects effortlessly to the entertainment space. A covered patio with a built-in braai overlooks the pool, perfect for relaxed weekends and easy entertaining. A separate scullery keeps the kitchen clutter-free and practical.
Upstairs, 3 spacious bedrooms each open onto a balcony, bringing in warmth and natural light. The home also has a small, low-maintenance garden and a solar installation to support energy efficiency.
Conveniently located near top-rated schools, retail centres, medical facilities, and major transport routes, this secure property is the ideal 'lock-up-and-go' home.
Homes like this don't stay on the market for long. Contact us today to arrange your private viewing.
Listing details
Rooms
- 3 Bedrooms
- Main Bedroom
- Main bedroom with en-suite bathroom, air conditioner, balcony, curtain rails, sliding doors, tiled floors and walk-in dressing room
- Bedroom 2
- Bedroom with air conditioner, balcony, built-in cupboards, curtain rails, sliding doors and tiled floors
- Bedroom 3
- Bedroom with balcony, built-in cupboards, curtain rails, sliding doors and tiled floors
- 2 Bathrooms
- Bathroom 1
- Bathroom with corner bath, double vanity, heated towel rail, shower, tiled floors and toilet
- Bathroom 2
- Bathroom with basin, bath, heated towel rail, screeded floors and shower
- Other rooms
- Dining Room
- Open plan dining room with blinds, patio, sliding doors, tiled floors and wood fireplace
- Entrance Hall
- Entrance hall with chandelier, double volume and tiled floors
- Family/TV Room
- Open plan family/tv room with blinds, patio, sliding doors, tiled floors and tv port
- Kitchen
- Open plan kitchen with blinds, engineered stone countertops, free standing oven, gas hob and tiled floors
- Guest Cloakroom
- Guest cloakroom with basin, blinds, tiled floors and toilet
- Scullery
- Scullery with blinds, dish-wash machine connection, engineered stone countertops and tiled floors
- Storeroom
- Storeroom with tiled floors


