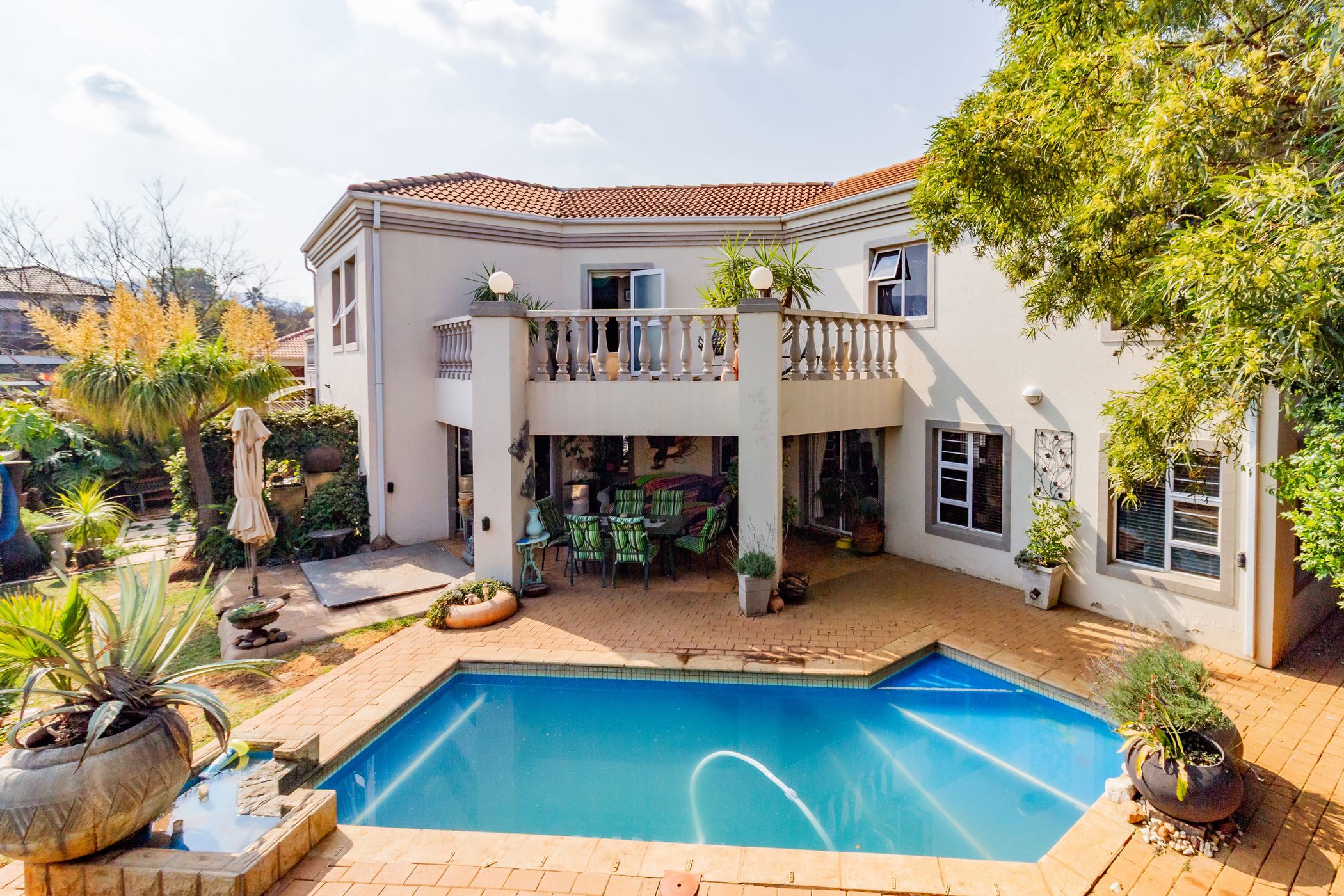Security estate home for sale in Melodie

Dream Home in Da Nice Estate
Situated on a desirable corner stand in the sought-after Da Nice Estate in Melodie, this charming home offers the perfect balance of comfort, space, and serenity. As you arrive, a double garage and double carport welcome you, leading to the front entrance. To the left, you'll find a guest bathroom and a spacious open-plan area that accommodates both a dining and family/TV room, effortlessly flowing into a well-appointed kitchen on one side and an expansive patio on the other.
The kitchen is thoughtfully designed with a gas hob, separate fridge space, walk-in pantry, and a laundry area suited for a top-loader washing machine. A separate staff room with external access adds to the home's practicality. The patio, overlooking a lush garden and sparkling pool, invites peaceful outdoor living with a tranquil ambience that's hard to match.
To the right of the entrance, a dedicated study offers the ideal work-from-home space, while a second lounge provides a more formal setting and opens directly onto the patio. A guest suite, complete with its own en-suite bathroom, is also conveniently located on this level.
Upstairs, the home opens onto a large balcony with breathtaking views of the Magaliesberg mountains and glimpses of the dam. It's an ideal spot to unwind. The main bedroom is a private retreat, featuring its own balcony, generous space for a seating area, a walk-in wardrobe, and a full en-suite bathroom. Bedrooms two and three, both fitted with built-in cupboards and soft carpeting, share a full second bathroom.
Perfectly located near all amenities and thoughtfully laid out for comfortable family living, this home offers space, style, and a peaceful setting in one of Hartbeespoort's most popular estates.
Don't miss the opportunity to make it yours. Call today to schedule a private viewing.
Listing details
Rooms
- 4 Bedrooms
- Main Bedroom
- Main bedroom with en-suite bathroom, air conditioner, balcony, blinds, curtain rails, tiled floors, walk-in closet and walk-in dressing room
- Bedroom 2
- Bedroom with built-in cupboards, carpeted floors and curtain rails
- Bedroom 3
- Bedroom with built-in cupboards, carpeted floors and curtain rails
- Bedroom 4
- Bedroom with en-suite bathroom, blinds, built-in cupboards, carpeted floors and curtain rails
- 3 Bathrooms
- Bathroom 1
- Bathroom with basin, bath, blinds, shower, tiled floors and toilet
- Bathroom 2
- Bathroom with basin, bath, blinds, shower, tiled floors and toilet
- Bathroom 3
- Bathroom with basin, blinds, shower, tiled floors and toilet
- Other rooms
- Dining Room
- Open plan dining room with patio, sliding doors and tiled floors
- Entrance Hall
- Entrance hall with staircase and tiled floors
- Family/TV Room
- Open plan family/tv room with blinds, ceiling fan, curtain rails, sliding doors and tiled floors
- Kitchen
- Kitchen with breakfast nook, gas hob, granite tops, tiled floors and under counter oven
- Living Room
- Living room with blinds, carpeted floors, ceiling fan and sliding doors
- Study
- Study with blinds, built-in cupboards and tiled floors
- Guest Cloakroom
- Guest cloakroom with basin, blinds, tiled floors and toilet
- Laundry
- Laundry with blinds, granite tops, tiled floors and washing machine connection
- Scullery
- Scullery with blinds, dish-wash machine connection, granite tops and tiled floors
