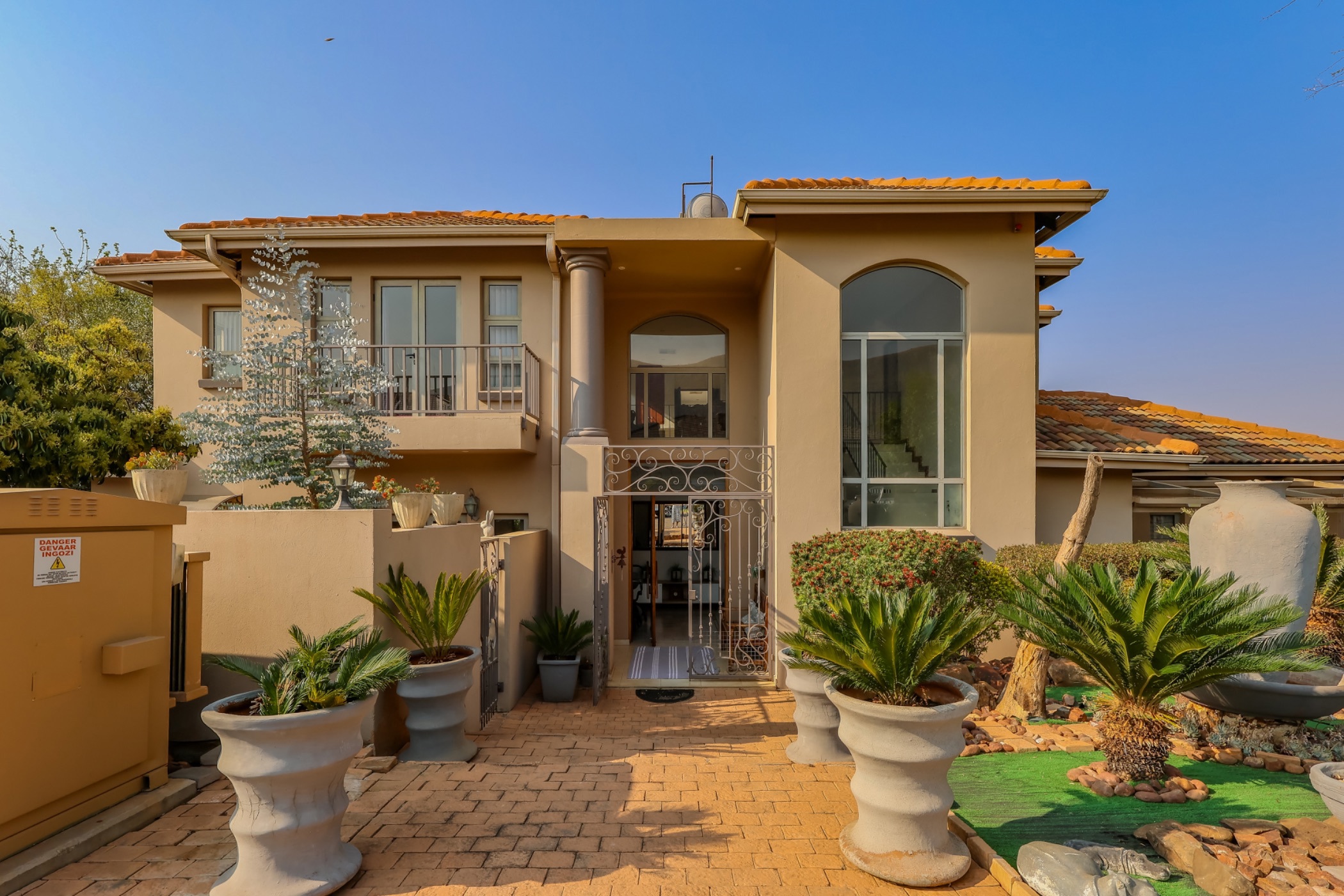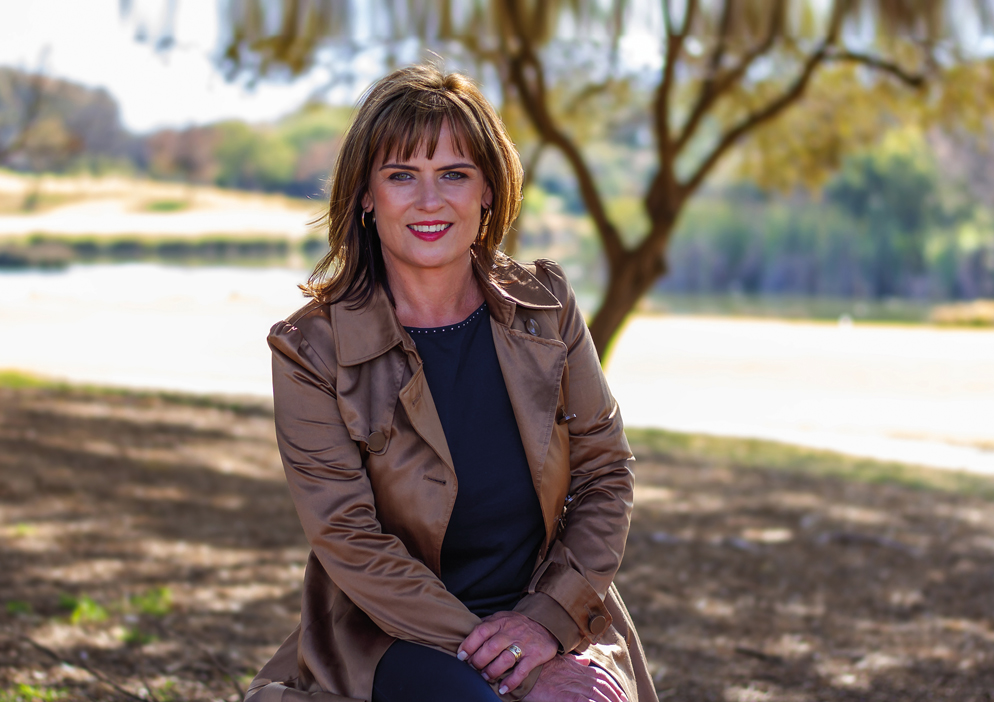Security estate home for sale in Magalies Golf Estate

Family Home with Flatlet and Breathtaking Views
Situated in the beautiful Magalies Golf Estate and River Club, this large three-bedroom home with a two-bedroom flat offers ample space and exquisite views!
A large open-plan living area welcomes you from the entrance, including a lounge, dining room and the kitchen. A braai room, separated from the living area by stacking doors, provides a great entertainment area and a balcony with views of the Hartbeespoort Dam and farmland.
The guest bedroom is located downstairs, with an en-suite bathroom and a private outdoor area. The main bedroom and bedroom two are located upstairs, both enjoying balconies with views. Additionally, the main bedroom features a walk-in closet.
The two-bedroom flat has its own kitchen, lounge and private backyard area. It also enjoys two covered parking areas, while the main house features two garages. A large storage area below the house can be converted into staff accommodation, or used to store tools and for your outdoor hobbies.
With a little TLC, this house can become your home.
Call me today to view this spectacular property.
Listing details
Rooms
- 3 Bedrooms
- Main Bedroom
- Main bedroom with en-suite bathroom, balcony, curtain rails, sliding doors, tiled floors, tv port, walk-in closet and wall heater
- Bedroom 2
- Bedroom with en-suite bathroom, balcony, blinds, built-in cupboards, curtain rails, sliding doors and tiled floors
- Bedroom 3
- Bedroom with en-suite bathroom, balcony, built-in cupboards, curtain rails and tiled floors
- 4 Bathrooms
- Bathroom 1
- Bathroom with bath, double basin, shower, tiled floors and toilet
- Bathroom 2
- Bathroom with bath, bidet, double basin, shower, tiled floors and toilet
- Bathroom 3
- Bathroom with basin, bath, shower, tiled floors and toilet
- Bathroom 4
- Bathroom with basin, tiled floors and toilet
- Other rooms
- Dining Room
- Open plan dining room with curtain rails, gas fireplace, sliding doors and tiled floors
- Entrance Hall
- Entrance hall with staircase and tiled floors
- Family/TV Room
- Open plan family/tv room with air conditioner, gas fireplace, stacking doors, tiled floors and tv port
- Kitchen
- Open plan kitchen with centre island, duco cupboards, extractor fan, gas/electric stove, granite tops and tiled floors
- Indoor Braai Area
- Indoor braai area with curtain rails, stacking doors, tiled floors and wood braai
- Pyjama Lounge
- Open plan pyjama lounge with gas fireplace, stacking doors and tiled floors
- Scullery
- Scullery with dish-wash machine connection, duco cupboards, granite tops, pantry and tiled floors
