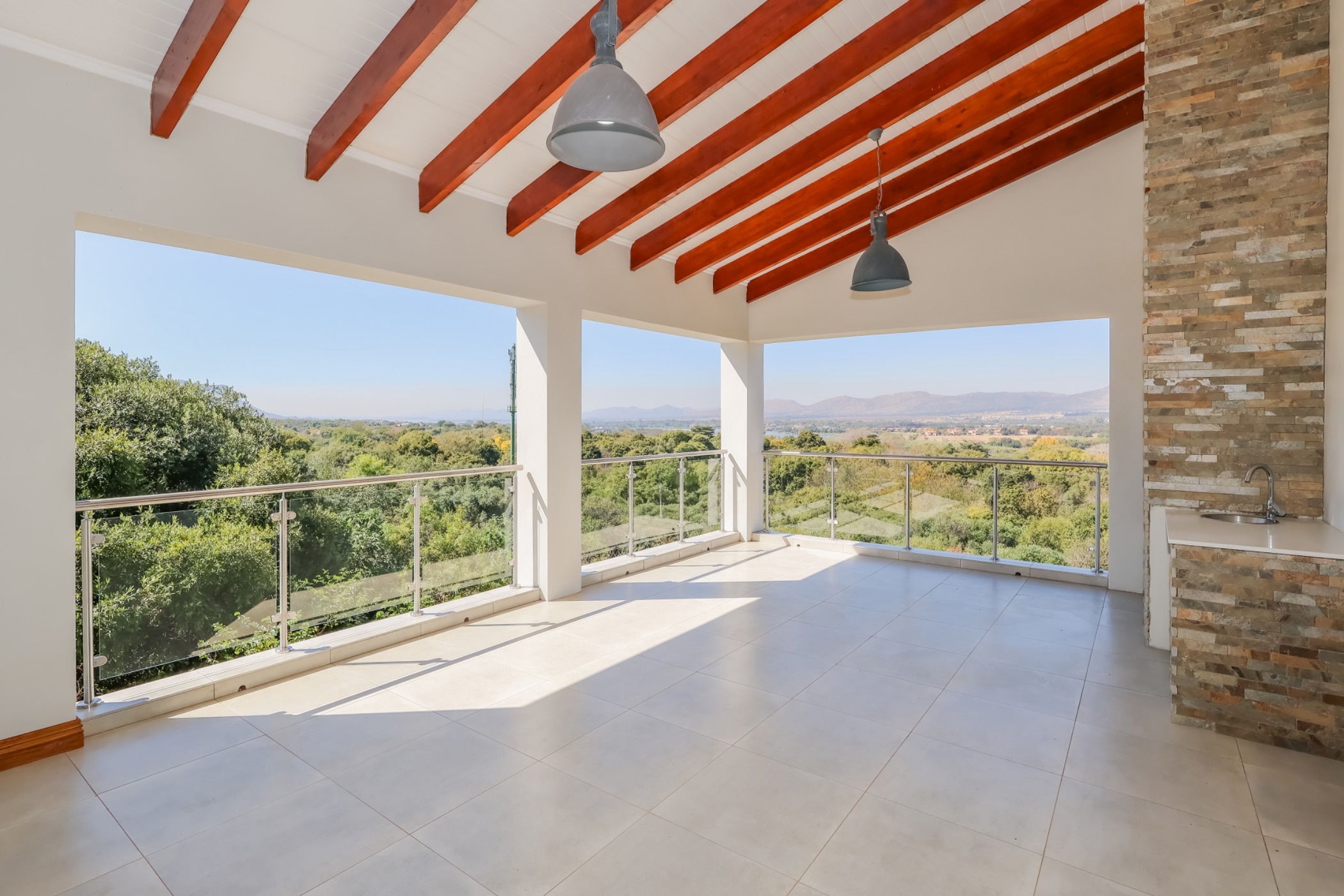Security estate home for sale in Magalies Golf Estate

Massive Family Home with Exceptional Views
Situated on a generous 1270 m2 stand, this 5-bedroom home offers privacy with a magnificent view. If you have a large family or love hosting, this is the house for you!
The front door opens to a naturally lit open-plan living area. Built practically to suit all your needs, high-end finishes in the kitchen, a gas hob, breakfast bar and scullery, make this a very convenient cooking space. A large lounge and dining room area open to the covered patio and braai area, separated by stack doors so that you can enjoy two areas or one big space.
The main bedroom is situated on the top floor and enjoys a walk-in closet, en-suite bathroom and views to enjoy from the comfort of your bed. Descending the stairs, two bedrooms and a study, which can also be a 6th bedroom, are located on the middle floor. One has an en-suite bathroom, while the other two share a full bathroom. Additionally, these rooms all have access to a kitchenette/laundry. Bedrooms 2 and 3 walk out on balconies, while the study has a private entrance from outside. The entrance from the garage is also on the middle floor.
Descending to the lower level are two en-suite bedrooms, both with sliding doors leading to outside. Both the lower-level bedrooms also have private kitchenettes.
The property has gorgeous views from all three levels and has a large backyard for children and pets to play. The driveway leads down to 2 garages, with an additional parking space on the top level.
If you are ready to move into a prestigious estate and live close to nature, call me today.
Listing details
Rooms
- 5 Bedrooms
- Main Bedroom
- Main bedroom with en-suite bathroom, ceiling fan, tiled floors and walk-in closet
- Bedroom 2
- Bedroom with balcony, built-in cupboards, ceiling fan, sliding doors and tiled floors
- Bedroom 3
- Bedroom with en-suite bathroom, balcony, built-in cupboards, ceiling fan, sliding doors and tiled floors
- Bedroom 4
- Bedroom with en-suite bathroom, built-in cupboards, ceiling fan, kitchenette, sliding doors and tiled floors
- Bedroom 5
- Bedroom with en-suite bathroom, built-in cupboards, ceiling fan, kitchenette, sliding doors and tiled floors
- 5 Bathrooms
- Bathroom 1
- Bathroom with bath, double basin, double vanity, shower, tiled floors and toilet
- Bathroom 2
- Bathroom with basin, shower, tiled floors and toilet
- Bathroom 3
- Bathroom with basin, bath, shower, tiled floors and toilet
- Bathroom 4
- Bathroom with basin, shower, tiled floors and toilet
- Bathroom 5
- Bathroom with basin, shower, tiled floors and toilet
- Other rooms
- Dining Room
- Open plan dining room with tiled floors and vaulted ceilings
- Family/TV Room
- Open plan family/tv room with stacking doors, tiled floors and vaulted ceilings
- Kitchen
- Open plan kitchen with centre island, duco cupboards, gas/electric stove, quartz tops and tiled floors
- Study
- Study with tiled floors
- Indoor Braai Area
- Indoor braai area with kitchenette, tiled floors and wood braai
- Laundry
- Laundry with tiled floors, tumble dryer connection and washing machine connection
- Scullery
- Scullery with dish-wash machine connection, duco cupboards, quartz tops and tiled floors
- Storeroom
- Storeroom with tiled floors
