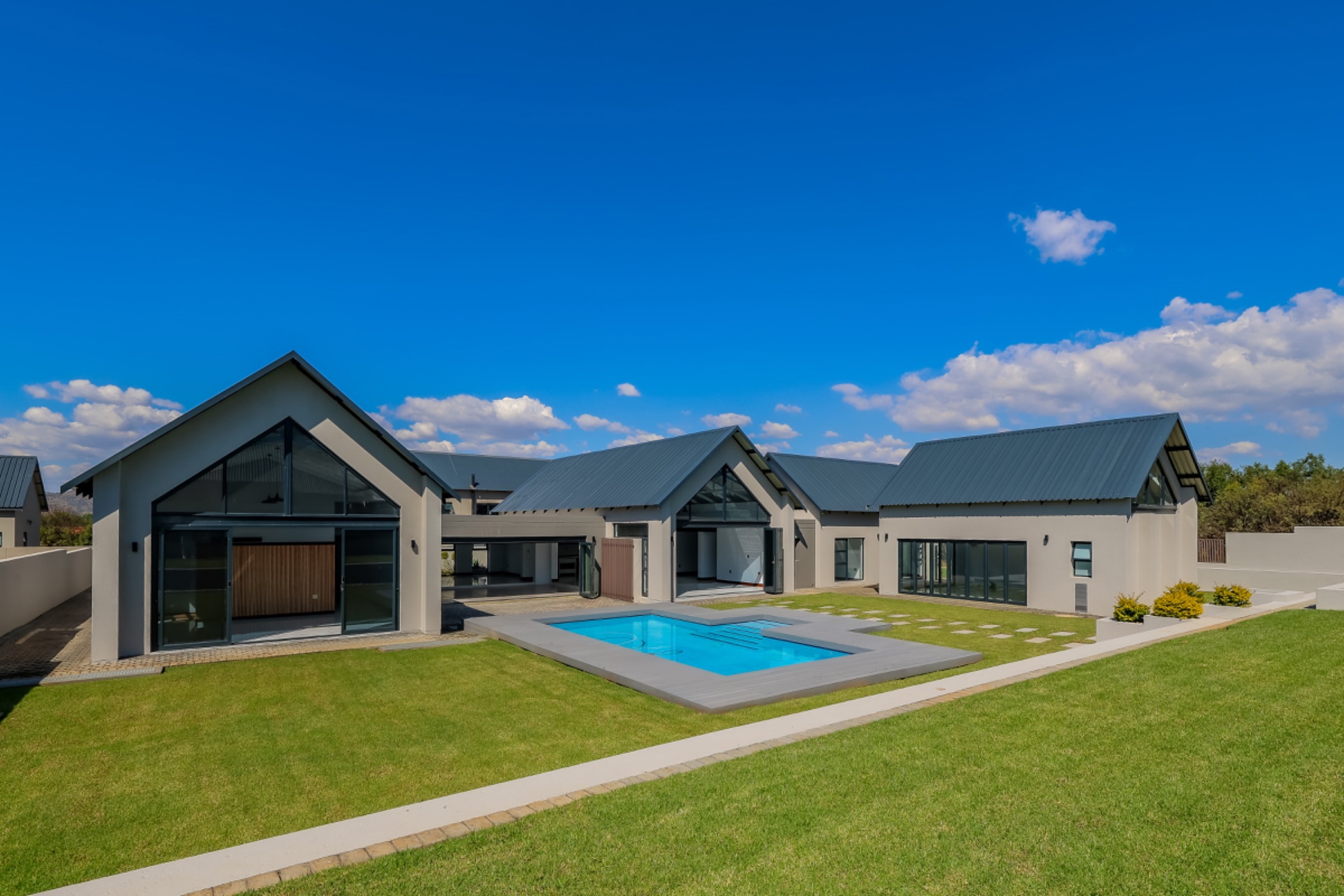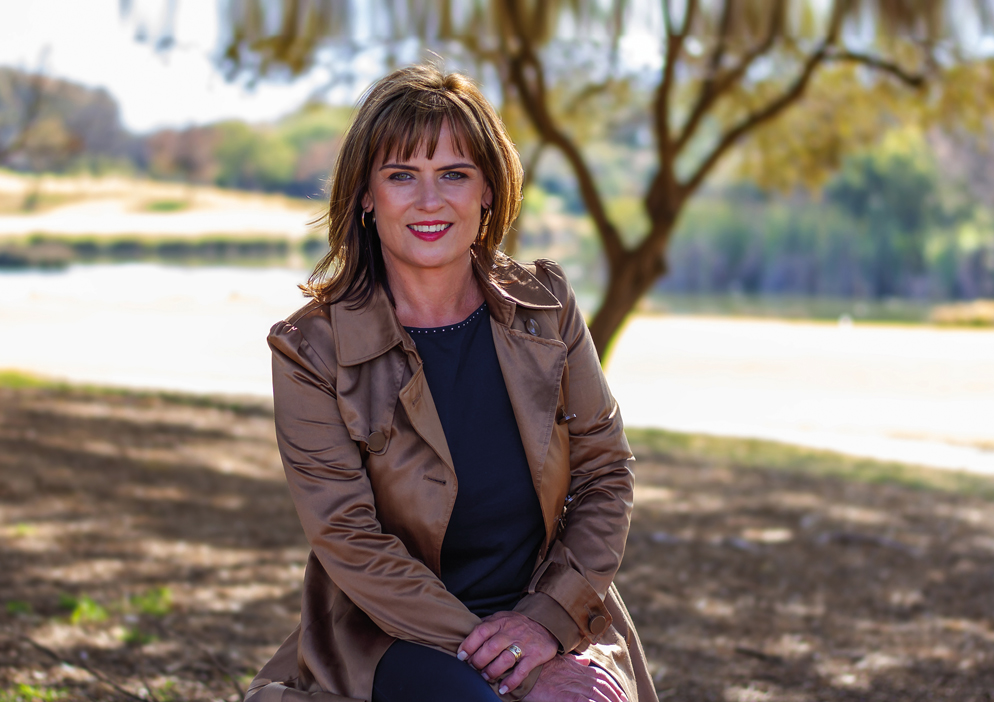Security estate home for sale in Leloko Estate

The Epitome of Tranquil Modern Living
Set on a generous 1,652m² stand, this newly built four-bedroom home awaits its distinguished first owner to move in and make it their own.
High-end finishes, vaulted ceilings, and abundant natural light create an unforgettable first impression and is visually striking. The entrance hall opens to a large open-plan living area, which includes a dining area, lounge, entertainment area and kitchen. An island and breakfast bar in the kitchen offers an inclusive atmosphere where you can prepare meals for your loved ones and enjoy their company simultaneously.
Whether you enjoy hosting lavish parties or intimate gatherings, this house caters for all your entertainment needs. An indoor braai area is connected to the open-plan living area with stack doors opening to the sparkling pool and luscious lawn. Watch the sun set over the Magalies Mountain range and light a bonfire in your private boma.
A versatile space borders the open-plan living area, providing the perfect setting for a private family room or a formal lounge. Down the hallway, you'll find three generously sized bedrooms. The main bedroom offers serene mountain views right from the comfort of your bed, a luxurious walk-in closet, and a beautiful en-suite bathroom. Bedroom two also features its own en-suite, while bedroom three is conveniently served by a full bathroom just across the hall.
Situated away from the other three bedrooms, bedroom four is closer to the entrance hall, perfect for guests who enjoy privacy. The study is next to the guest room and can easily be converted to a fifth bedroom.
Additionally, the property offers staff accommodation, as well as a versatile studio with a full bathroom. The studio can be used as an outdoor entertainment area next to the pool or as a granny flat, an art studio, or an office. Three garages lead to an additional parking space.
Contact me today for a viewing of this stunning property.
Listing details
Rooms
- 4 Bedrooms
- Main Bedroom
- Main bedroom with en-suite bathroom, high ceilings, sliding doors, tiled floors and walk-in dressing room
- Bedroom 2
- Bedroom with built-in cupboards and tiled floors
- Bedroom 3
- Bedroom with en-suite bathroom, built-in cupboards and tiled floors
- Bedroom 4
- Bedroom with en-suite bathroom, built-in cupboards, sliding doors and tiled floors
- 4 Bathrooms
- Bathroom 1
- Bathroom with bath, double basin, double shower, double vanity, tiled floors and toilet
- Bathroom 2
- Bathroom with basin, bath, shower, tiled floors and toilet
- Bathroom 3
- Bathroom with basin, shower, tiled floors and toilet
- Bathroom 4
- Bathroom with basin, shower, tiled floors and toilet
- Other rooms
- Dining Room
- Open plan dining room with tiled floors
- Entrance Hall
- Entrance hall with tiled floors
- Family/TV Room
- Open plan family/tv room with high ceilings, stacking doors and tiled floors
- Kitchen
- Open plan kitchen with centre island, convection oven, duco cupboards, extractor fan, eye-level oven, glass hob, high ceilings, quartz tops and tiled floors
- Formal Lounge
- Formal lounge with tiled floors
- Study
- Study with tiled floors
- Indoor Braai Area
- Open plan indoor braai area with screeded floors, stacking doors and wood braai
- Scullery
- Scullery with dish-wash machine connection, duco cupboards, quartz tops and tiled floors
