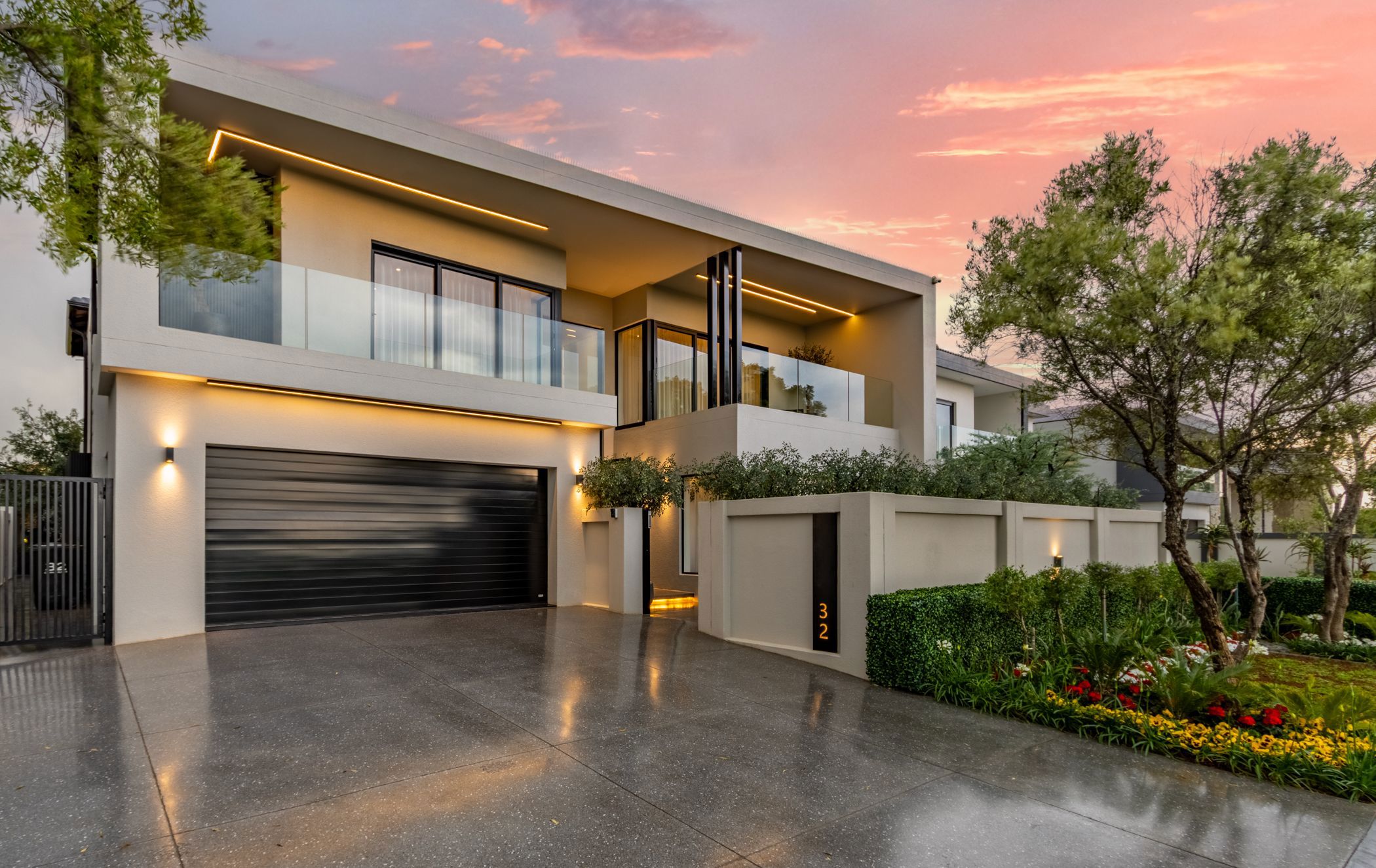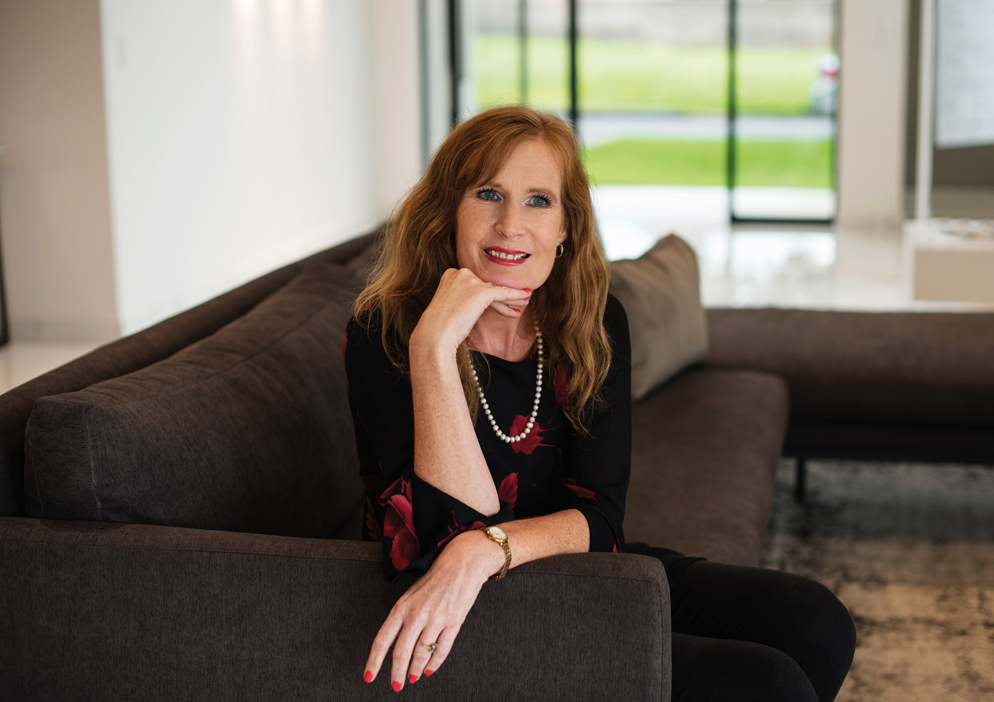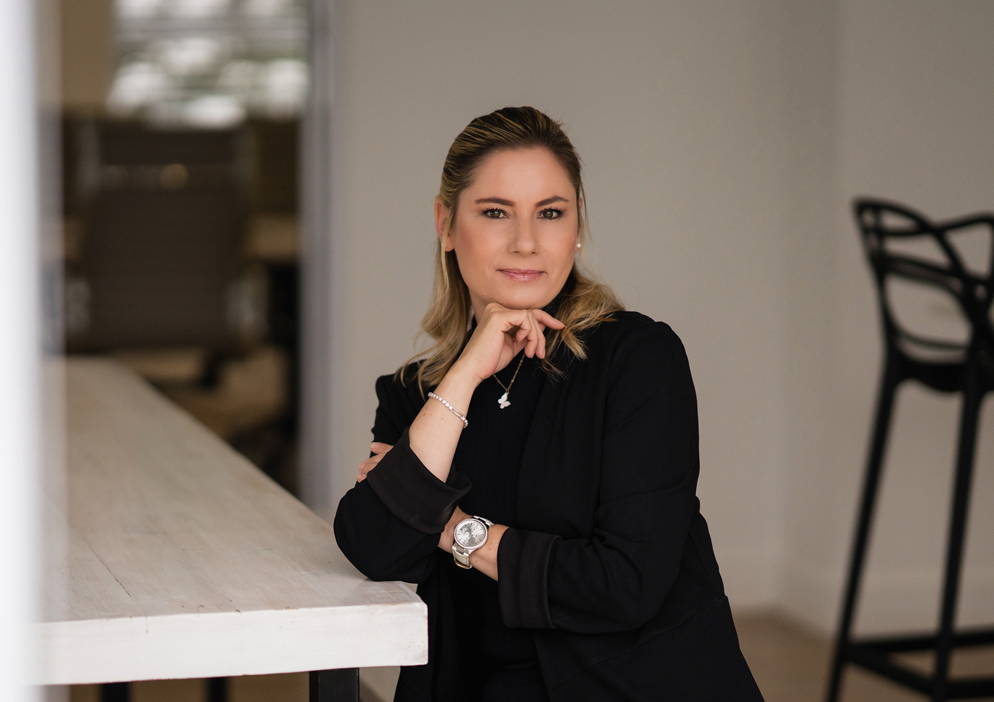Security estate home for sale in La Como Lifestyle Estate

A statement of sheer style and luxury
This executive high class mansion boasts meticulous attention-to-detail throughout. As you enter, you're welcomed by beautiful faux-crete flooring & spacious open concept living areas beautifully emphasised with strategic lighting and elegant designer touches.
A true masterpiece, featuring high end luxury finishes. The customized bespoke kitchen spares no expense with top-of-the-line appliances, soft touch hinges, tailor made draw fillers and customized contrasting cabinetry.
The luxurious main bedroom is complete with beautiful, Oggie, wooden flooring, an extended private balcony, projector screen; coffee & tea station, a boutique style walk-in closet with ample well lit space designed to make it easy to stay organised.
The en-suite bathroom is a sanctuary of relaxation with an inviting free standing bath, spacious shower and sleek double vanity.
This mansion is your perfect retreat with the outdoors being as elegant and enchanting as the indoors! The open plan design seamlessly integrate the living areas with a large tranquil patio overlooking a romantic sunken boma and a sparkling pool. This inviting space leads you to a private bar area creating a luxurious atmosphere and making this home a true oasis for relaxation and entertainment.
Just imagine relaxing in the sparkling waters of your private pool, surrounded by lush landscaping and elegant design.
You will be forgiven for thinking this exquisite retreat has been plucked straight from the pages of a glossy magazine! Experience the ultimate lifestyle in this captivating residence, where every day feels like a getaway!
Key features
- Jo-jo tanks
- Solar-powered
- Automated blinds and curtains
- Pool bar
- Gas boma
- Heated swimming pool
- Water filtration system
Listing details
Rooms
- 4 Bedrooms
- Main Bedroom
- Main bedroom with en-suite bathroom, balcony, blinds, curtain rails, fireplace, sliding doors, staircase, tea & coffee station, walk-in closet and wooden floors
- Bedroom 2
- Bedroom with en-suite bathroom, built-in cupboards and wooden floors
- Bedroom 3
- Bedroom with en-suite bathroom, balcony, built-in cupboards, sliding doors and wooden floors
- Bedroom 4
- Bedroom with en-suite bathroom, balcony, built-in cupboards, sliding doors and wooden floors
- 5 Bathrooms
- Bathroom 1
- Bathroom with bath, double vanity, screeded floors, shower and toilet
- Bathroom 2
- Bathroom with basin, screeded floors, shower and toilet
- Bathroom 3
- Bathroom with basin, screeded floors, shower and toilet
- Bathroom 4
- Bathroom with basin, screeded floors and shower
- Bathroom 5
- Bathroom with basin, screeded floors and toilet
- Other rooms
- Dining Room
- Dining room with screeded floors and sliding doors
- Entrance Hall
- Entrance hall with screeded floors
- Kitchen
- Kitchen with extractor fan, gas hob, oven and hob, quartz tops and screeded floors
- Living Room
- Open plan living room with blinds, gas fireplace, screeded floors and sliding doors
- Study
- Study with blinds, curtain rails, staircase and wooden floors
- Pyjama Lounge
- Pyjama lounge with wooden floors
- Scullery
- Scullery with dish-wash machine connection, quartz tops and screeded floors
- Indoor Braai Area


