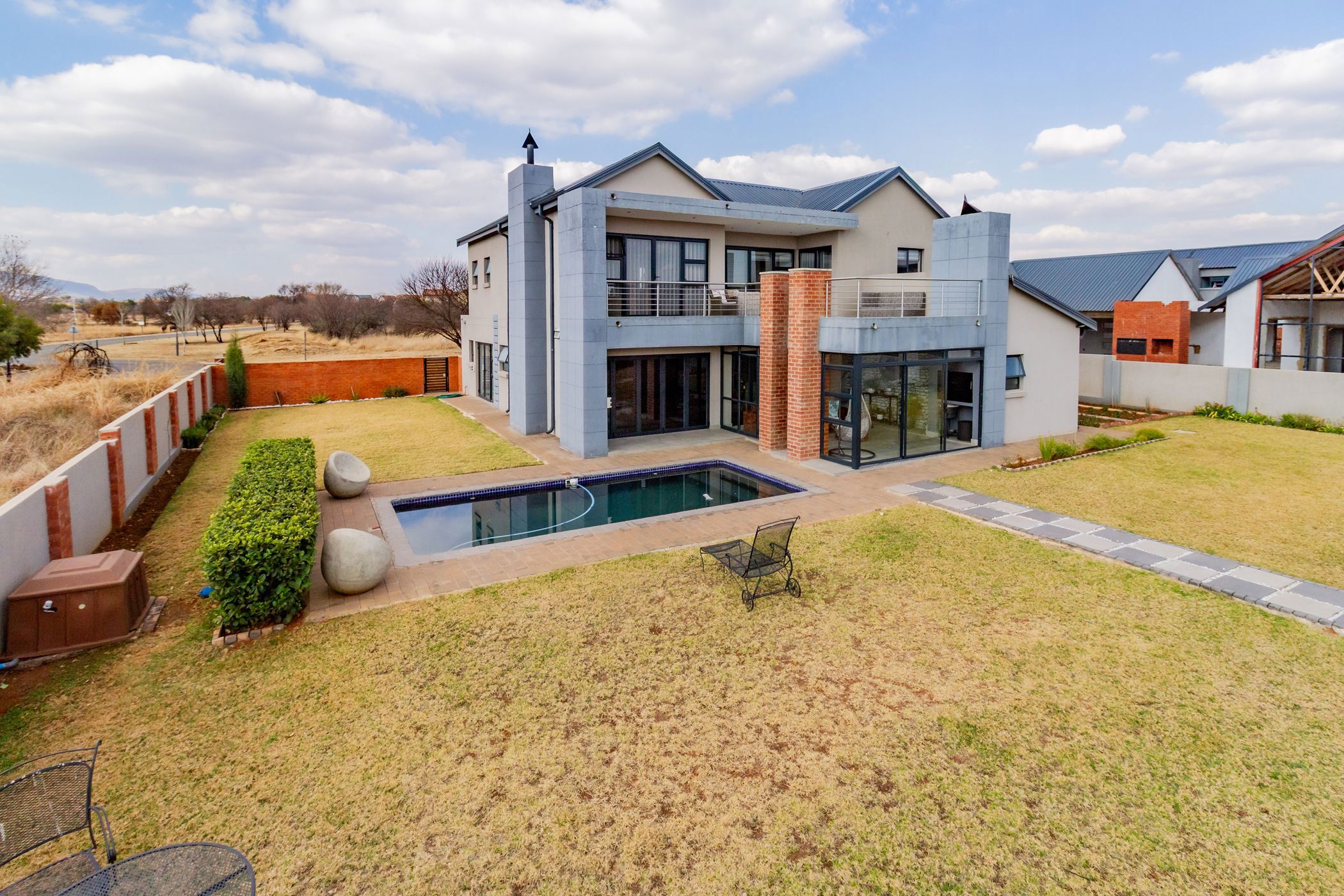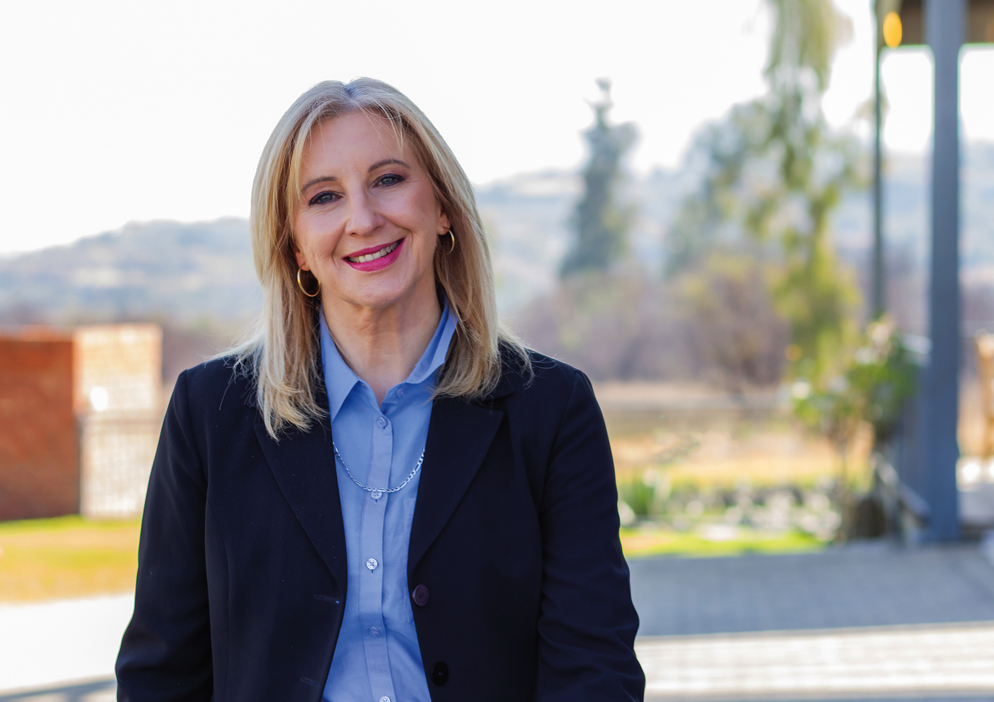Security estate home for sale in La Camargue

Luxury Living in La Camargue Private Country Estate
Welcome to the perfect blend of luxury, space, and natural beauty in this stunning family home, ideally positioned in the heart of La Camargue Estate.
Set on a 1269m2 stand, this residence is thoughtfully designed for modern family living and effortless entertaining, all within a secure estate where wildlife roams free and breathtaking views are part of your everyday experience.
The front entrance opens to a double volume spacious lobby that effortlessly connects the lounge, dining, and kitchen areas. Glass stack doors invite natural light and panoramic views, creating a seamless transition to the expansive patio with a built-in braai overlooking a landscaped garden, boma and sparkling swimming pool. The modern kitchen features high-end finishes, a dedicated scullery, and a convenient walk-in pantry, making entertaining and daily life effortless.
Upstairs is a cosy pyjama lounge, ideal for working from home or enjoying relaxed family time. The luxurious main bedroom features a walk-in closet and a full en-suite bathroom. Two additional bedrooms are also en-suite, each with a private balcony and air conditioning. The downstairs guest bedroom also includes its own en-suite with a shower, ensuring privacy and comfort for visitors.
The double garage offers direct access into the home. There is also separate staff accommodation with an en-suite bathroom.Additional features include a 5 kVA inverter battery system, a gas fireplace, and multiple air-conditioning units.
Come and experience the lifestyle you've been dreaming of. Schedule your private viewing today.
Listing details
Rooms
- 4 Bedrooms
- Main Bedroom
- Main bedroom with en-suite bathroom, air conditioner, balcony, blinds, curtain rails, king bed, sliding doors, tiled floors and walk-in dressing room
- Bedroom 2
- Bedroom with en-suite bathroom, air conditioner, balcony, blinds, built-in cupboards, curtain rails, double bed, sliding doors and tiled floors
- Bedroom 3
- Bedroom with en-suite bathroom, air conditioner, balcony, blinds, curtain rails, double bed, sliding doors, tiled floors and walk-in closet
- Bedroom 4
- Bedroom with en-suite bathroom, air conditioner, blinds, curtain rails, queen bed, sliding doors, tiled floors and walk-in dressing room
- 4 Bathrooms
- Bathroom 1
- Bathroom with bath, double basin, double shower, tiled floors and toilet
- Bathroom 2
- Bathroom with basin, bath, tiled floors and toilet
- Bathroom 3
- Bathroom with basin, shower, tiled floors and toilet
- Bathroom 4
- Bathroom with basin, shower, tiled floors and toilet
- Other rooms
- Dining Room
- Open plan dining room with enclosed balcony, stacking doors and tiled floors
- Entrance Hall
- Entrance hall with double volume, staircase and tiled floors
- Kitchen
- Open plan kitchen with breakfast bar, built-in cupboards, centre island, dish-wash machine connection, engineered stone countertops, eye-level oven, gas hob, high gloss cupboards, tiled floors and under counter oven
- Living Room
- Open plan living room with built-in cupboards, curtain rails, fireplace, patio, stacking doors and tiled floors
- Indoor Braai Area
- Indoor braai area with sliding doors, stacking doors, tiled floors, wood braai and wood fireplace
- Laundry
- Laundry with polished concrete tops, tiled floors, tumble dryer connection and washing machine connection
- Pyjama Lounge
- Pyjama lounge with balcony, blinds, sliding doors and tiled floors
- Scullery
- Scullery with high gloss cupboards and tiled floors
- Storeroom
- Storeroom with tiled floors
- Guest Cloakroom
- Guest cloakroom with basin, tiled floors and toilet

