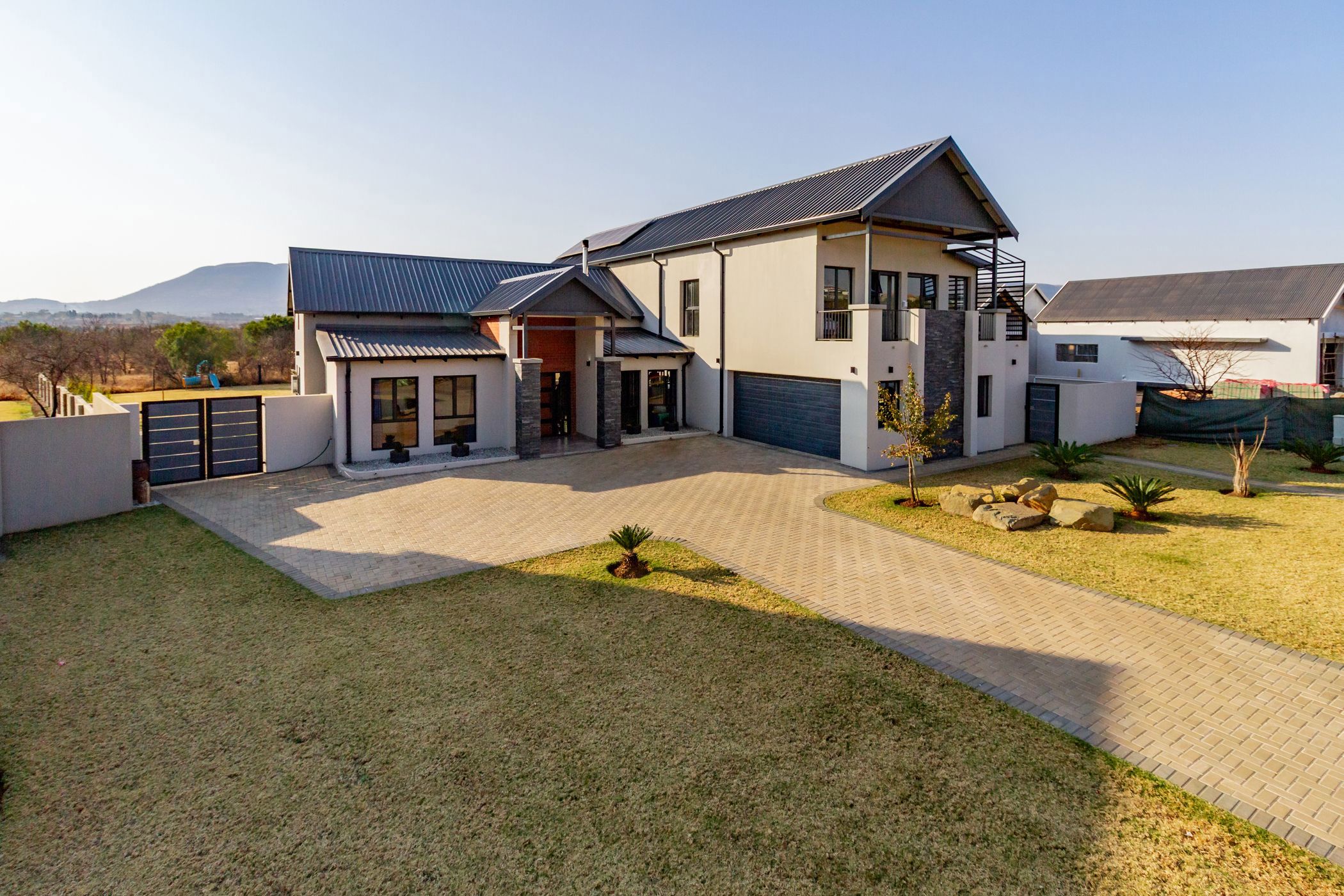Security estate home for sale in La Camargue

Perfect Home with Expansive Views
Discover refined estate living in this exceptional North-facing 5-bedroom, 4.5 bathroom home. Perfectly situated in the beautiful La Camargue Private Country Estate where wildlife lives on your doorstep. Combining contemporary elegance with thoughtful design and off-the-grid capabilities, this home offers the ideal balance of comfort, functionality, and sustainable living.
The entrance level features expansive open plan living areas that flow effortlessly from the lounge and dining spaces to a covered patio, overlooking a sparkling swimming pool and landscaped garden. This natural indoor-outdoor connection creates the perfect setting for year-round entertaining and relaxed family weekends. The stylish kitchen features state of the art appliances, ample workspace, and a separate scullery and laundry for added convenience.
Accommodation includes five well-appointed bedrooms. Three of the bedrooms are located upstairs, including a luxurious en- suite main bedroom with a walk-in dressing area, a private balcony, and a full bathroom. The other two bedrooms is located on the ground floor, as well as a full bathroom and guest bedroom ideal for extended family. Upstairs also features another full bathroom and pyjama lounge, offering a quiet retreat or versatile additional living space.
This home also includes a double garage and a beautiful, low maintenance garden. Adding to its appeal is a comprehensive 12 panel solar system with 2 batteries and an inverter, a gas geyser in the guest bedroom downstairs and an alarm system and water tank with pressure pump.
Don't miss the chance to explore this exceptional property. Contact us today to arrange your viewing.
Listing details
Rooms
- 5 Bedrooms
- Main Bedroom
- Main bedroom with en-suite bathroom, air conditioner, balcony, built-in cupboards, built-in cupboards, carpeted floors, curtain rails, king bed and walk-in closet
- Bedroom 2
- Bedroom with air conditioner, built-in cupboards, curtain rails, double bed and screeded floors
- Bedroom 3
- Bedroom with balcony, built-in cupboards, carpeted floors, curtain rails and double bed
- Bedroom 4
- Bedroom with air conditioner, carpeted floors, curtain rails and double bed
- Bedroom 5
- Bedroom with en-suite bathroom, air conditioner, built-in cupboards, carpeted floors, curtain rails and sliding doors
- 3 Bathrooms
- Bathroom 1
- Bathroom with bath, double basin, screeded floors, shower and toilet
- Bathroom 2
- Bathroom with basin, bath, screeded floors, shower and toilet
- Bathroom 3
- Bathroom with basin, bath, screeded floors, shower and toilet
- Other rooms
- Dining Room
- Open plan dining room with curtain rails, high ceilings, screeded floors, sliding doors and wood fireplace
- Entrance Hall
- Open plan entrance hall with screeded floors
- Family/TV Room
- Open plan family/tv room with curtain rails, high ceilings, screeded floors, sliding doors, tiled floors and wood fireplace
- Kitchen
- Open plan kitchen with blinds, breakfast bar, built-in cupboards, centre island, dish-wash machine connection, extractor fan, gas/electric stove, granite tops, screeded floors and wood finishes
- Living Room
- Living room with high ceilings, staircase and wooden floors
- Study
- Study with blinds, built-in cupboards and screeded floors
- Laundry
- Laundry with caesar stone tops, screeded floors, tumble dryer connection and washing machine connection
- Pyjama Lounge
- Open plan pyjama lounge with curtain rails and screeded floors
- Scullery
- Open plan scullery with blinds, dish-wash machine connection, granite tops, screeded floors and wood finishes
- Storeroom
- Storeroom with screeded floors
- Guest Cloakroom
- Guest cloakroom with basin, screeded floors and toilet
- Loft
- Loft with blinds and wooden floors

