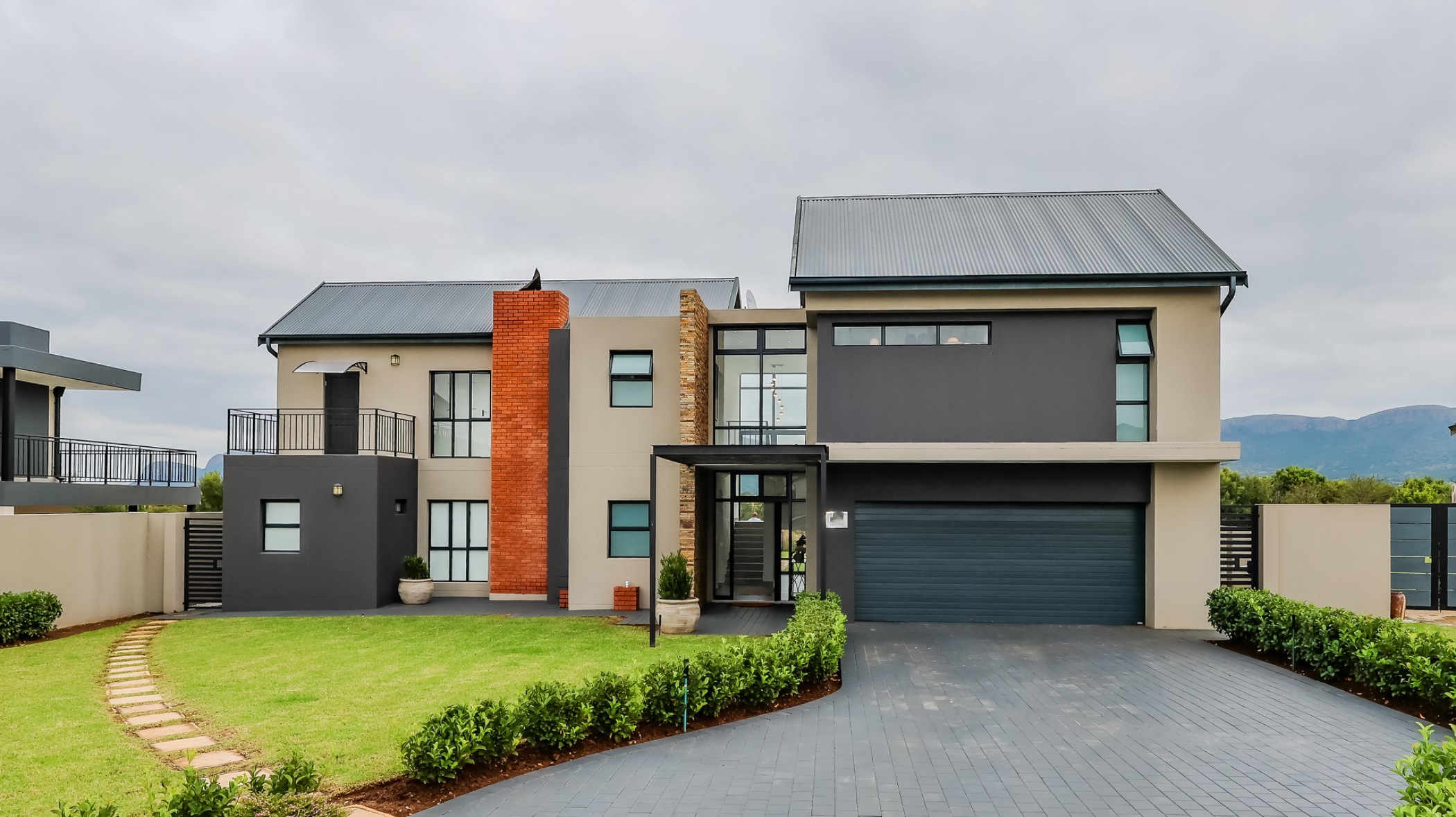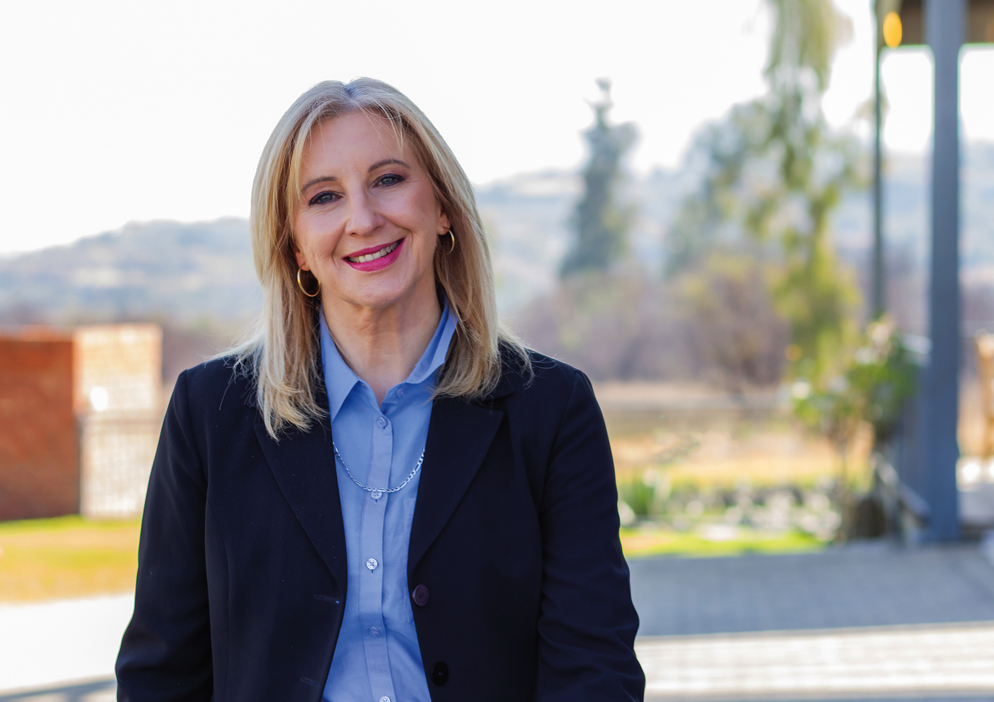Security estate home for sale in La Camargue

Elegant Finishes and Beautiful Views in This Home
This sophisticated yet welcoming home is ideally located with stunning views. Attention to detail can be seen throughout. The kitchen is open plan with a separate scullery, flowing effortlessly to the dining- and family room. Ideal for entertainment and enjoyment. The fourth bedroom can be found on the ground floor, which can be used for guests or extended family and is en-suite.
For added convenience, there is a guest bathroom located near the living areas. The property also features a sparkling swimming pool and a boma, creating the ultimate outdoor entertainment area with spectacular views.
Upstairs are three bedrooms and a pyjama lounge which leads out through sliding doors to the expansive balcony with beautiful views on the Magalies mountains. The main bedroom is a luxurious retreat, complete with a walk-in closet and a beautifully appointed en-suite bathroom. A private balcony off the main bedroom provides a serene outdoor space to unwind. Each of the other two bedrooms is generously sized and offers easy access to the remaining bathroom.
The home is completed by a double garage, providing secure parking for two vehicles.
This meticulously designed property is the epitome of comfort, style, and functionality, a true haven for families looking for both luxury and practicality.
Call for a viewing Today!
Listing details
Rooms
- 4 Bedrooms
- Main Bedroom
- Main bedroom with en-suite bathroom, balcony, blinds, built-in cupboards, built-in cupboards, curtain rails, king bed, sliding doors, tiled floors and walk-in dressing room
- Bedroom 2
- Bedroom with built-in cupboards, curtain rails, double bed and tiled floors
- Bedroom 3
- Bedroom with balcony, built-in cupboards, built-in cupboards, curtain rails, double bed, french doors and tiled floors
- Bedroom 4
- Bedroom with en-suite bathroom, built-in cupboards, curtain rails, king bed, sliding doors and tiled floors
- 3 Bathrooms
- Bathroom 1
- Bathroom with bath, double basin, shower, tiled floors and toilet
- Bathroom 2
- Bathroom with basin, bath, tiled floors and toilet
- Bathroom 3
- Bathroom with basin, bath, shower, tiled floors and toilet
- Other rooms
- Dining Room
- Open plan dining room with fireplace, stacking doors and tiled floors
- Entrance Hall
- Entrance hall with tiled floors
- Family/TV Room
- Family/tv room with balcony, sliding doors and tiled floors
- Kitchen
- Open plan kitchen with blinds, caesar stone finishes, centre island, convection oven, dish-wash machine connection, extractor fan, extractor fan, gas/electric stove, melamine finishes, tiled floors and walk-in pantry
- Living Room
- Living room with balcony, sliding doors, tiled floors and tv port
- Indoor Braai Area
- Open plan indoor braai area with stacking doors, wood braai and wood fireplace
- Scullery
- Scullery with caesar stone finishes, dish-wash machine connection, melamine finishes and tiled floors
- Storeroom
- Storeroom with tiled floors
- Guest Cloakroom
- Guest cloakroom with basin, blinds, tiled floors and toilet

