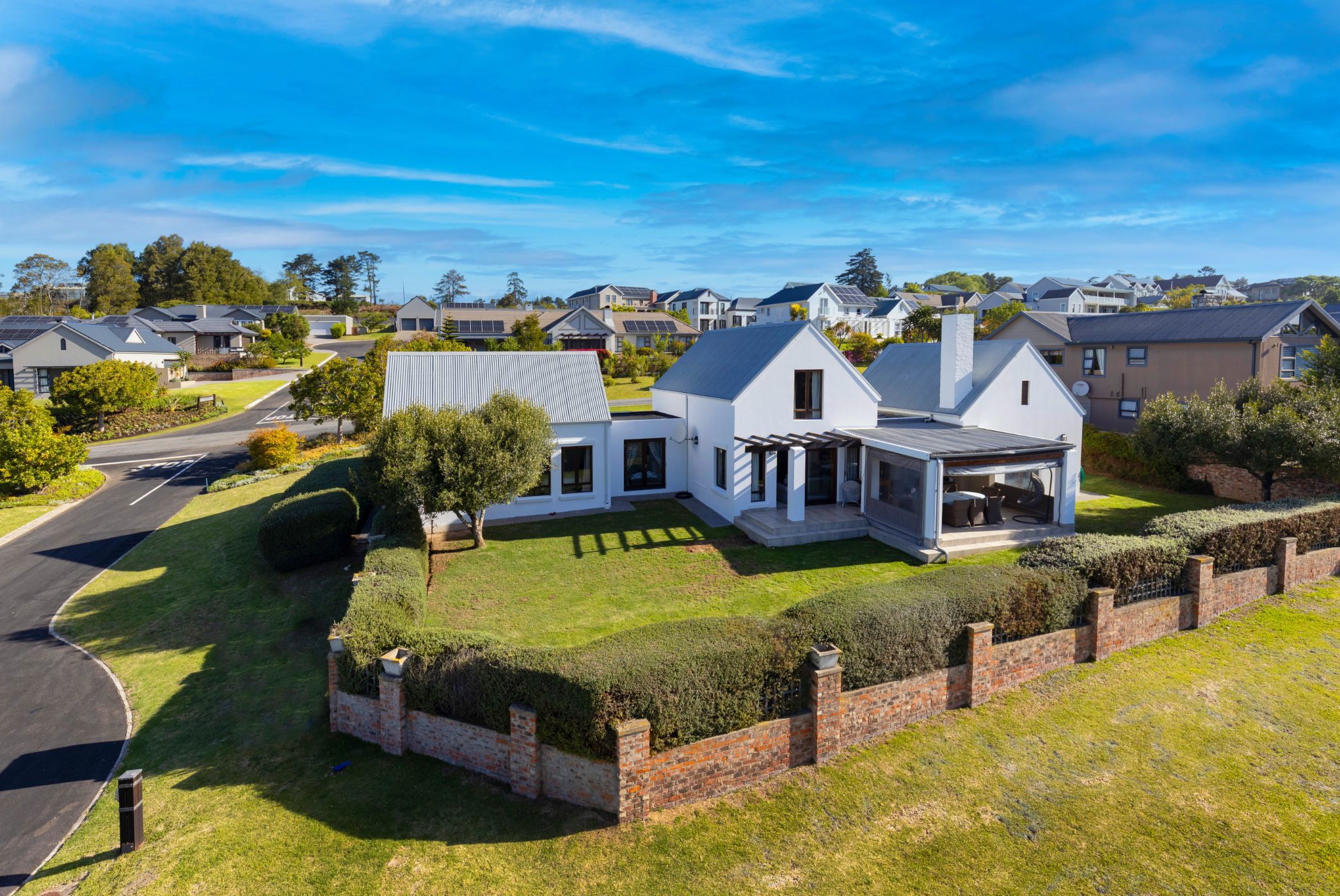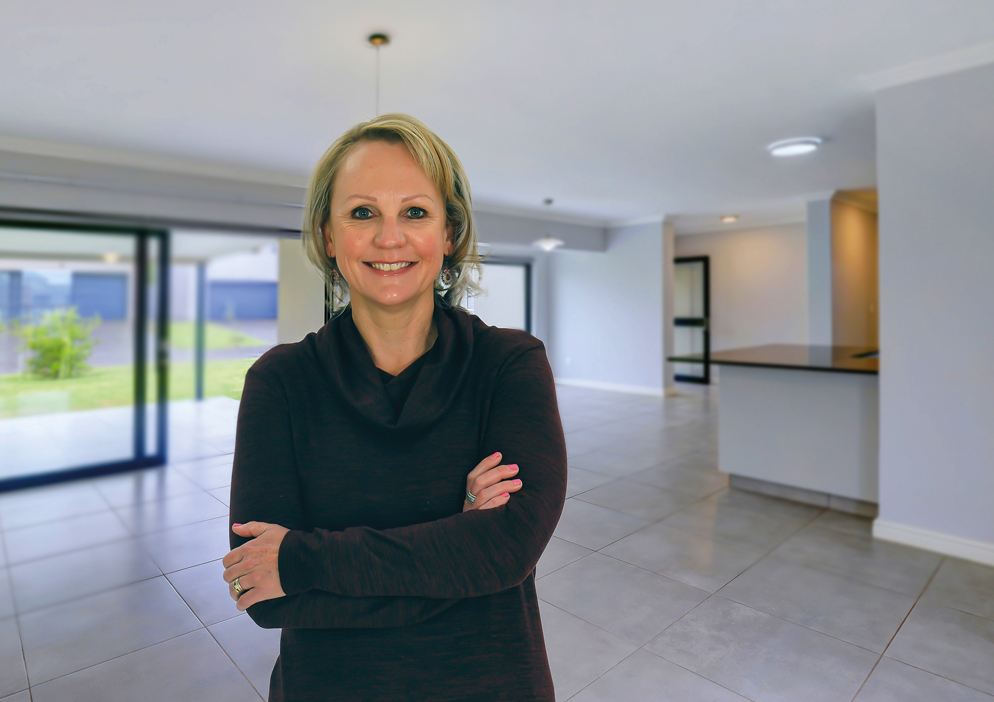Security estate home for sale in Kraaibosch Manor

Elegant North facing family home in prestigious gated estate - Exclusive mandate
Nestled within one of George's most exclusive gated estates, this exceptional residence occupies a premium stand with uninterrupted views of a lush greenbelt and expansive open space. Designed to embrace natural light and serene surroundings, the home's north-facing living and entertainment areas seamlessly extend to a covered patio and built-in braai, creating the perfect setting for relaxed outdoor living.
The fully enclosed garden offers a safe and welcoming environment for children and pets, while ensuring privacy and tranquillity. At the heart of the home lies a warm and inviting living space with a fireplace, complemented by a compact yet highly functional kitchen, both enjoying direct garden access and abundant sunlight.
Accommodation includes a spacious main bedroom with direct access to the garden, a north facing study area, and two more bedrooms downstairs, of which one has direct access to the garden. A versatile loft room provides the option for a fourth bedroom or a private teen retreat.
Lovingly maintained by its current owners with meticulous attention to detail, this home is move-in ready and awaits a new family to create lasting memories.
Residents of Kraaibosch Manor enjoy top-tier security, convenient access to major roads, premier shopping centres, leading schools, and pristine beaches, making this property a rare opportunity in a sought-after location.
Key features
- Overlooking a large green belt and green open space
- Three north facing bedrooms
- Two bedrooms have garden access
- North facing study with garden access
- Fully enclosed child and pet friendly garden
- Loft room
Listing details
Rooms
- 4 Bedrooms
- Main Bedroom
- Main bedroom with en-suite bathroom, built-in cupboards, ceiling fan, curtain rails and laminate wood floors
- Bedroom 2
- Bedroom with built-in cupboards, ceiling fan, curtain rails and laminate wood floors
- Bedroom 3
- Bedroom with built-in cupboards, ceiling fan, curtain rails and laminate wood floors
- Bedroom 4
- Open plan bedroom with wooden floors
- 3 Bathrooms
- Bathroom 1
- Bathroom with bath, double basin, shower, tiled floors and toilet
- Bathroom 2
- Bathroom with basin, tiled floors and toilet
- Bathroom 3
- Bathroom with basin, bath, shower, tiled floors and toilet
- Other rooms
- Dining Room
- Open plan dining room with blinds and tiled floors
- Family/TV Room
- Open plan family/tv room with curtain rails, satellite dish, sliding doors, tiled floors and wood fireplace
- Kitchen
- Open plan kitchen with extractor fan, gas hob, granite tops, tiled floors and under counter oven
- Study
- Study with blinds, french doors and tiled floors
- Scullery
- Scullery with granite tops and tiled floors

