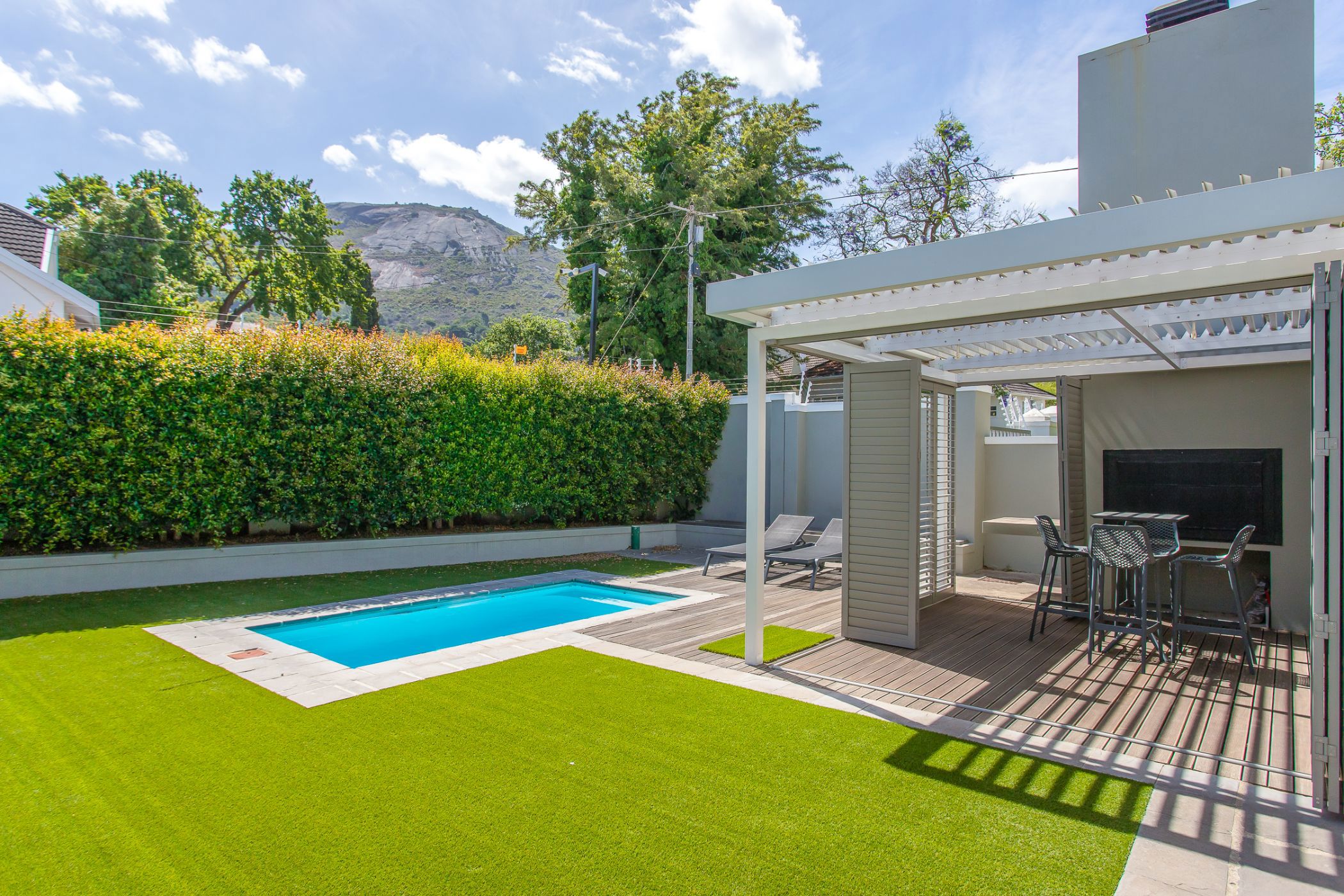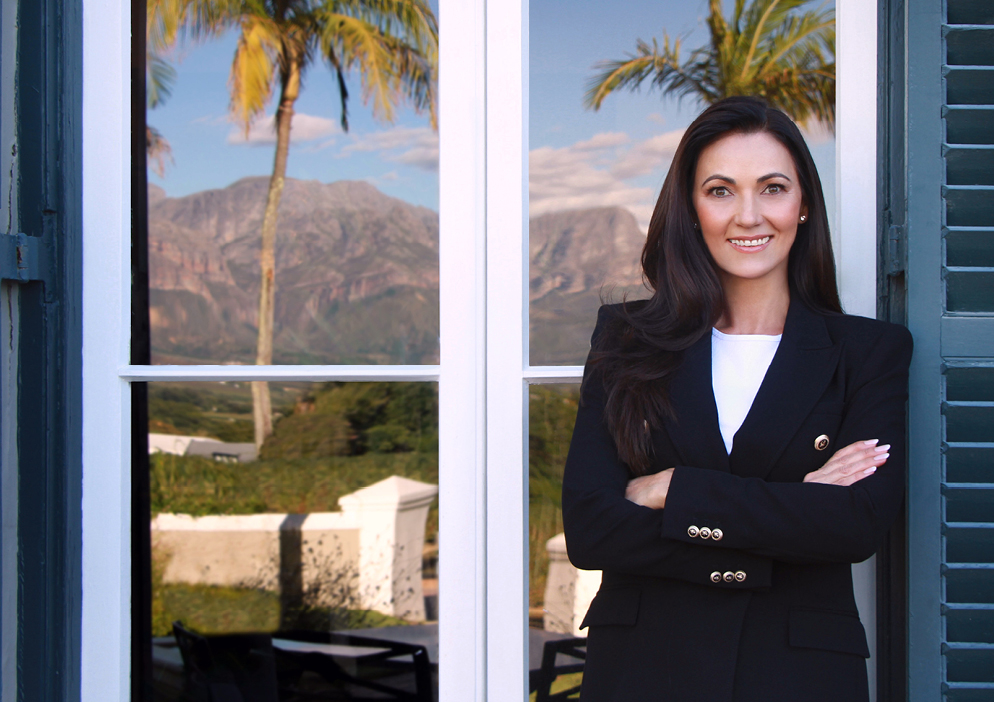Security estate home for sale in Hoog-En-Droog

Modern home in D 'Grande Vredenburg Estate
Exclusive Mandate
This well-designed, family home in the picturesque Paarl offers exceptional living, an ideal blend of contemporary design and luxurious comfort. Conveniently situated on a corner plot in the peaceful, highly sought-after and exclusive, established, security estate with breathtaking views of the Paarl Rock Mountain. The heart of the home comprises of a bright, spacious, double volume and open plan living area with beautiful, exposed trusses, a cozy wood burning fireplace, large glass windows, shutter stacking doors and louvres creating a seamless flow for easy indoor-outdoor living. Perfect for the ideal family lifestyle and entertainment. The stylish and well-equipped kitchen boasts with high end finishes, a centre island, a Smeg gas hob and electric stove, functional breakfast nook, a separate scullery and practical laundry. A luxurious, spacious and private main en-suite, two generously sized bedrooms and a full family bathroom. Each room features built in cupboards, glass sliding doors equipped with high-quality roll-down blackout blinds, ensuring privacy and comfort. All three bedrooms leads out onto the garden and pool area. This lovely home also offers a separate office or study area, perfect for remote work or student use. The double automated garage with extra storage space is fitted with an inverter, back up batteries, direct access to the home and an alarm system linked to 24-hour security. The landscaped garden, JoJo water tanks, the sparkling swimming pool and the ideal entertainment area completes this lovely property.
The prestigious D'Grande Vredenburg Security Estate is perfectly located near almost all of Paarl's top schools, necessary amenities and with easy access to main transport routes and the lively restaurant scene on Paarl's Main Road. Walking distance from the popular Arboretum for enjoying your weekly Saturday parkrun or afternoon stroll with your favourite “best friend”.
Listing details
Rooms
- 3 Bedrooms
- Main Bedroom
- Main bedroom with en-suite bathroom, air conditioner, blinds, built-in cupboards, ceiling fan, curtain rails, king bed, laminate wood floors, sliding doors and tv port
- Bedroom 2
- Bedroom with air conditioner, blinds, built-in cupboards, ceiling fan, curtain rails, king bed, laminate wood floors and sliding doors
- Bedroom 3
- Bedroom with blinds, built-in cupboards, ceiling fan, curtain rails, king bed, laminate wood floors and sliding doors
- 2 Bathrooms
- Bathroom 1
- Bathroom with blinds, double basin, shower, tiled floors and toilet
- Bathroom 2
- Bathroom with basin, bath, blinds, shower, tiled floors and toilet
- Other rooms
- Dining Room
- Open plan dining room with air conditioner, blinds, curtain rails, laminate wood floors and sliding doors
- Kitchen
- Open plan kitchen with air conditioner, blinds, built-in cupboards, caesar stone finishes, centre island, curtain rails, extractor fan, gas hob, gas oven, high gloss cupboards and laminate wood floors
- Living Room
- Open plan living room with air conditioner, blinds, curtain rails, double volume, fireplace, laminate wood floors, sliding doors and tv port
- Study
- Study with blinds, laminate wood floors and tv port
- Indoor Braai Area
- Indoor braai area with laminate wood floors, stacking doors and wood fireplace
- Scullery
- Scullery with blinds, caesar stone finishes, dish-wash machine connection, high gloss cupboards, laminate wood floors and tumble dryer connection

