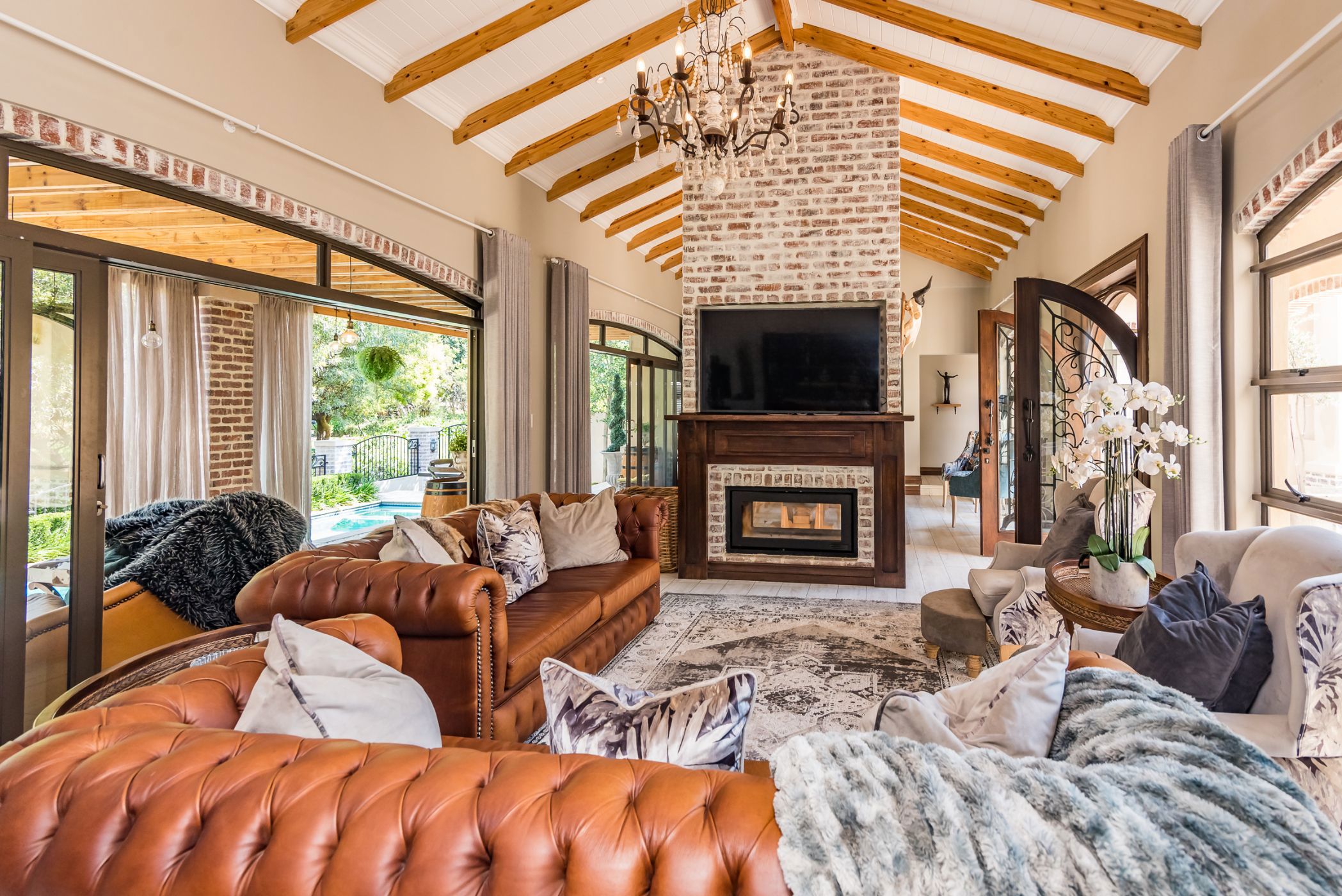Security estate home for sale in Homes Haven

Iconic and Luxurious
A distinguished multi-level home perfectly positioned with views of the various dams and greenbelt area of the estate. This home is modern, spacious, and luxurious complete with high-end finishes.
The living areas are well defined yet flow seamlessly into each other. The fitted bar and indoor braai room with balcony offers astonishing views of the dams and greenbelt in front of the property, ideal for entertainment and relaxation. Make the most of the outdoors with a covered patio, sparkling pool and landscaped garden.
The contemporary kitchen is well-equipped with a large centre island and separate scullery.
The upper level also boasts beautiful views and features the spacious primary bedroom with dressing room and en-suite as well as 3 more bedrooms, all en-suite. The study, 5th bedroom and guest bathroom are conveniently positioned on the ground level.
The lower level host the entertainment room, gym and wine cellar.
For your convenience, there is a double garage, ample off-street parking for guests plus a 10kVA inverter and battery system.
This home is the ideal balance of luxury, functionality, and comfort, offering everything a modern family could need in a prestigious estate.
The estate offers 24-hour security, indigenous greenbelts, fibre-optic connectivity & several dams and walkways. Conveniently situated in close proximity to schools, shopping centres, medical facilities, restaurants and easy highway access, it's the perfect place to raise a family.
Contact me today to schedule a viewing.
Listing details
Rooms
- 5 Bedrooms
- Main Bedroom
- Main bedroom with en-suite bathroom, air conditioner, balcony, built-in cupboards, carpeted floors, chandelier, curtain rails, fireplace, french doors and walk-in dressing room
- Bedroom 2
- Bedroom with en-suite bathroom, air conditioner, blinds, built-in cupboards, carpeted floors and curtain rails
- Bedroom 3
- Bedroom with en-suite bathroom, air conditioner, built-in cupboards, carpeted floors and curtain rails
- Bedroom 4
- Bedroom with en-suite bathroom, air conditioner, built-in cupboards, carpeted floors, chandelier and curtain rails
- Bedroom 5
- Bedroom with air conditioner, built-in cupboards, carpeted floors, chandelier and curtain rails
- 5 Bathrooms
- Bathroom 1
- Bathroom with bath, blinds, double basin, double vanity, shower, tiled floors and toilet
- Bathroom 2
- Bathroom with basin, blinds, shower over bath, tiled floors and toilet
- Bathroom 3
- Bathroom with basin, blinds, shower over bath, tiled floors and toilet
- Bathroom 4
- Bathroom with basin, blinds, shower, tiled floors and toilet
- Bathroom 5
- Bathroom with basin, blinds, shower, tiled floors and toilet
- Other rooms
- Dining Room
- Open plan dining room with chandelier, curtain rails, fireplace, high ceilings and tiled floors
- Entrance Hall
- Entrance hall with tiled floors
- Family/TV Room
- Open plan family/tv room with chandelier, curtain rails, fireplace and tiled floors
- Kitchen
- Open plan kitchen with caesar stone finishes, centre island, double eye-level oven, extractor fan, gas hob, kitchen-diner, tiled floors and wood finishes
- Study
- Study with air conditioner, blinds, built-in cupboards and tiled floors
- Cellar
- Cellar with tiled floors
- Indoor Braai Area
- Indoor braai area with balcony, curtain rails, fitted bar, sliding doors and tiled floors
- Entertainment Room
- Entertainment room with carpeted floors
- Gym
- Gym with blinds
- Scullery
- Scullery with caesar stone finishes, dish-wash machine connection, tiled floors and tumble dryer connection

