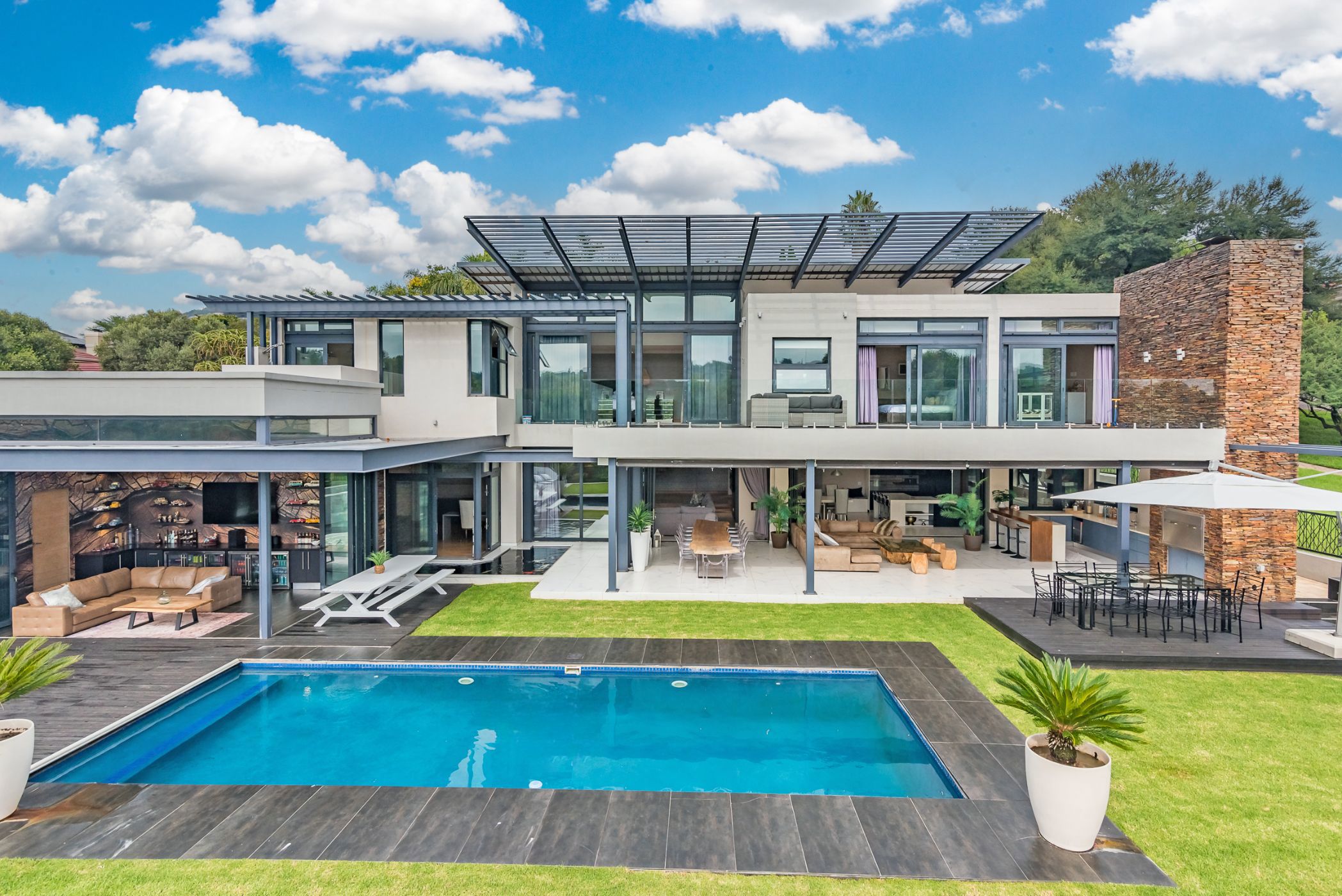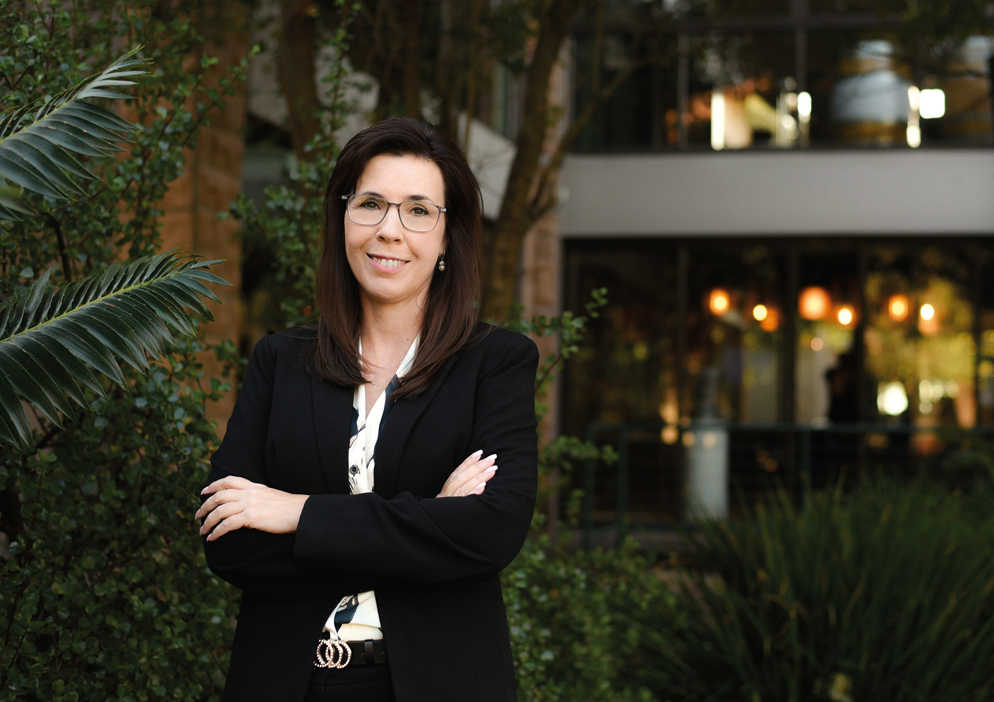Security estate home for sale in Featherbrooke Estate

R16,995,000
4 bedrooms4.5 bathrooms7 garagesBuilding 715 m² (on 1286 m² Erf)Energy supplies: Eskom and GeneratorWater supplies: Borehole, Council Supply and Reservoir
Levies:
R2,702 per month
Rates and Taxes:
R5,000 per month
Iconic an Luxurious
This flawless design boasts the latest in home automation and architectural design, with clean lines and open spaces.
Positioned alongside a green belt, on one of the most sought after stands in the estate, the property tick all the boxes: 4 expansive (en suite) bedrooms; office with private entrance; reception areas that flow onto the substantial patio areas with pool and jacuzzi; outside pool entertainment room with bathroom; nanny room.
Additional features are 7 garages, borehole, generator, double glazing, complete home automation, central cooling system, camera system, 20,000-liter water tank and irrigation system.
This home personifies class, style and architectural excellence.
Call today to arrange for viewing.
Listing details
Rooms
- 4 Bedrooms
- Main Bedroom
- Main bedroom with en-suite bathroom, balcony, curtain rails, high ceilings, king bed, sliding doors, walk-in dressing room and wooden floors
- Bedroom 2
- Bedroom with en-suite bathroom, balcony, built-in cupboards, curtain rails, king bed, sliding doors and wooden floors
- Bedroom 3
- Bedroom with en-suite bathroom, balcony, built-in cupboards, curtain rails, king bed, sliding doors and wooden floors
- Bedroom 4
- Bedroom with en-suite bathroom, balcony, built-in cupboards, curtain rails, king bed, sliding doors and wooden floors
- 5 Bathrooms
- Bathroom 1
- Bathroom with bath, double basin, double vanity, screeded floors, shower and toilet
- Bathroom 2
- Bathroom with basin, bath, blinds, screeded floors, shower and toilet
- Bathroom 3
- Bathroom with basin, bath, screeded floors, shower and toilet
- Bathroom 4
- Bathroom with basin, bath, blinds, screeded floors, shower and toilet
- Bathroom 5
- Bathroom with basin and toilet
- Other rooms
- Dining Room
- Open plan dining room with gas fireplace, stacking doors and tiled floors
- Entrance Hall
- Entrance hall with double volume and wooden floors
- Family/TV Room
- Open plan family/tv room with curtain rails, stacking doors and tiled floors
- Kitchen
- Kitchen with blinds, breakfast nook, caesar stone finishes, centre island, double eye-level oven, free standing oven, gas/electric stove, pantry, stacking doors and tiled floors
- Study
- Study with sliding doors and wooden floors
- Entertainment Room
- Entertainment room with stacking doors and tiled floors
- Scullery
- Scullery with caesar stone finishes, dish-wash machine connection, tiled floors and tumble dryer connection
Other features
Additional buildings
I'm your local property expert in Featherbrooke Estate, South Africa
Krugersdorp Office
5 Struben Drive, Rant En Dal, 1752, GautengRegistered with the PPRA.Holder of a Business Property Practitioner FFC. Operating a Trust Account. A Franchise of Pam Golding Franchise Services (Pty) Ltd.Yield Trading Forty Eight cc t/a Pam Golding Properties Krugersdorp
Krugersdorp Office details
