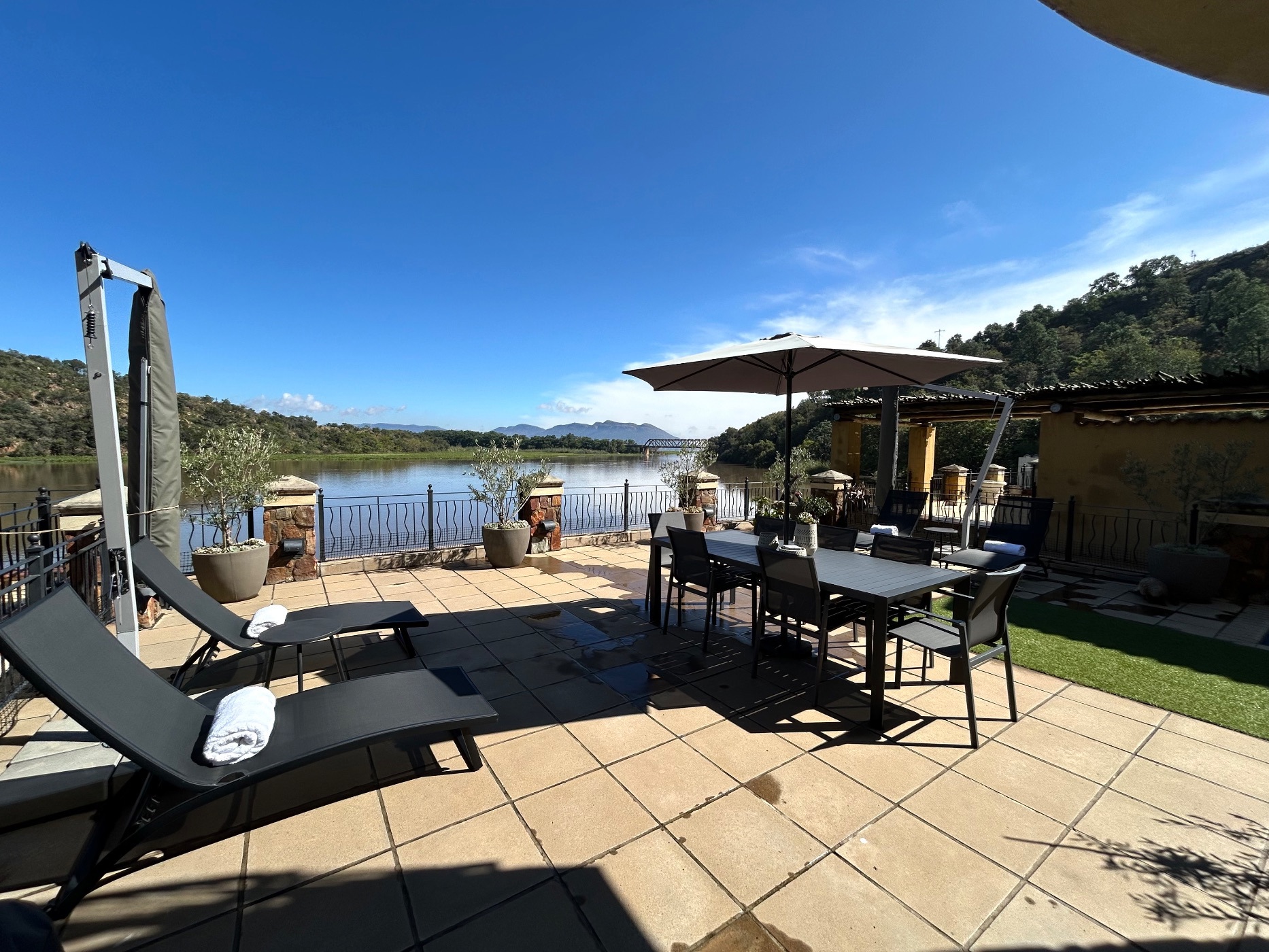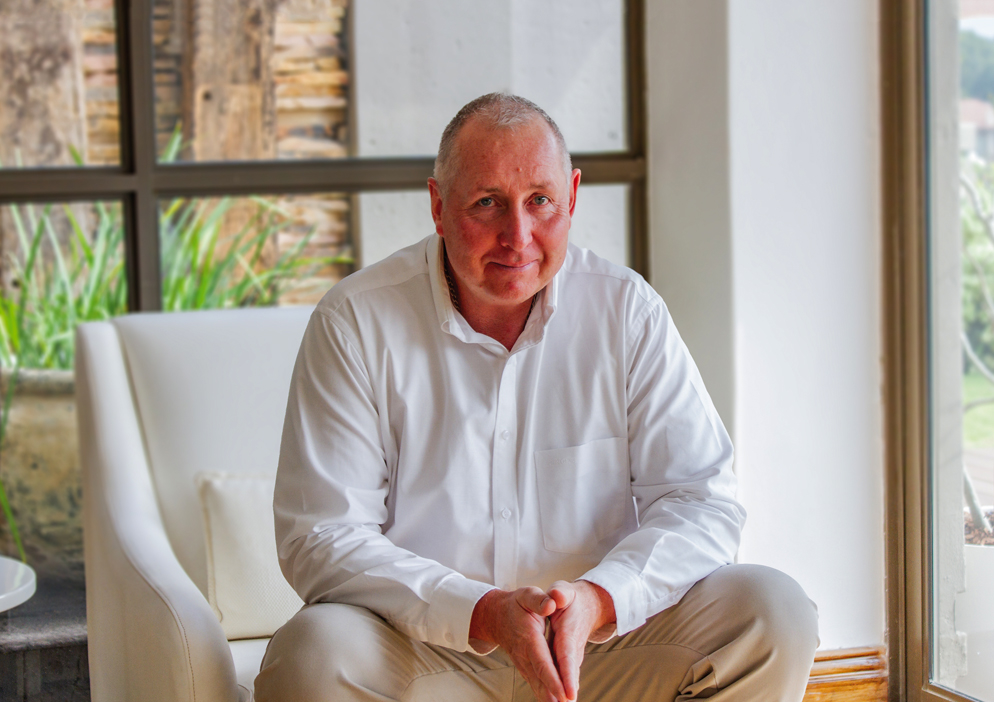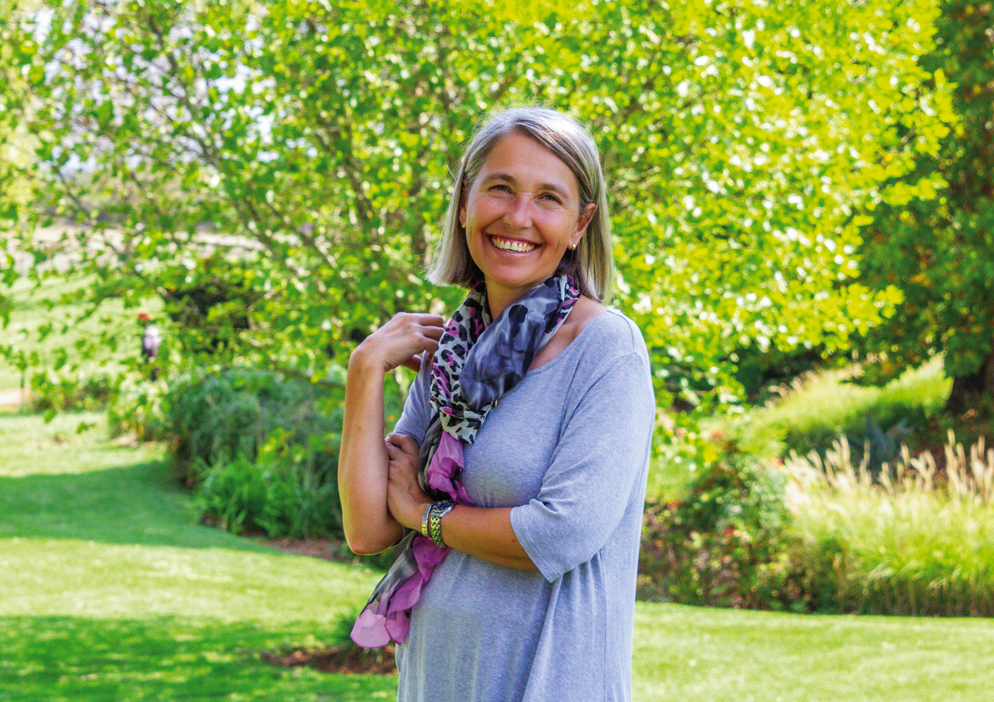Security estate home for sale in Estate D Afrique

French Country-Style Home with Breathtaking Waterfront Views
Step inside to discover a cosy and inviting atmosphere, where the warm interior hues of face brick and wood beautifully complement the fluid continuity of the screeded floors throughout the home. Natural light cascades throughout, accentuating the earthy textures and thoughtful design elements that create a blend of rustic charm and modern style.
The contemporary kitchen is open-plan with a scullery. This well-appointed space flows naturally into the dining room and family room. Stack doors open up to a patio with a sparkling pool, offering the perfect place to relax with family and friends. The backdrop of mountains and the tranquil waters of the dam complete the picture.
Four generously sized bedrooms, each opening to the outdoors, create a serene living space. The indoor-outdoor flow continues in these rooms, where natural tones and breathtaking views invite restful moments. An additional guest bathroom is thoughtfully positioned to serve visitors with ease.
Relax in comfort with the convenience of a central cooling system and enjoy direct access to the private boathouse - an ideal setup for water lovers and adventure seekers. The home's elegant furniture, which has been carefully selected to enhance the architectural style, can be purchased separately as optional extras.
Estate D'Afrique is a secure and family-friendly development that promises an upmarket lifestyle. Admire the panoramic views of Hartbeespoort Dam and the majestic Magaliesburg mountain range from the comfort of your home. Located just 40 minutes from Johannesburg and Pretoria, and only 30 minutes from Lanseria International Airport, this property offers the perfect balance of convenience and tranquillity.
Don't miss out on this exceptional opportunity - call today to book your in-person viewing appointment.
Listing details
Rooms
- 4 Bedrooms
- Main Bedroom
- Main bedroom with en-suite bathroom, american shutters, balcony, blinds, king bed, screeded floors and walk-in closet
- Bedroom 2
- Bedroom with built-in cupboards, french doors, juliet balcony, queen bed, screeded concrete shelving , screeded floors and shutters
- Bedroom 3
- Bedroom with en-suite bathroom, american shutters, balcony, king bed and screeded floors
- Bedroom 4
- Bedroom with en-suite bathroom, american shutters, built-in cupboards, king bed and screeded floors
- 4 Bathrooms
- Bathroom 1
- Bathroom with bath, blinds, built-in cupboards, double vanity, screeded concrete shelving , screeded floors, shower and toilet
- Bathroom 2
- Bathroom with basin, screeded floors, shower and toilet
- Bathroom 3
- Bathroom with basin, screeded floors, shower and toilet
- Bathroom 4
- Bathroom with basin, screeded floors, shower and toilet
- Other rooms
- Dining Room
- Open plan dining room with patio, screeded floors and stacking doors
- Entrance Hall
- Entrance hall with bar, chandelier, double volume, screeded floors and staircase
- Family/TV Room
- Family/tv room with air conditioner, patio, screeded floors, stacking doors and tv port
- Kitchen
- Open plan kitchen with caesar stone finishes, centre island, double eye-level oven, extractor fan, glass hob, screeded floors and wood finishes
- Study
- Study with french doors and screeded floors
- Guest Cloakroom
- Guest cloakroom with basin, screeded floors and toilet
- Scullery
- Scullery with caesar stone finishes, dish-wash machine connection, screeded floors and wood finishes

