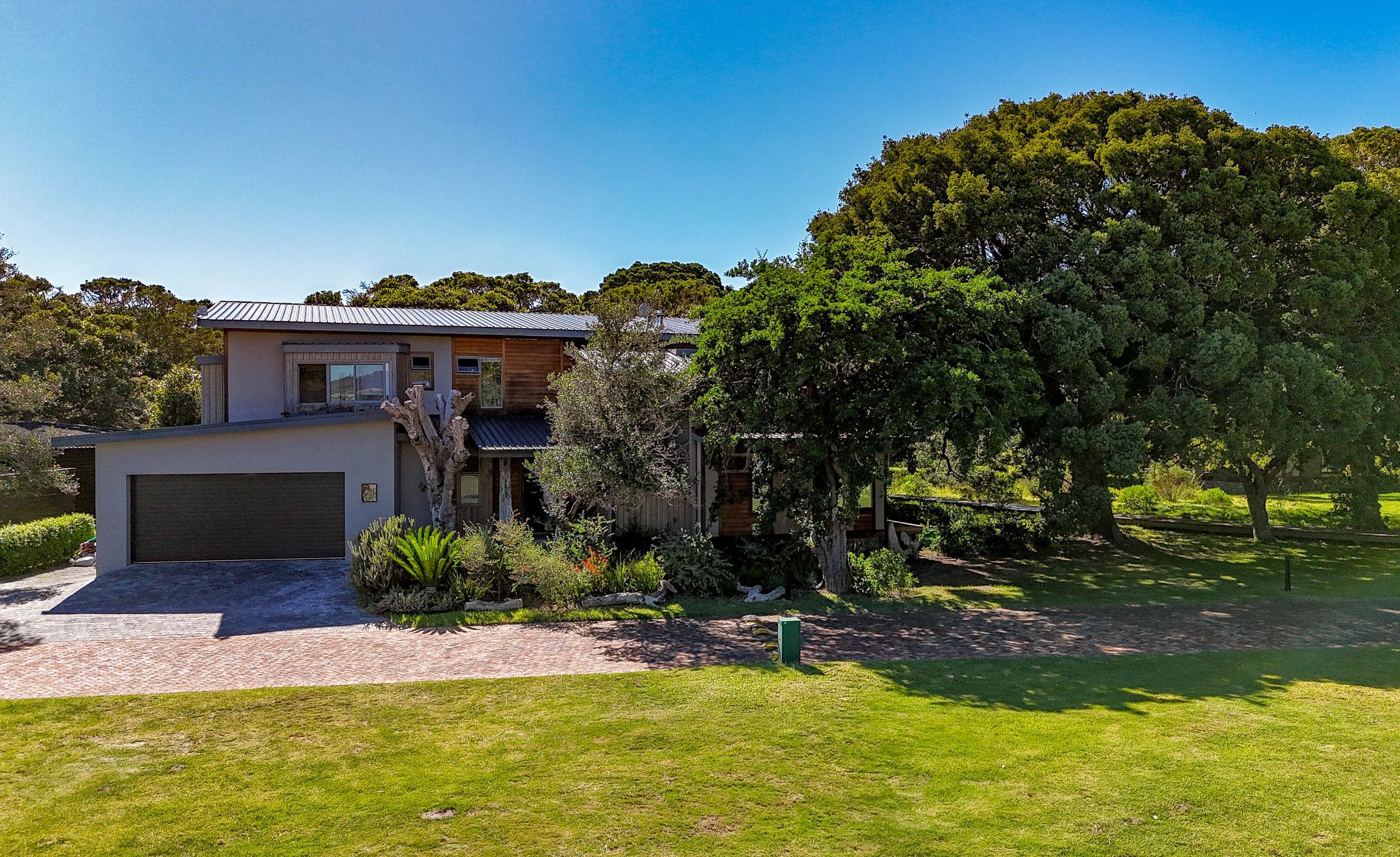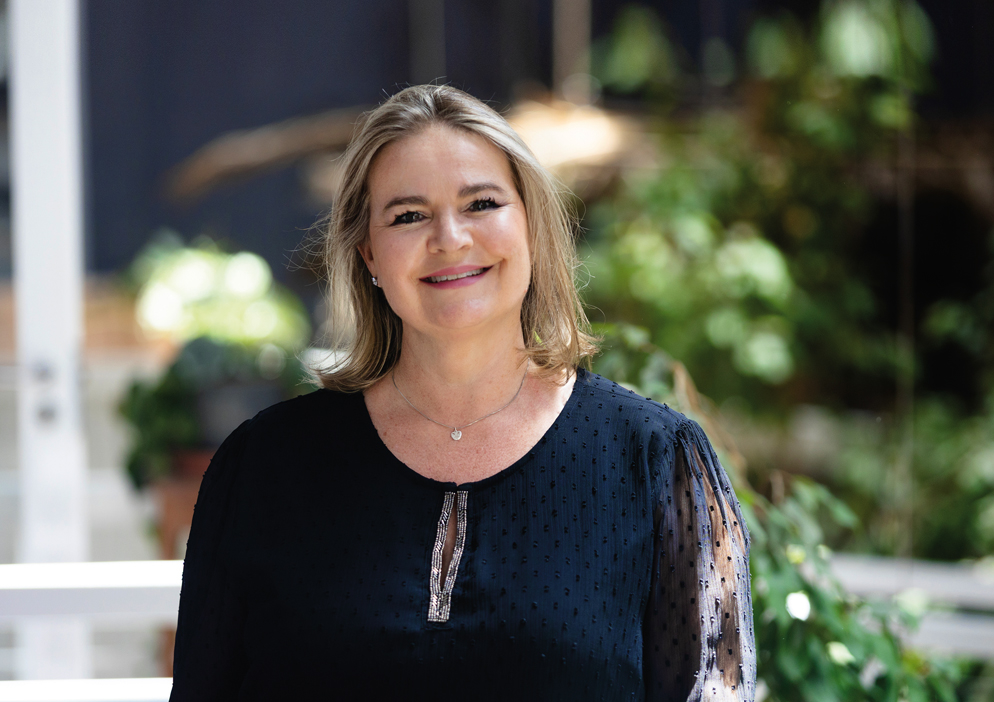Security estate home for sale in Brenton on Lake

Lagoon Side Oasis:Tranquil Living in Eco-Estate
This exceptional five-bedroom residence combines elegant design with eco-conscious living. On the ground level, you'll find a welcoming en-suite guest bedroom, while the spacious open-plan kitchen is a culinary dream — complete with a generous island, extensive drawer space, a walk-in pantry, and a scullery-laundry combination.
From the kitchen, your view extends over the dining space and an expansive lounge, which features a striking wood-burning fireplace that creates a cozy ambiance during cooler months.
Designed for seamless indoor-outdoor living, the home boasts large cavity sliding doors that open up to a deck stretching the full length of the house. Ideal for entertaining, the outdoor area includes a bar and dining section set around a grand farm-style fireplace and a charming, sun-soaked veranda — perfect for gatherings in any season.
Upstairs, a double-volume ceiling adds drama to the pyjama lounge and relaxation area. This level also includes a spacious walk-in linen room and four generously sized bedrooms with large windows framing the natural beauty of mature yellowwood and milkwood trees. The main and first bedrooms each have en-suite bathrooms and private balconies, separated by a quiet study. The second and third bedrooms mirror each other, featuring cozy window seats and a shared full bathroom.
Residents enjoy access to top-tier communal amenities, including a clubhouse with tennis courts, a pool, gym, and sauna — providing an enriching lifestyle of leisure and wellness.
More than just a house, this property represents a refined way of living. Nestled in a nature-rich environment and with easy access to the Knysna Estuary's water sports, this is a rare opportunity to embrace both serenity and adventure.
Your dream lifestyle begins here — make it yours.
Listing details
Rooms
- 5 Bedrooms
- Main Bedroom
- Main bedroom with balcony, built-in cupboards, carpeted floors, high ceilings and sliding doors
- Bedroom 2
- Bedroom with balcony, built-in cupboards, built-in cupboards, curtain rails, laminate wood floors and vaccuflo
- Bedroom 3
- Bedroom with built-in cupboards, high ceilings and laminate wood floors
- Bedroom 4
- Bedroom with built-in cupboards, queen bed and wood strip floors
- Bedroom 5
- Bedroom with built-in cupboards, ceiling fan, french doors, queen bed and tiled floors
- 1 Bathroom
- Bathroom
- Bathroom with basin, heated towel rail, shower, toilet and wood strip floors
- Other rooms
- Dining Room
- Open plan dining room with combustion fireplace, french doors, internet port, staircase and tiled floors
- Entrance Hall
- Entrance hall with tiled floors
- Family/TV Room
- Open plan family/tv room with double volume, tv port and wood strip floors
- Kitchen
- Kitchen with breakfast bar, built-in cupboards, caesar stone finishes, centre island, dish-wash machine connection, duco cupboards, gas hob, gas/electric stove, sliding doors, tiled floors, vaccuflo and walk-in pantry
- Study
- Study with balcony, curtain rails and wood strip floors
- Laundry
- Laundry with tumble dryer connection and washing machine connection
- Scullery
- Scullery with caesar stone finishes, centre island, dish-wash machine connection, duco cupboards, fridge / freezer, gas/electric stove, induction hob, microwave, pantry, tiled floors, walk-in pantry and wood finishes

