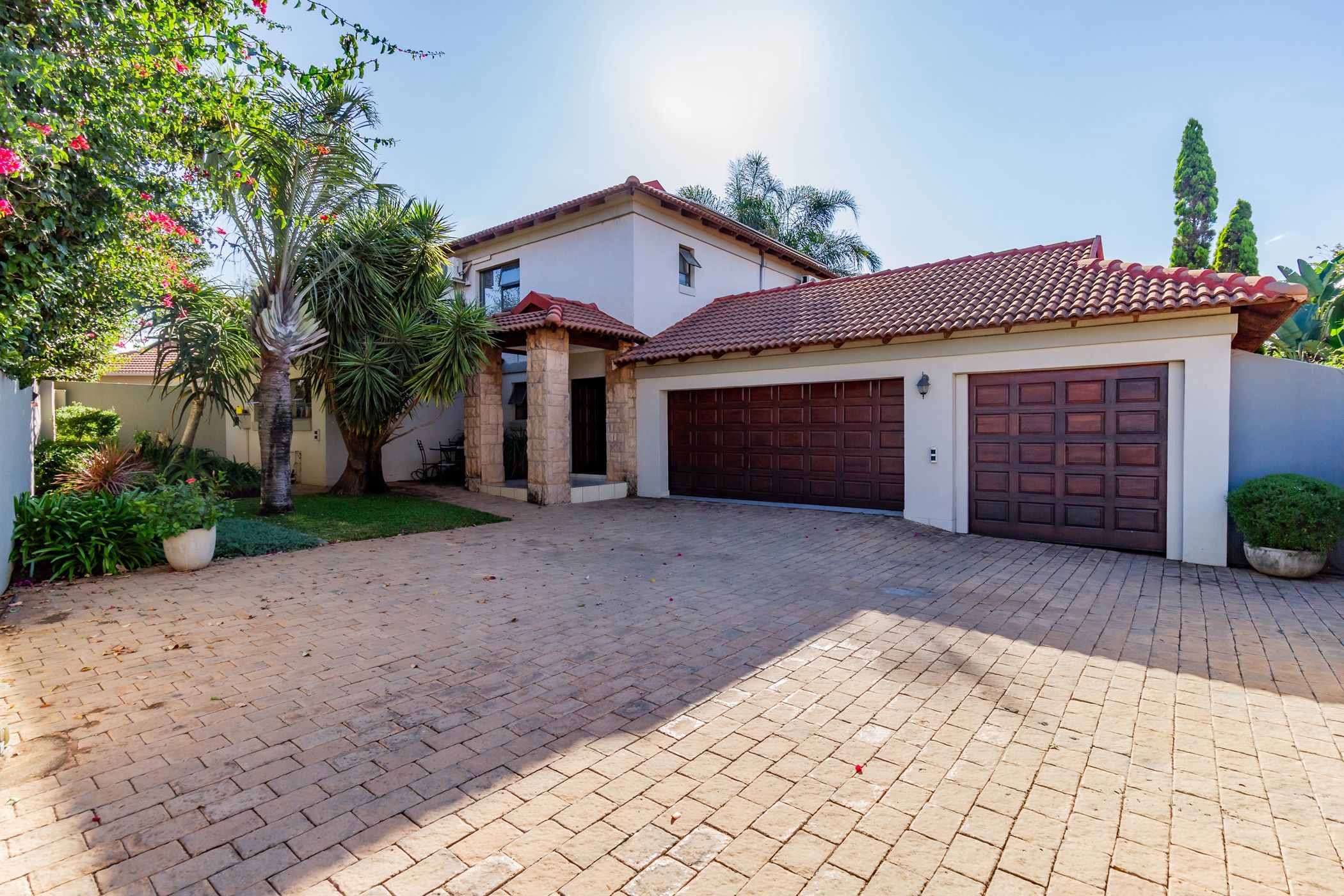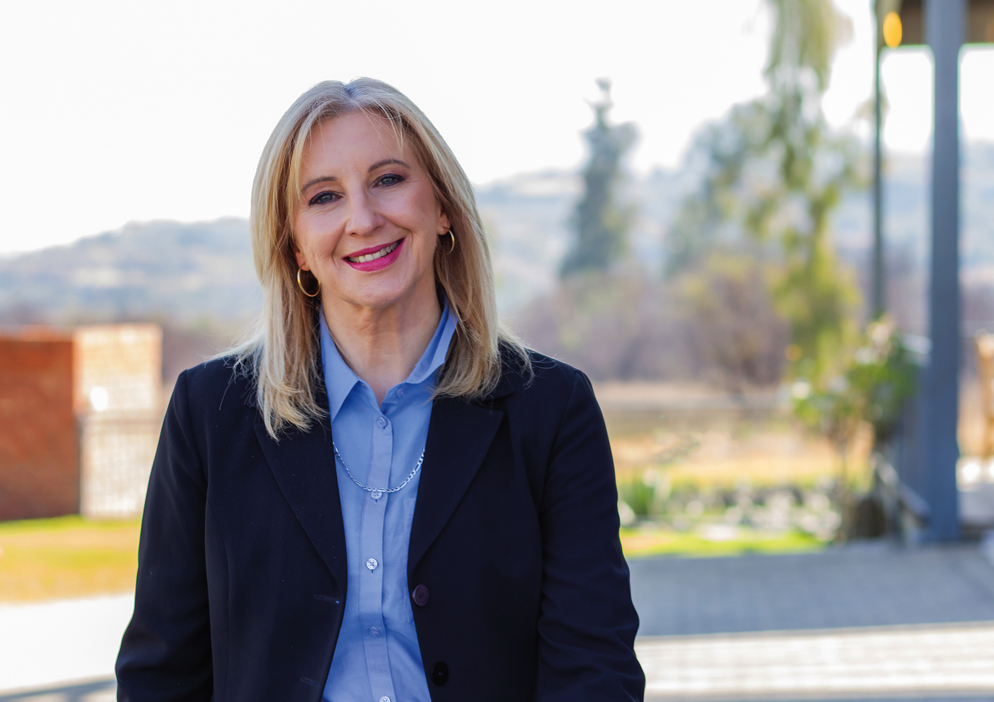Security estate home for sale in Birdwood

Perfect Family Home in the Most Popular Birdwood Estate
Upon entering, you'll be greeted by spacious open-plan living and dining areas that effortlessly flow into an enclosed patio, perfect for entertaining or simply enjoying the serene views.
The kitchen features granite countertops, a walk-in pantry, and a separate scullery and laundry. Adjacent to the kitchen is a utility room that could double up as a breakfast room or play area. Outside overlooking the sparkling pool, another private undercover patio, a built-in braai and fire pit, creating an ideal space for year-round entertaining or enjoying quality time with family and friends
Upstairs, this exquisite 4-bedroom, 2.5-bathroom home is a perfect blend of luxury and comfort, designed with family living in mind. Throughout the residence, thoughtful details such as air conditioning in all the bedrooms and stylish blinds in most ensure your comfort and privacy. The main bedroom, with generous cupboard space, a walk-in closet, and an en-suite bathroom, opens onto an enclosed balcony perfect for an indoor gym or study room.
Outdoors, the triple garage and additional private parking offer adequate parking space. The property also has a water tank with pressure pump, an inverter system with solar panels, ensuring you're prepared for any power needs
This is more than just a home, it's a place where families come alive and create lifelong memories. Don't miss the opportunity to make this dream home yours!
Contact me today for a private viewing.
Key features
- Enclosed entertainment patio
- Swimming Pool
- Fire pit
- Solar inverter system
- Water tank & pump
- Air-conditioned rooms
Listing details
Rooms
- 4 Bedrooms
- Main Bedroom
- Main bedroom with en-suite bathroom, air conditioner, blinds, built-in cupboards, built-in cupboards, curtain rails, enclosed balcony, king bed, laminate wood floors, sliding doors and walk-in closet
- Bedroom 2
- Bedroom with air conditioner, blinds, built-in cupboards, curtain rails, double bed and laminate wood floors
- Bedroom 3
- Bedroom with air conditioner, blinds, built-in cupboards, curtain rails, double bed and laminate wood floors
- Bedroom 4
- Bedroom with blinds, built-in cupboards, curtain rails, laminate wood floors and single bed
- 2 Bathrooms
- Bathroom 1
- Bathroom with basin, bath, blinds, shower, tiled floors and toilet
- Bathroom 2
- Bathroom with basin, blinds, shower, tiled floors and toilet
- Other rooms
- Dining Room
- Open plan dining room with sliding doors and tiled floors
- Entrance Hall
- Open plan entrance hall with staircase and tiled floors
- Family/TV Room
- Open plan family/tv room with fireplace, sliding doors and tiled floors
- Kitchen
- Open plan kitchen with breakfast bar, built-in cupboards, extractor fan, gas hob, granite tops, oven and hob, tiled floors and wood finishes
- Living Room
- Open plan living room with sliding doors and tiled floors
- Guest Cloakroom
- Guest cloakroom with basin, tiled floors and toilet
- Scullery
- Scullery with dish-wash machine connection, granite tops, tiled floors and wood finishes

