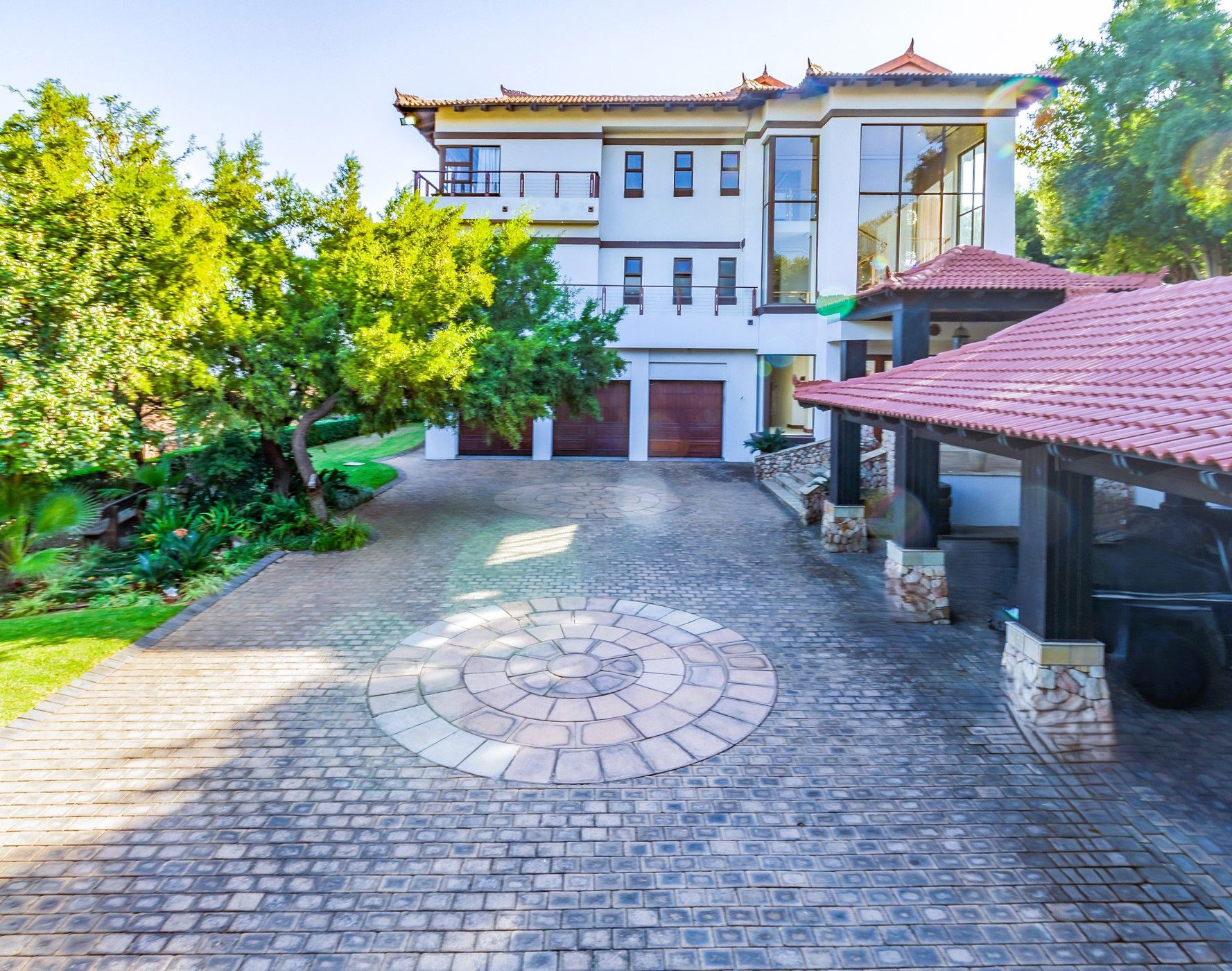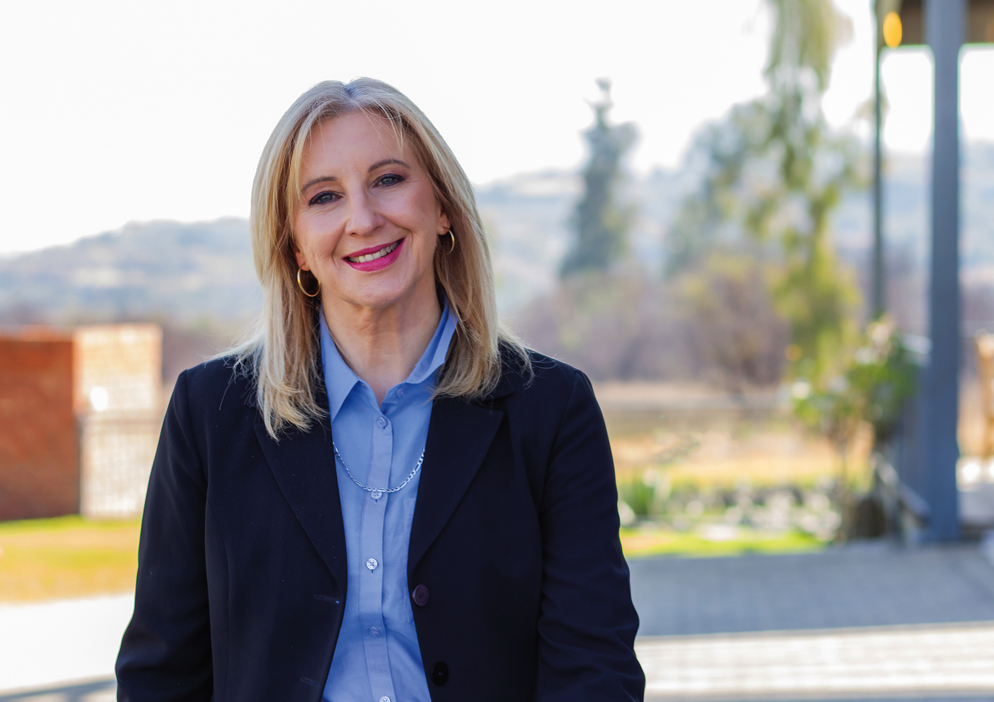Security estate home for sale in Birdwood

Exquisite Three-Storey Luxury Home
This luxurious residence is situated on the largest stand in Birdwood Estate, offering unparalleled elegance and sophistication. The stunning triple-storey home boasts state-of-the-art finishes and breathtaking views of the dam and mountains. It features six spacious bedrooms, all en-suite with walk-in closets. One bedroom is located on the entrance level, while three are upstairs, including the main bedroom that opens onto a covered patio with exquisite, surrounding views.
Additionally, the home interlinks with a guest house consisting of two bedrooms, a shared en-suite bathroom, an open-plan living area, and a kitchenette.
The main house's large open-plan design includes an informal lounge with a fireplace, a private lounge, and a double-volume dining room adorned with a modern, sophisticated chandelier. These spaces open onto an undercover, expansive entertaining area with a built-in braai, overlooking a sparkling swimming pool and scenic views of the dam and mountains. The modern kitchen, equipped with state-of-the-art appliances, features a separate laundry and scullery and opens onto a magnificent garden with water features and lush green trees.
The property includes three garages with direct access to the entrance hall and four additional covered parking spaces. Staff accommodations comprise a spacious two-bedroom, one-bathroom unit with an open-plan living area, kitchen, and large storeroom.
Further enhancing the home's appeal are the solar panels, battery system, inverter, borehole, two water tanks with a pressure pump, automatic irrigation system, underfloor heating, central air-cooling system, air conditioners, and a cold room.
This home offers a lifestyle of unparalleled luxury and comfort.
Your dream home is just a phone call away.
Key features
- Largest stand in estate
- Panoramic dam views
- Six en-suite bedrooms
- Interlinked guest house
- Expansive entertainment patio
- Swimming pool
- Borehole & water tanks
- Solar, battery & inverter
- Underfloor heating
- Central air-cooling
Listing details
Rooms
- 6 Bedrooms
- Main Bedroom
- Open plan main bedroom with en-suite bathroom, air conditioner, balcony, blinds, built-in cupboards, ceiling fan, curtain rails, curtains, enclosed balcony, fireplace, high ceilings, king bed, stacking doors, tea & coffee station, tiled floors, under floor heating and walk-in dressing room
- Bedroom 2
- Bedroom with balcony, ceiling fan, curtain rails, curtains, high ceilings, king bed, sliding doors, tiled floors and walk-in dressing room
- Bedroom 3
- Bedroom with balcony, ceiling fan, curtain rails, high ceilings, king bed, sliding doors, tiled floors and walk-in dressing room
- Bedroom 4
- Bedroom with air conditioner, built-in cupboards, ceiling fan, curtain rails, curtains, high ceilings, king bed, tiled floors and under floor heating
- Bedroom 5
- Bedroom with en-suite bathroom, balcony, built-in cupboards, curtain rails, curtains, high ceilings, juliet balcony, king bed, sliding doors, tiled floors and walk-in dressing room
- Bedroom 6
- Bedroom with en-suite bathroom, air conditioner, built-in cupboards, ceiling fan, curtain rails, curtains, high ceilings, king bed and tiled floors
- 6 Bathrooms
- Bathroom 1
- Open plan bathroom with blinds, double basin, heated towel rail, high ceilings, shower, spa bath, tiled floors and toilet
- Bathroom 2
- Bathroom with basin, blinds, heated towel rail, shower, tiled floors and toilet
- Bathroom 3
- Bathroom with basin, bath, heated towel rail, shower, tiled floors and toilet
- Bathroom 4
- Bathroom with basin, bath, shower, tiled floors and toilet
- Bathroom 5
- Bathroom with basin, bath, blinds, shower, tiled floors and toilet
- Bathroom 6
- Bathroom with basin, tiled floors and toilet
- Other rooms
- Dining Room
- Open plan dining room with balcony, chandelier, double volume, french doors, tiled floors and wood fireplace
- Entrance Hall
- Open plan entrance hall with double volume, staircase and tiled floors
- Family/TV Room
- Open plan family/tv room with air conditioner, blinds, ceiling fan, enclosed balcony, fireplace, high ceilings, stacking doors and tiled floors
- Kitchen
- Open plan kitchen with breakfast bar, built-in cupboards, caesar stone finishes, chandelier, dish-wash machine connection, extractor fan, fridge / freezer, gas/electric stove, high ceilings, tiled floors, walk-in pantry and wood finishes
- Living Room
- Living room with blinds, french doors, high ceilings and tiled floors
- Study
- Study with balcony, blinds, sliding doors and tiled floors
- Cellar
- Cellar with tiled floors
- Gym
- Gym with balcony, sliding doors and tiled floors
- Indoor Braai Area
- Indoor braai area with blinds, ceiling fan, fireplace, stacking doors and tiled floors
- Laundry
- Laundry with blinds, granite tops, high ceilings, tiled floors, tumble dryer connection and washing machine connection
- Scullery
- Scullery with caesar stone finishes, dish-wash machine connection and tiled floors
- Storeroom
- Storeroom with tiled floors

