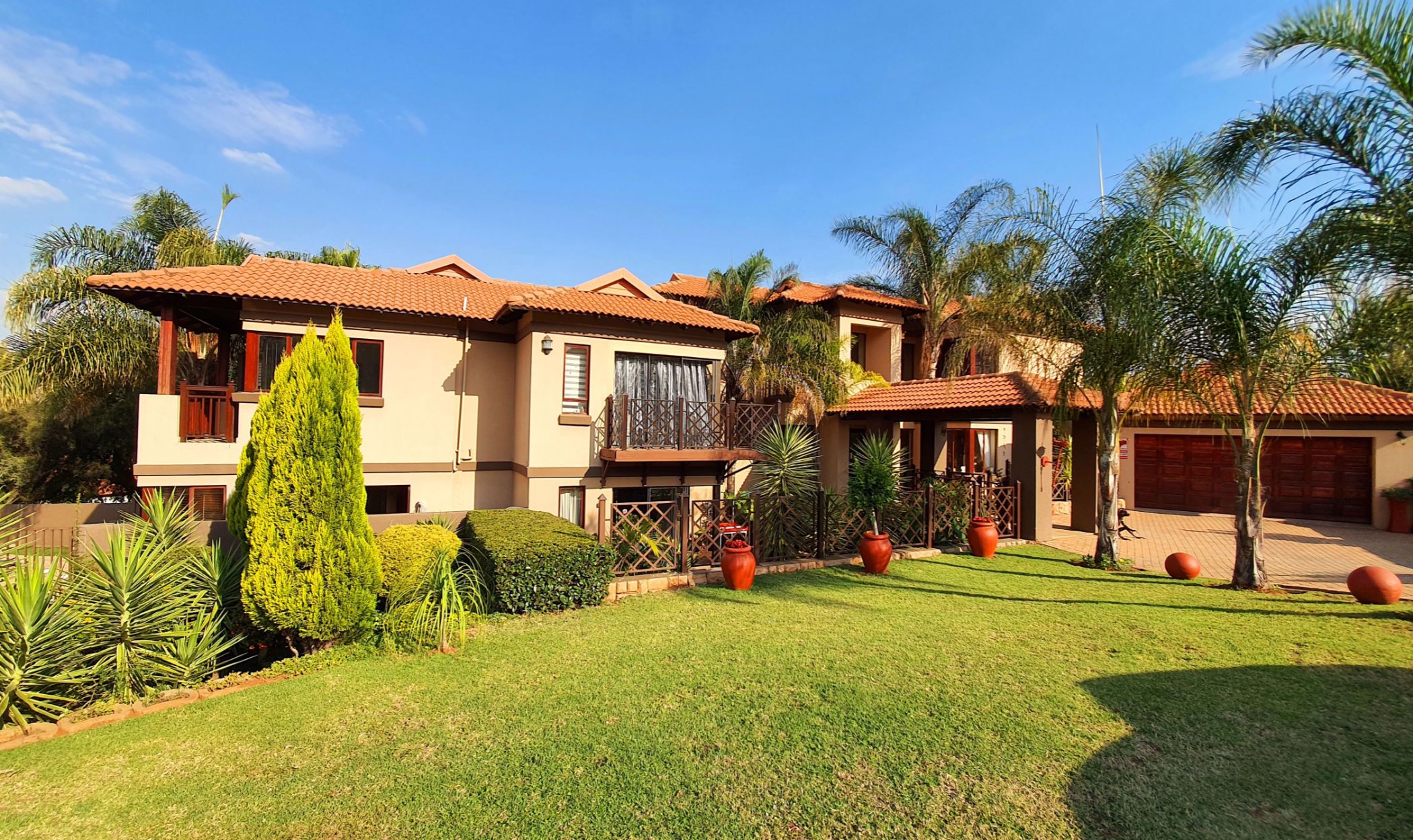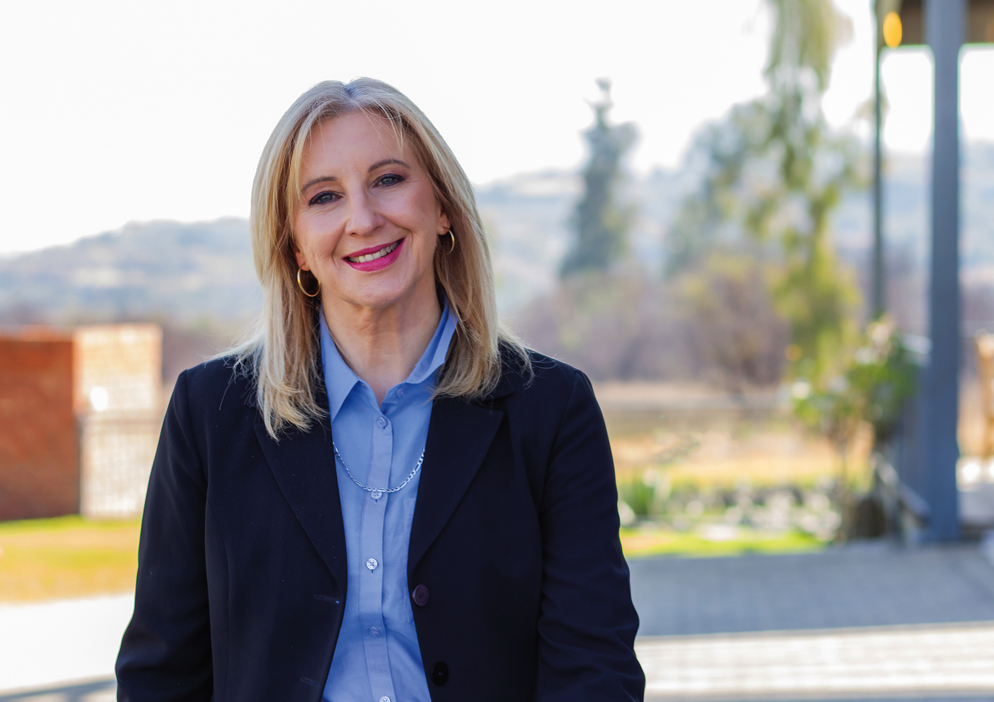Security estate home for sale in Birdwood

R3,650,000
3 bedrooms3.5 bathrooms2 garages4 parking baysBuilding 450 m² (on 1073 m² Erf)Energy supplies: EskomWater supplies: Council Supply
Rates and Taxes:
R1,600 per month
Levies:
R2,100 per month
This magnificent home is in a class of its own.
Perfect family home situated in a quiet cul-de-sac within the popular Birdwood Estate, features upon entering the home, over a koi pond bridge, is a double volume entrance hall giving access to spacious living areas, open plan entertainment areas and exits onto a patio with built-in braai overlooking a lush green garden and swimming pool.
Three spacious bedrooms all en suite and own balconies are on different levels, while the high double volume offers character and natural light. A very special home with unique finishes, a modern kitchen with separate scullery and laundry and study.
A double garage, staff accommodation, water tank with pressure pump, air conditioners, established garden with a sparkling pool complete the picture
Listing details
Rooms
- 3 Bedrooms
- Main Bedroom
- Main bedroom with en-suite bathroom, air conditioner, balcony, built-in cupboards, curtain rails, french doors, high ceilings, king bed and tiled floors
- Bedroom 2
- Bedroom with en-suite bathroom, air conditioner, balcony, built-in cupboards, curtain rails, french doors, king bed and tiled floors
- Bedroom 3
- Bedroom with en-suite bathroom, balcony, curtain rails, french doors, king bed, tiled floors and walk-in dressing room
- 4 Bathrooms
- Bathroom 1
- Bathroom with bath, blinds, double basin, shower, tiled floors and toilet
- Bathroom 2
- Bathroom with bath, blinds, double basin, shower, tiled floors and toilet
- Bathroom 3
- Bathroom with bath, blinds, double basin, shower, tiled floors and toilet
- Bathroom 4
- Bathroom with basin, blinds, tiled floors and toilet
- Other rooms
- Dining Room
- Dining room with balcony, sliding doors and tiled floors
- Entrance Hall
- Entrance hall with double volume, staircase and tiled floors
- Family/TV Room
- Open plan family/tv room with air conditioner, curtain rails, enclosed balcony, satellite dish, stacking doors and tiled floors
- Kitchen
- Open plan kitchen with blinds, breakfast bar, convection oven, electric stove, eye-level oven, granite tops, microwave, pantry, tiled floors and wood finishes
- Formal Lounge
- Formal lounge with curtain rails and wooden floors
- Study
- Study with high ceilings and tiled floors
- Laundry
- Laundry with tiled floors and washing machine connection
- Scullery
- Scullery with dish-wash machine connection, granite tops, tiled floors and wood finishes
- Storeroom
Other features
Additional buildings
I'm your local property expert in Birdwood, South Africa
Hartbeespoort Office
12 Pecanwood Close, Pecanwood Golf Estate, Broederstroom, 0240, North West ProvinceRegistered with the PPRA.Holder of a Business Property Practitioner FFC. Operating a Trust Account. A Franchise of Pam Golding Franchise Services (Pty) Ltd.National Associated Agencies cc t/a Pam Golding Properties Hartbeespoort
Hartbeespoort Office details
