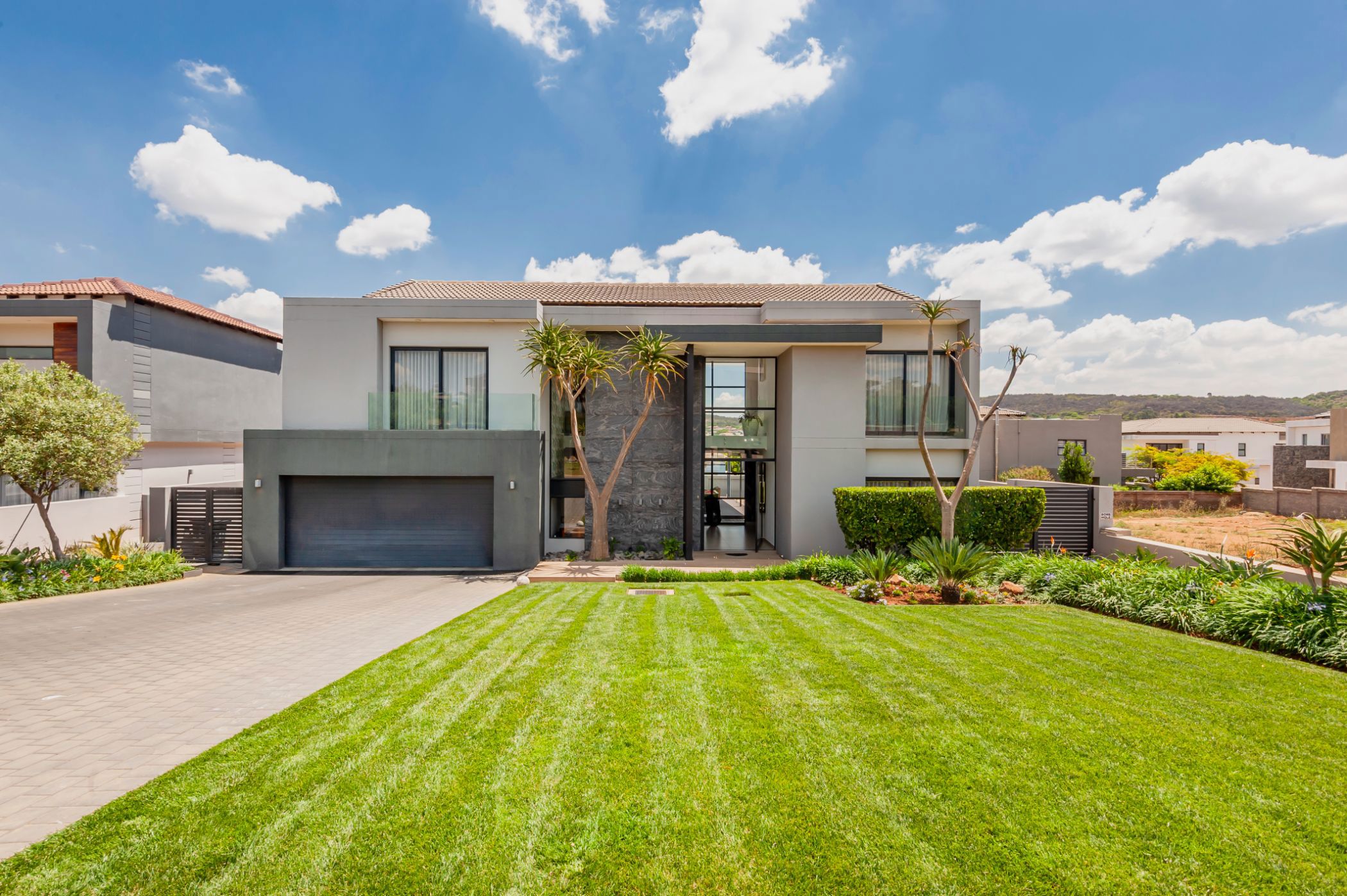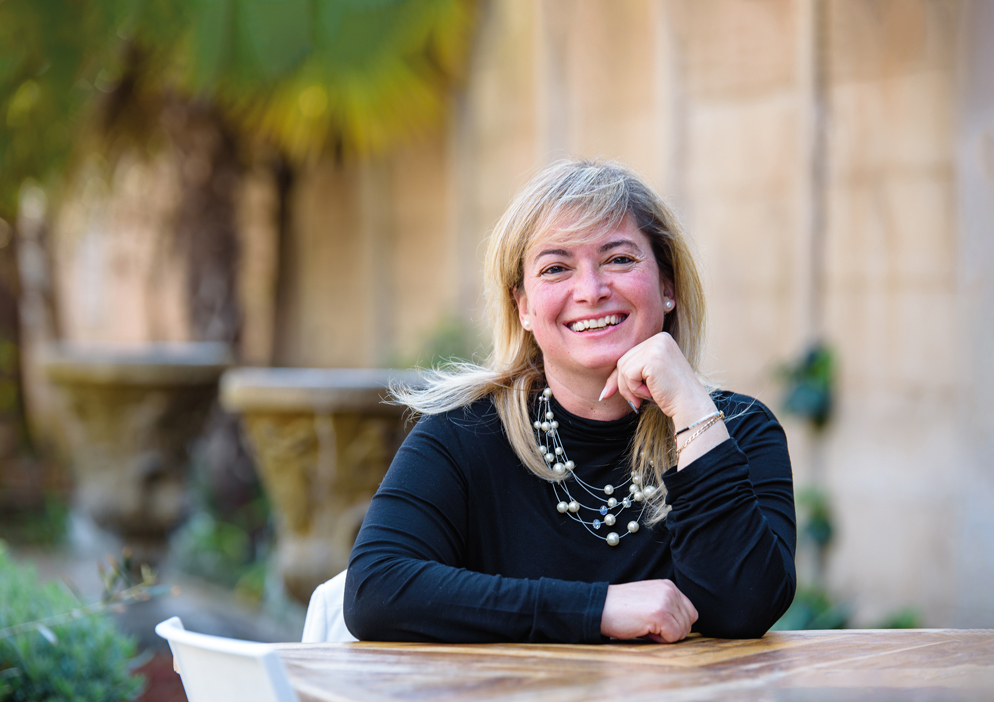Security estate home for sale in Aspen Lakes

On show
Viewings by appointment only.
- Sunday, 13:00 to 16:00.
Contact Agent 0835812636
Exquisite Upmarket 5-Bedroom Residence
Exclusive mandate.Step into sophistication with this exceptional home offering five luxurious, all en-suite bedrooms. A grand entrance hall welcomes you into spacious open-plan living areas that flow seamlessly between the lounge, dining, and entertainment spaces with built in braai and bar section— all framed by elegant stackable doors leading to the outdoor entertainment area overlooking a sparkling pool.
The gourmet kitchen with middle island boasts integrated fridge and freezer, sleek finishes, and a separate scullery. Designed for modern living, the home features a solar system, borehole, staff accommodation, and a double garage. Upstairs, generous bedrooms and a stylish pyjama lounge complete this perfect family haven.
Listing details
Rooms
- 5 Bedrooms
- Main Bedroom
- Main bedroom with en-suite bathroom, balcony, tiled floors, under floor heating and walk-in dressing room
- Bedroom 2
- Bedroom with en-suite bathroom, balcony, built-in cupboards and tiled floors
- Bedroom 3
- Bedroom with en-suite bathroom, built-in cupboards and tiled floors
- Bedroom 4
- Bedroom with en-suite bathroom, built-in cupboards and tiled floors
- Bedroom 5
- Bedroom with en-suite bathroom, built-in cupboards, tiled floors and under floor heating
- 5 Bathrooms
- Bathroom 1
- Bathroom with double basin, shower, tiled floors and toilet
- Bathroom 2
- Bathroom with basin, bath, shower, tiled floors and toilet
- Bathroom 3
- Bathroom with basin, shower, tiled floors and toilet
- Bathroom 4
- Bathroom with basin, shower, tiled floors and toilet
- Bathroom 5
- Bathroom with basin, shower, tiled floors and toilet
- Other rooms
- Dining Room
- Open plan dining room with gas fireplace and tiled floors
- Entrance Hall
- Entrance hall with double volume, staircase and tiled floors
- Kitchen
- Open plan kitchen with breakfast nook, caesar stone finishes, centre island, extractor fan, eye-level oven, gas hob and tiled floors
- Living Room
- Open plan living room with gas fireplace, stacking doors and tiled floors
- Guest Cloakroom
- Guest cloakroom with tiled floors
- Scullery
- Scullery with caesar stone finishes, dish-wash machine connection, tiled floors and tumble dryer connection
- Pyjama Lounge
- Open plan pyjama lounge with tiled floors

