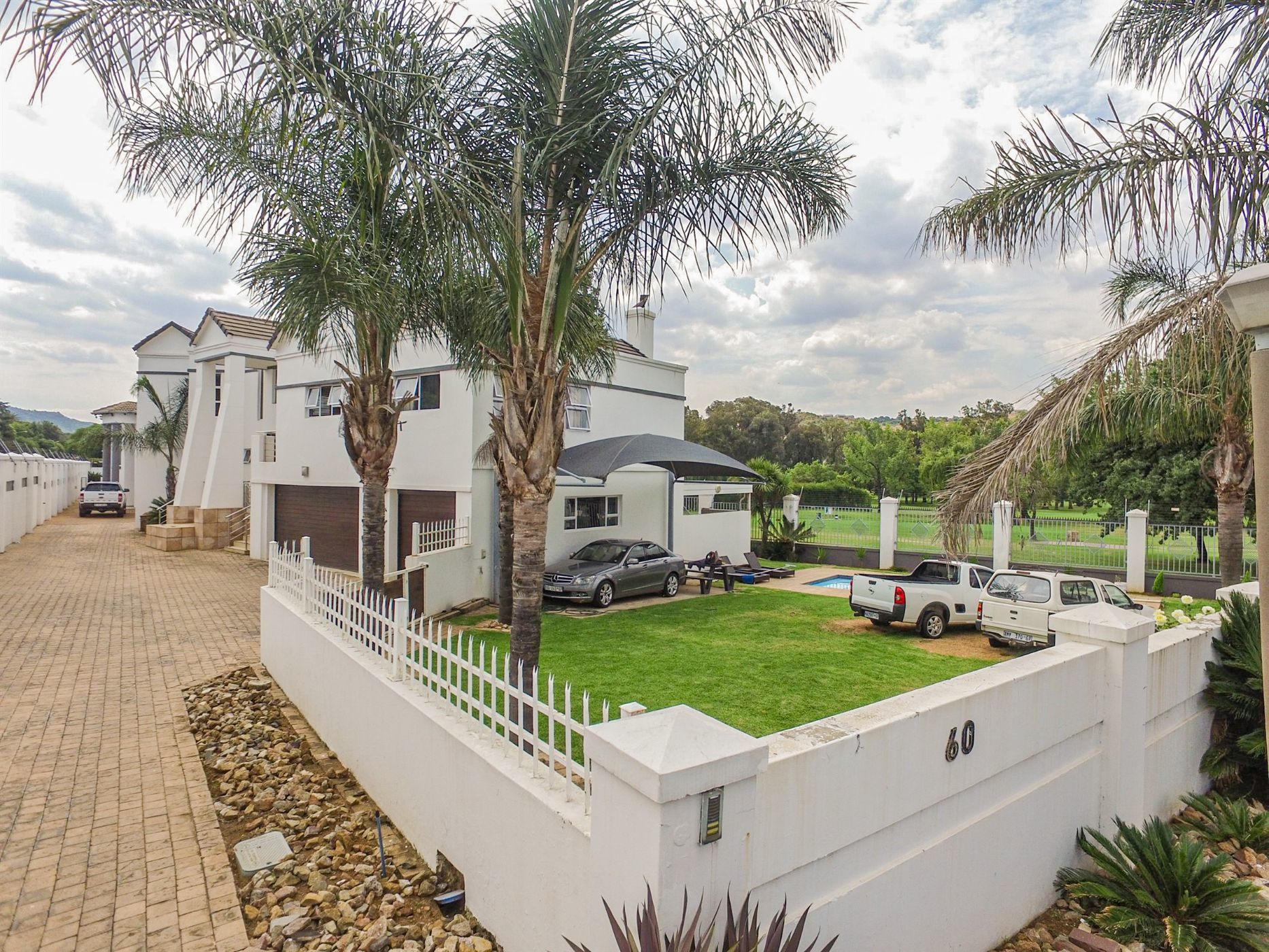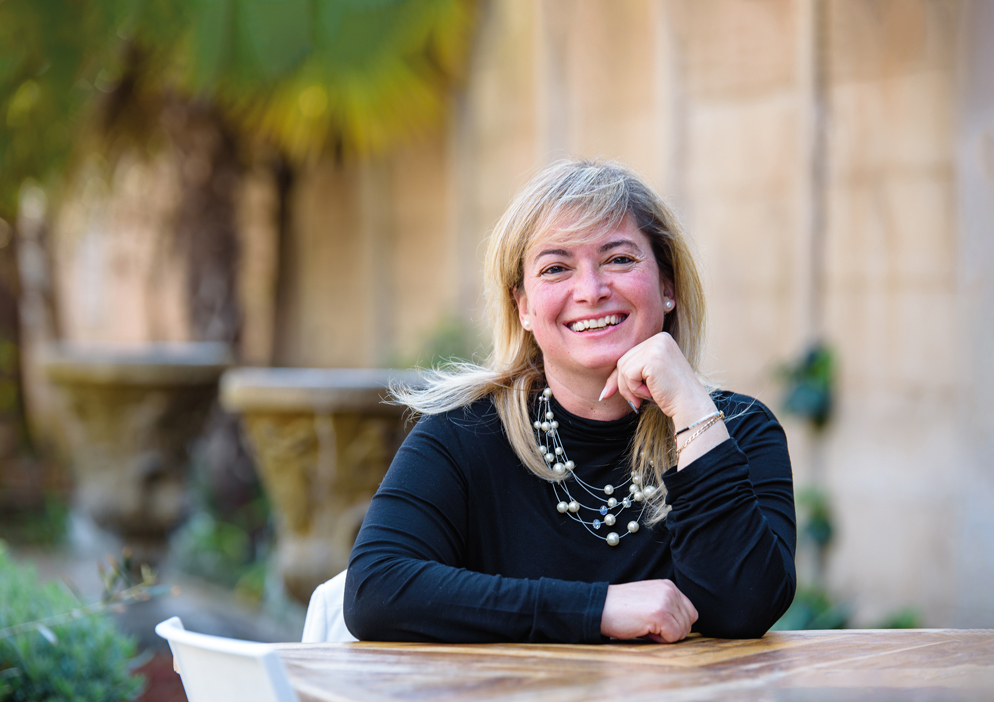Security complex home sold in New Redruth

Estate living at its best.
Exclusive Mandate.
From an interior Juliet balcony that overlooks a palatial dining area, to a wine cellar that can house hundreds of your most prized vin du pays, this home is the quintessential luxury residence. Its double volume ceilings allow for a flood of natural light which opens the room awarding complexity, character, and dimension to an already appealing property. The house's palimpsest of floors grants each room privacy whilst still making for an open layout.
Besides boasting the largest stand in the estate and other luxury finishes like electric curtains and stackable doors, this property offers convenience being merely six hundred metres away from New Redruth Village shopping centre with more malls and shopping centres nearby; comfort, as you live within the safety of the estate walls; and serenity, through your clear view of the lush and peaceful golf course.
Overlooking the 11th tee of the Reading Country Club, this property offers magnificent views of the golf course. From the tee box golfers play in a north easterly direction, away from your house, allowing you to enjoy the view, perhaps with a glass of one of your prized wines.
This attractive property is also situated nearby amenities such as schools, shopping centres, medical centres, and highways.
Plus 24 hrs security.
Listing details
Rooms
- 4 Bedrooms
- Main Bedroom
- Main bedroom with en-suite bathroom, air conditioner, blinds, built-in cupboards, ceiling fan, laminate wood floors, under floor heating and walk-in closet
- Bedroom 2
- Bedroom with air conditioner, built-in cupboards, curtain rails, laminate wood floors and sliding doors
- Bedroom 3
- Bedroom with en-suite bathroom, air conditioner, built-in cupboards, curtain rails and laminate wood floors
- Bedroom 4
- Bedroom with built-in cupboards and tiled floors
- 3 Bathrooms
- Bathroom 1
- Bathroom with double basin, jacuzzi bath, shower, tiled floors and toilet
- Bathroom 2
- Bathroom with basin, blinds, jacuzzi bath, shower and toilet
- Bathroom 3
- Bathroom with basin, shower, tiled floors and toilet
- Other rooms
- Dining Room
- Open plan dining room with fireplace, fitted bar and tiled floors
- Family/TV Room
- Family/tv room with curtain rails and laminate wood floors
- Kitchen
- Kitchen with blinds, dish-wash machine connection, electric stove, extractor fan, extractor fan, gas, granite tops, pantry, stove, tiled floors and walk-in pantry
- Living Room
- Open plan living room with fireplace, laminate wood floors, stacking doors and under floor heating
- Office
- Office with blinds and tiled floors
- Storeroom
- Storeroom with tiled floors
- Wine Cellar
- Wine cellar with tiled floors
