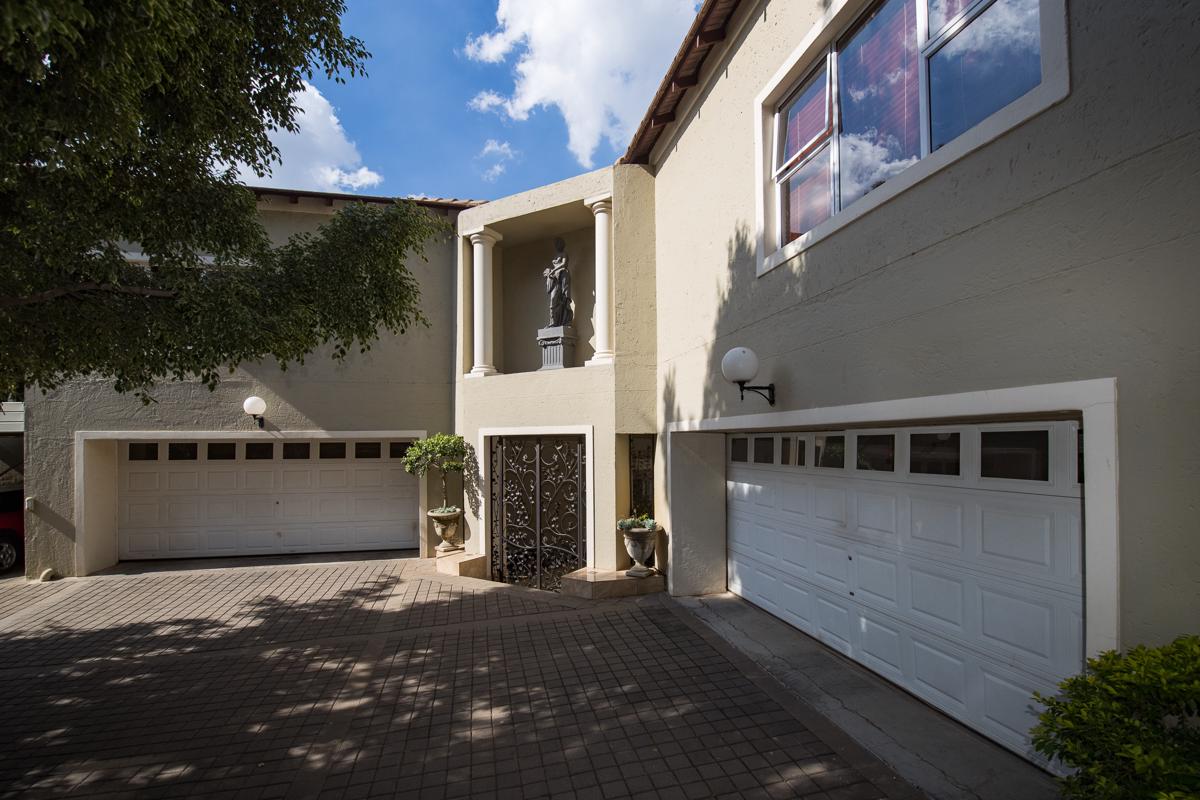Security complex home for sale in Waterkloof Park

Designed with Distinction
Drakensberg Close Security Complex. A home designed for efficient, everyday living with voluminous living areas and six spacious bedrooms. Entertainment areas for big functions, sparkling pool and ample parking. Open plan reception room with gas fireplace, high ceilings and marble floors.
Convenient and modern kitchen fitted with desirable finishes. A pantry of note with laundry and spacious scullery. In addition, this mansion can accommodate staff members, features 5 garages and parking for guests. The lush garden is easy to maintain yet big enough for children to play freely.
Expansive, opulence and extravagance can be found in the 5 bedrooms
Situated in a quiet estate, this family home oozes charm and potential! No expense has been spared on the top quality finishes and workmanship.
Pretoria is well-known for its lined streets full of remarkable jacaranda trees that flower in lively purple hues which brighten the entire town during October. In only a few streets there are white Jacaranda trees which add to the uniqueness of the area. The Waterkloof's are a highly sought-after and upmarket area, boasting some superb hilltop estates boasting rather magnificent views.
Listing details
Rooms
- 6 Bedrooms
- Main Bedroom
- Main bedroom with en-suite bathroom, air conditioner, balcony, carpeted floors, high ceilings and walk-in closet
- Bedroom 2
- Bedroom with en-suite bathroom, air conditioner, balcony, built-in cupboards and carpeted floors
- Bedroom 3
- Bedroom with en-suite bathroom, air conditioner, built-in cupboards and carpeted floors
- Bedroom 4
- Bedroom with en-suite bathroom, air conditioner, built-in cupboards and carpeted floors
- Bedroom 5
- Bedroom with en-suite bathroom, built-in cupboards and carpeted floors
- Bedroom 6
- Bedroom with en-suite bathroom, built-in cupboards and carpeted floors
- 7 Bathrooms
- Bathroom 1
- Bathroom with bath, bidet, double basin, double vanity, jacuzzi bath, shower, tiled floors and toilet
- Bathroom 2
- Bathroom with tiled floors
- Bathroom 3
- Bathroom with tiled floors
- Bathroom 4
- Bathroom with tiled floors
- Bathroom 5
- Bathroom with tiled floors
- Bathroom 6
- Bathroom with tiled floors
- Bathroom 7
- Bathroom with tiled floors
- Other rooms
- Entrance Hall
- Open plan entrance hall with air conditioner, double volume, marble floors and staircase
- Family/TV Room
- Family/tv room with marble floors
- Kitchen
- Kitchen with caesar stone finishes, centre island, double eye-level oven, extractor fan, gas, hob, kitchen-diner, pantry, tiled floors and wood finishes
- Living Room
- Open plan living room with high ceilings and marble floors
- Formal Lounge
- Open plan formal lounge with high ceilings and marble floors
- Reception Room
- Open plan reception room with gas fireplace, high ceilings and marble floors
- Study
- Study with air conditioner and carpeted floors
- Guest Cloakroom
- Home Theatre Room
- Pyjama Lounge
- Scullery
- Storeroom
- Entertainment Room
- Entertainment room with tiled floors
- Indoor Braai Area
- Indoor braai area with gas braai and sliding doors
- Laundry
- Laundry with tiled floors
