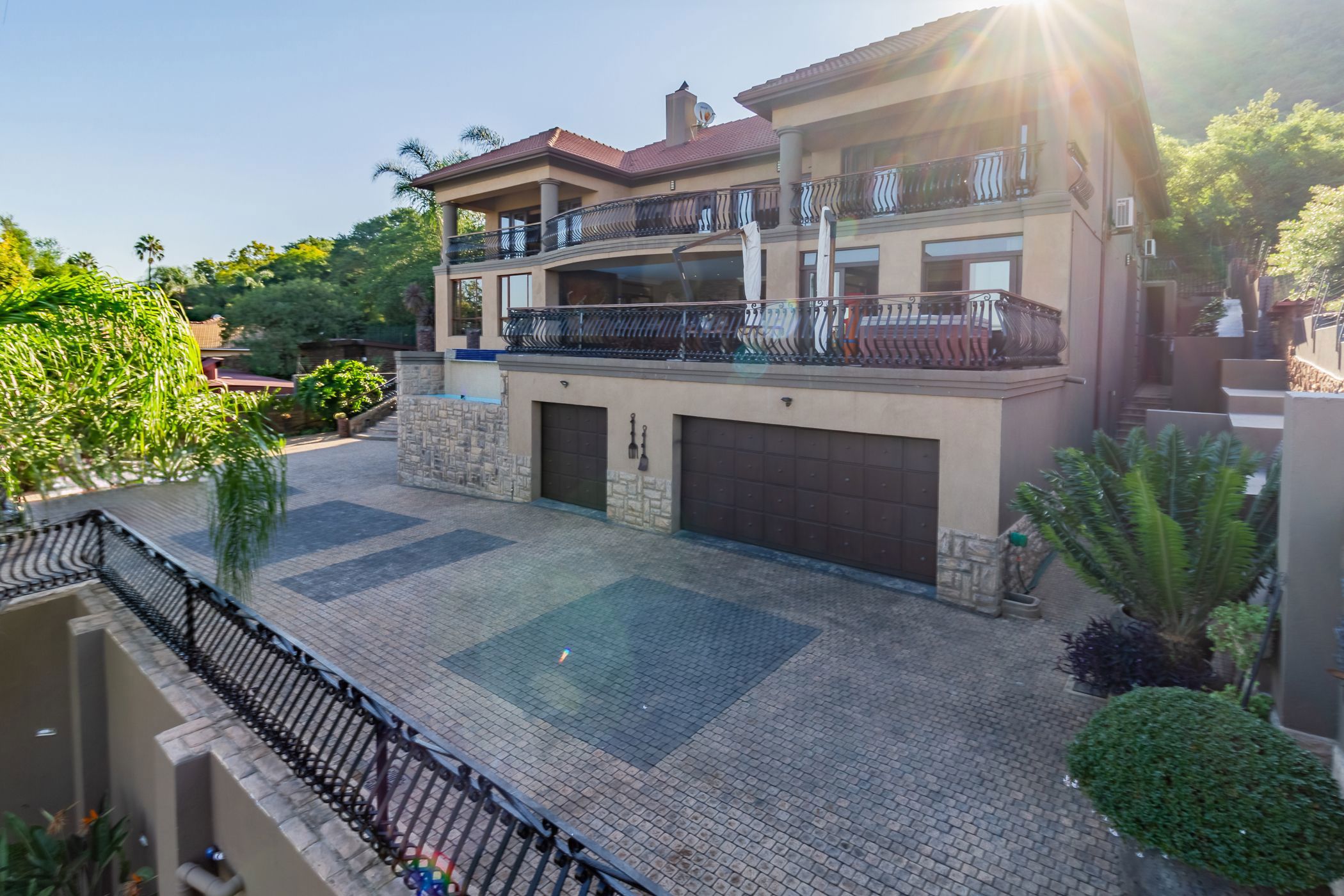Multi-storey house sold in Schoemansville

Stunning magnificent family home with unparalleled views.
Welcome to your dream retreat overlooking the picturesque Hartbeespoort Dam! This magnificent triple-storey property spans an impressive 1012m², offering unparalleled luxury and breathtaking views that will leave you speechless.
As you enter the first level, you're greeted by vast, open-plan entertaining areas designed to host unforgettable gatherings. These areas seamlessly flow onto an expansive covered patio, where you'll find an infinity pool, a rejuvenating jacuzzi, and a built-in braai, perfect for indulging in al fresco dining while soaking in the stunning vistas.
The culinary enthusiast will delight in the chef's kitchen, complete with top-of-the-line appliances and ample space for culinary creativity. Adjacent to the kitchen is a convenient laundry scullery, ensuring functionality meets style. For those who need a quiet space to work, a study awaits, along with a luxurious 5th bedroom boasting its own en-suite bathroom.
Venture up to the second level, where luxury awaits in the form of four bedrooms, each boasting its own en-suite bathroom adorned with spa baths and heated towel rails. These bedrooms offer state-of-the-art finishes and open onto a connected, covered balcony, inviting you to start your day with a cup of coffee and panoramic views. Additionally, a fully-equipped gym awaits to help you maintain your fitness routine.
The pièce de résistance of this level is the main bedroom, featuring its own private sitting area and not one, but two walk-in dressing rooms, ensuring ample storage for even the most extensive wardrobes. Central air conditioning throughout the property ensures comfort in every corner, regardless of the season.
Descending to the ground level, you'll discover a car enthusiast's paradise with eight garages, providing ample space for your prized vehicles. Additionally, an inverter room equipped with four batteries, solar panels, and a silent generator ensures an uninterrupted power supply and eco-friendly living.
Outside, the property boasts a park-like garden, where you can immerse yourself in nature's tranquility and enjoy leisurely strolls amidst lush greenery. Additionally, a separate flatlet attached to the house offers two bedrooms, a bathroom, and an open-plan living area with a kitchenette, providing comfortable accommodation for guests or extended family or staff members.
Welcome to your own slice of paradise, where luxury, comfort, and unparalleled views converge to create an oasis you'll never want to leave.
Listing details
Rooms
- 5 Bedrooms
- Main Bedroom
- Open plan main bedroom with en-suite bathroom, air conditioner, balcony, blinds, built-in cupboards, curtain rails, curtains, high ceilings, king bed, sliding doors, tea & coffee station, tiled floors, tv port, walk-in closet and walk-in dressing room
- Bedroom 2
- Bedroom with en-suite bathroom, air conditioner, balcony, blinds, curtain rails, high ceilings, king bed, m-net aerial, sliding doors, tiled floors, tv port and walk-in closet
- Bedroom 3
- Bedroom with en-suite bathroom, air conditioner, balcony, blinds, curtain rails, curtains, high ceilings, king bed, sliding doors, tiled floors, tv port and walk-in closet
- Bedroom 4
- Bedroom with en-suite bathroom, air conditioner, balcony, blinds, curtain rails, curtains, high ceilings, king bed, sliding doors, tiled floors, tv port and walk-in closet
- Bedroom 5
- Open plan bedroom with en-suite bathroom, air conditioner, blinds, built-in cupboards, curtain rails, curtains, high ceilings, king bed and tiled floors
- 6 Bathrooms
- Bathroom 1
- Bathroom with blinds, double basin, heated towel rail, shower, spa bath, tiled floors and toilet
- Bathroom 2
- Bathroom with basin, blinds, shower, spa bath, tiled floors and toilet
- Bathroom 3
- Bathroom with basin, blinds, shower, spa bath, tiled floors and toilet
- Bathroom 4
- Bathroom with basin, blinds, heated towel rail, shower, spa bath, tiled floors and toilet
- Bathroom 5
- Bathroom with air conditioner, basin, blinds, curtain rails, curtains, heated towel rail, high ceilings, spa bath, tiled floors and toilet
- Bathroom 6
- Bathroom with basin, blinds, tiled floors and toilet
- Other rooms
- Dining Room
- Open plan dining room with air conditioner, high ceilings, tiled floors and wood fireplace
- Entrance Hall
- Open plan entrance hall with high ceilings and tiled floors
- Family/TV Room
- Family/tv room with air conditioner, balcony, blinds, curtain rails, high ceilings and tiled floors
- Kitchen
- Open plan kitchen with blinds, breakfast nook, centre island, double eye-level oven, electric stove, extractor fan, granite tops, high ceilings, microwave, pantry, tea & coffee station, tiled floors, walk-in pantry and wood finishes
- Living Room
- Open plan living room with balcony, high ceilings, stacking doors, tiled floors and wood fireplace
- Formal Lounge
- Open plan formal lounge with air conditioner, balcony, blinds, curtain rails, curtains, high ceilings, sliding doors, tiled floors and tv aerial
- Study
- Study with air conditioner, blinds, curtain rails, high ceilings, internet port, tiled floors and wired for computer network
- Cellar
- Cellar with tiled floors
- Gym
- Gym with air conditioner, blinds, high ceilings and tiled floors
- Indoor Braai Area
- Open plan indoor braai area with extractor fan, fireplace and tiled floors
- Laundry
- Laundry with blinds, granite tops, tiled floors, tumble dryer connection and washing machine connection
- Scullery
- Scullery with blinds, dish-wash machine connection, granite tops, tiled floors and wood finishes
- Storeroom
- Storeroom with tiled floors

