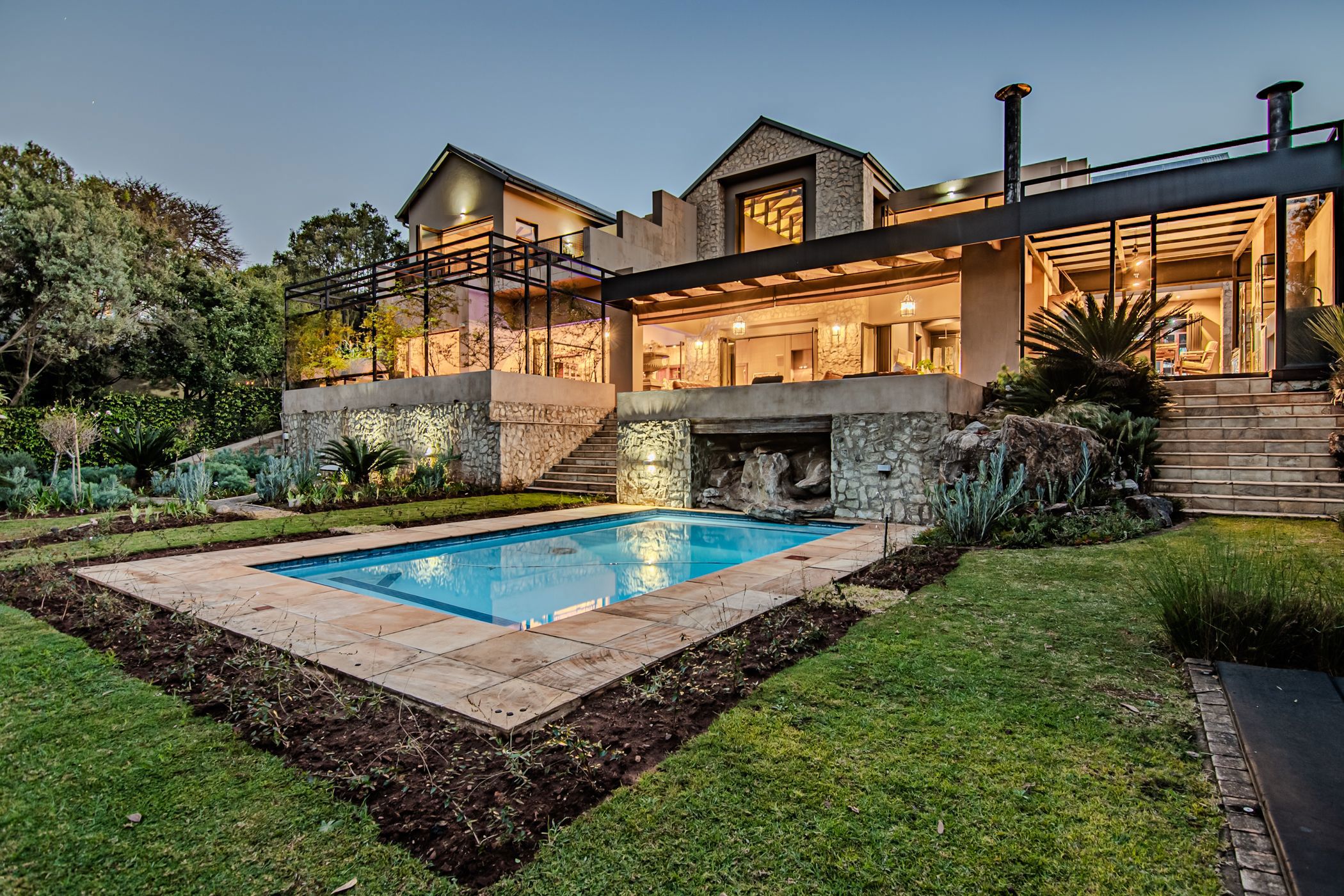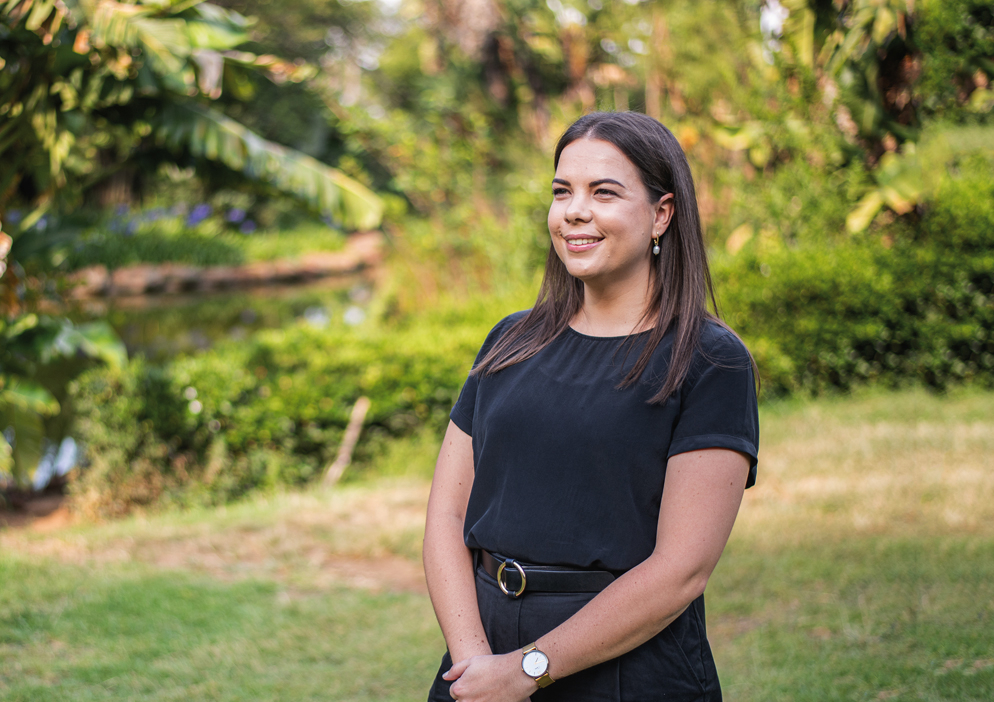Multi-storey house let in Southdowns Estate

Rental rates
- Rate
- From
- Immediate
- Season
- Monthly
- Rate from
- R90,000 per month
- Furnished
- No
- Minimum stay
- 24 months
- Rate
- From
- Immediate
- Season
- Monthly
- Rate from
- R120,000 per month
- Furnished
- Yes
- Minimum stay
- 24 months
Bespoke Luxury Home on Riverfront with Flatlet
A rare opportunity to rent one of Southdowns Estate's most exclusive residences. Positioned along the serene riverfront, this bespoke home is a striking fusion of modern contemporary flair and timeless elegance, designed with meticulous attention to detail and created for those who demand the very best in luxury living.
With soaring quadruple-volume ceilings, exposed trusses, bold architectural lines and a seamless flow between spaces, this property offers a living experience unlike any other. Premium finishes include solid wood and natural stone flooring, marble and Neolith surfaces, designer lighting, and an advanced Control4 home automation system that integrates lighting, climate, entertainment, and irrigation.
The entrance sets the tone with a tranquil water feature and fish pond, before leading into expansive open-plan living areas. The formal and family lounges, dining room, fitted bar, and entertainment space with a gas fireplace all open to a magnificent entertainer's patio with a jacuzzi, outdoor kitchen, pizza oven, heated swimming pool, boma, trampoline, and landscaped riverside garden. The gourmet kitchen, fitted with SMEG and Miele appliances, flows effortlessly into the reception areas and is supported by a separate scullery and laundry.
The ground floor also offers two versatile rooms - ideal as studies or additional guest suites - with one complete with an en-suite bathroom. Upstairs, a yoga studio or pyjama lounge with a gas fireplace connects to three luxurious bedroom suites. The master suite is a private sanctuary with a balcony overlooking the river, an outdoor shower, a lounge, a dressing room, and an indulgent en-suite bathroom. Two additional en-suite bedrooms with stacking doors and balconies complete the level.
A private guest cottage above the garages provides a lounge, kitchenette, and bedroom suite - perfect for extended family or visitors. Additional features include underfloor heating, five gas fireplaces, solar with an inverter and batteries, a fitted bar, a home theatre system, four garages, staff accommodation, two storerooms, and advanced security.
Living in Southdowns means enjoying unrivalled estate amenities: direct access to Irene Dairy Farm, Irene Country Club, Southdowns College, and a natural gas pipeline network, all supported by world-class biometric security. Conveniently located near major highways and top schools, this is a residence of true distinction.
Rental option: Partially or fully furnished at R120 000 per month.
Listing details
Rooms
- 4 Bedrooms
- Main Bedroom
- Main bedroom with en-suite bathroom, air conditioner, blinds, built-in cupboards, carpeted floors, gas fireplace, high ceilings, stacking doors, tea & coffee station, tv, under carpet heating and walk-in dressing room
- Bedroom 2
- Bedroom with en-suite bathroom, air conditioner, american shutters, balcony, built-in cupboards, carpeted floors, curtains, stacking doors and under carpet heating
- Bedroom 3
- Bedroom with en-suite bathroom, air conditioner, balcony, carpeted floors, curtains, stacking doors, under carpet heating and walk-in closet
- Bedroom 4
- Bedroom with en-suite bathroom, chandelier, gas fireplace, stacking doors and wooden floors
- 4 Bathrooms
- Bathroom 1
- Bathroom with bath, double basin, double shower, stacking doors, stone floors, toilet and under floor heating
- Bathroom 2
- Bathroom with basin, high ceilings, shower, stone floors, toilet and under floor heating
- Bathroom 3
- Bathroom with basin, bath, stone floors, toilet and under floor heating
- Bathroom 4
- Bathroom with basin, shower, stone floors and toilet
- Other rooms
- Dining Room
- Dining room with chandelier, stacking doors and wooden floors
- Entrance Hall
- Entrance hall with double volume, staircase and wooden floors
- Kitchen
- Open plan kitchen with air conditioner, breakfast bar, centre island, chandelier, coffee machine, extractor fan, fridge, fridge / freezer, gas/electric stove, quartz tops, sliding doors, tea & coffee station, wood finishes and wooden floors
- Formal Lounge
- Open plan formal lounge with air conditioner, double volume, gas fireplace, high ceilings, patio, stacking doors and wooden floors
- Study
- Study with air conditioner, built-in cupboards, curtains, patio, stacking doors and wooden floors
- Entertainment Room
- Entertainment room with bar, built-in cupboards, curtains, gas fireplace, high ceilings, patio, stacking doors, tv and wooden floors
- Guest Cloakroom
- Guest cloakroom with basin, toilet and wooden floors
- Pyjama Lounge
- Pyjama lounge with carpeted floors, gas fireplace and high ceilings
- Scullery
- Scullery with dishwasher, high ceilings, lift, quartz tops, tiled floors, tumble dryer, walk-in pantry, washing machine and wood finishes
